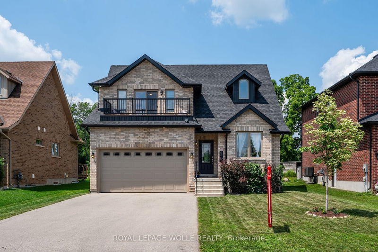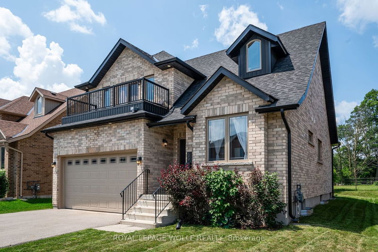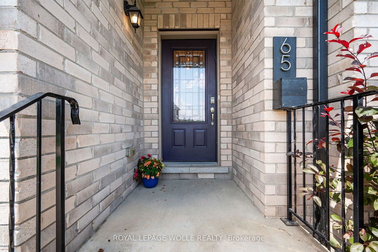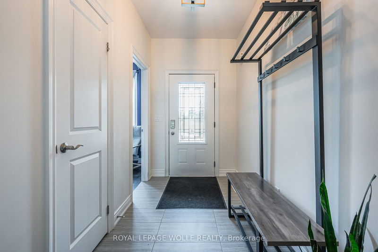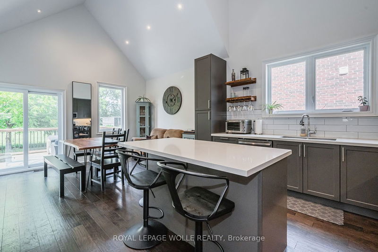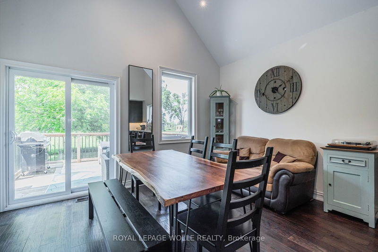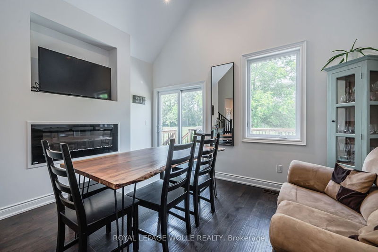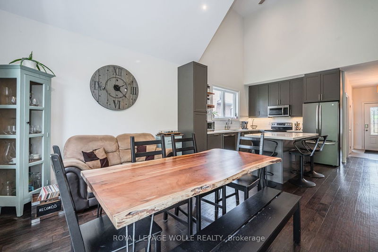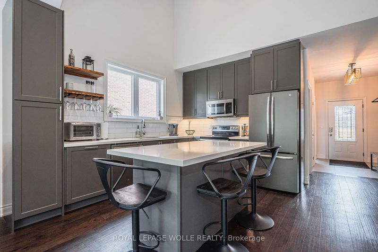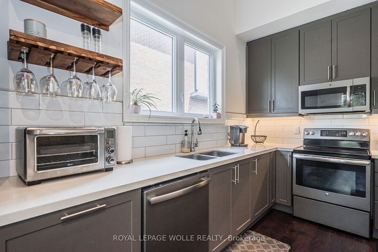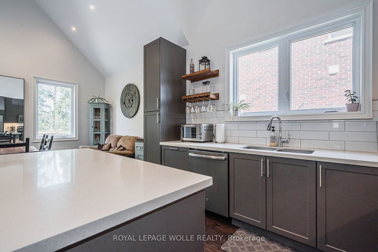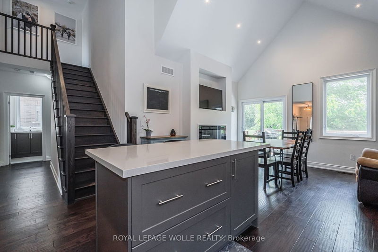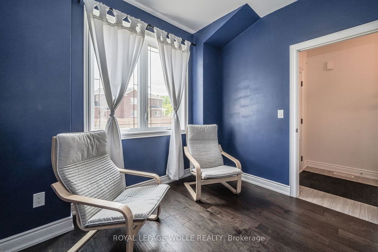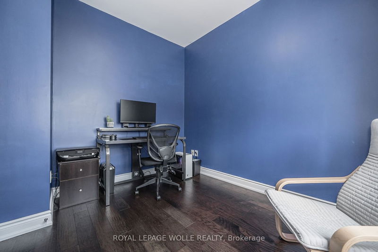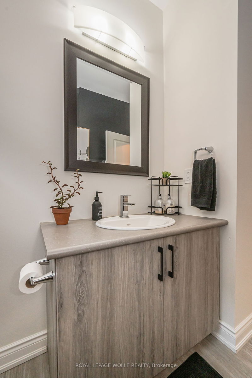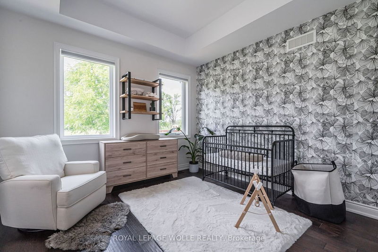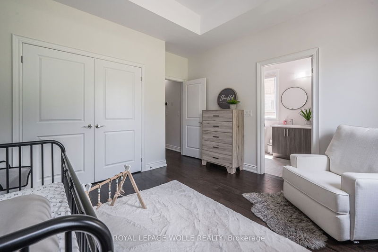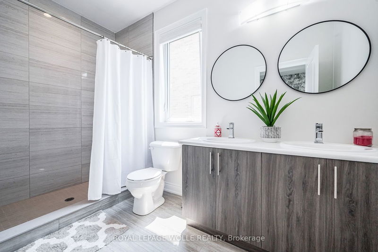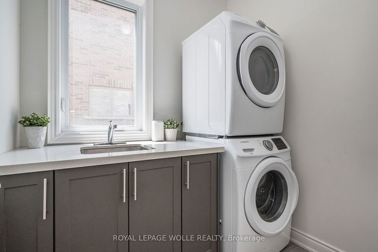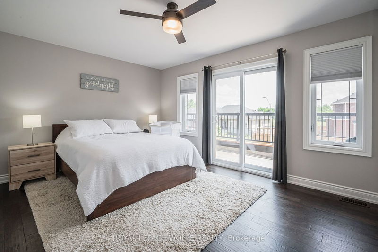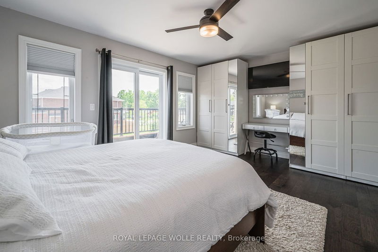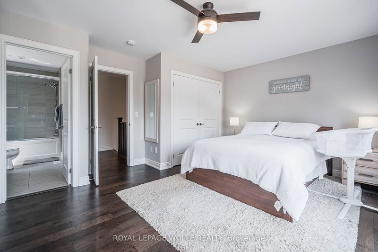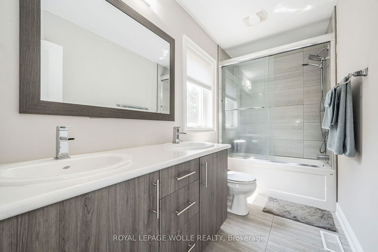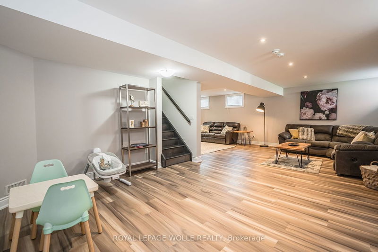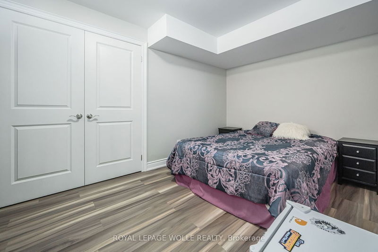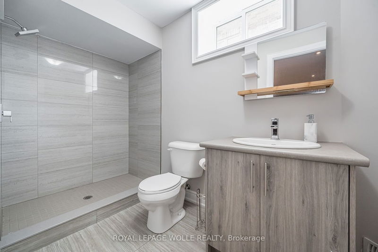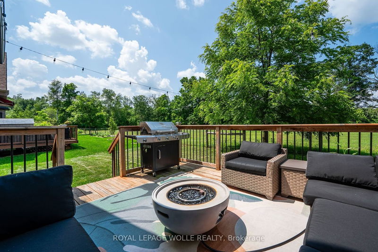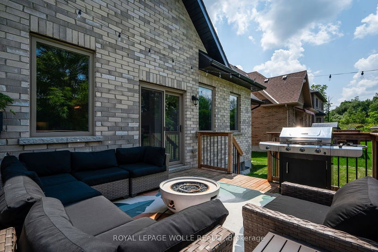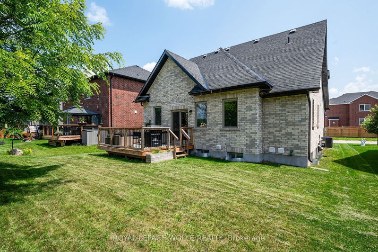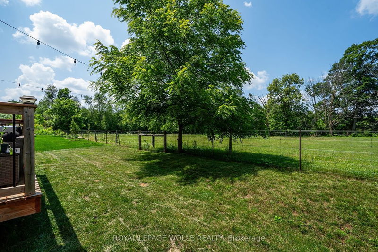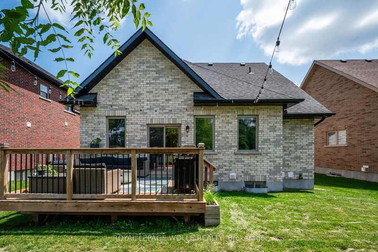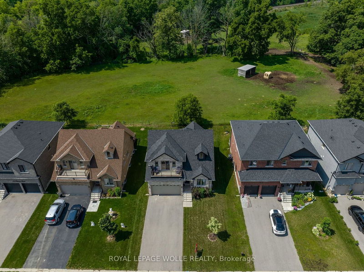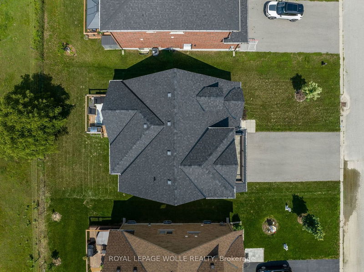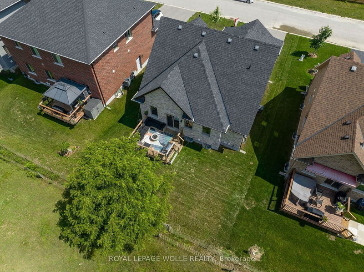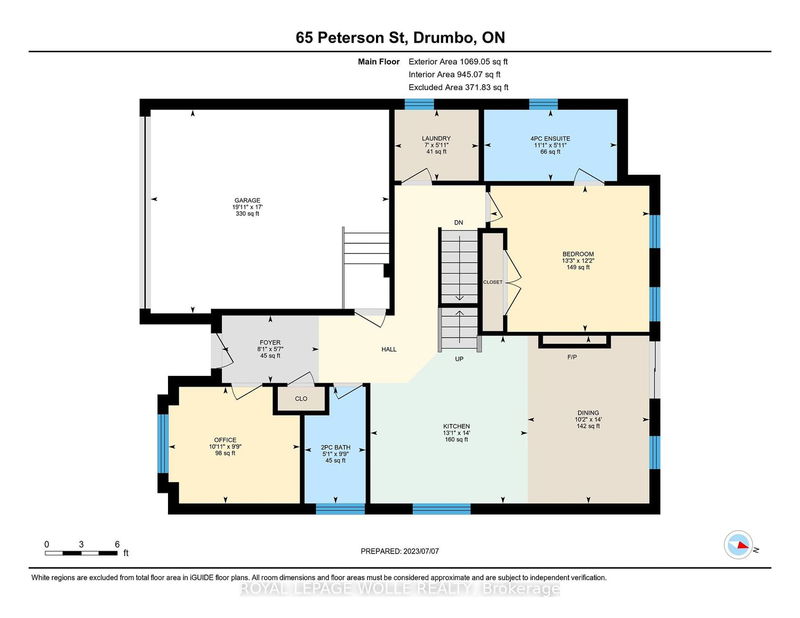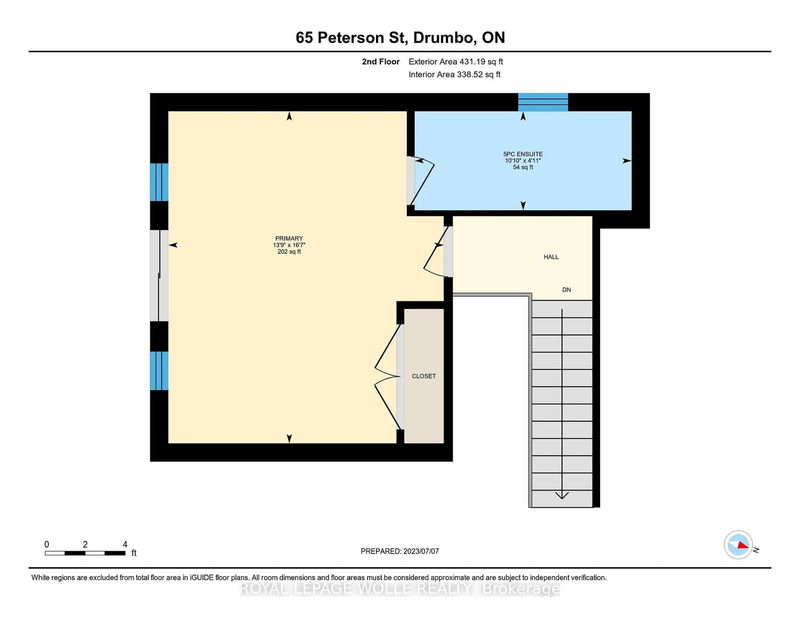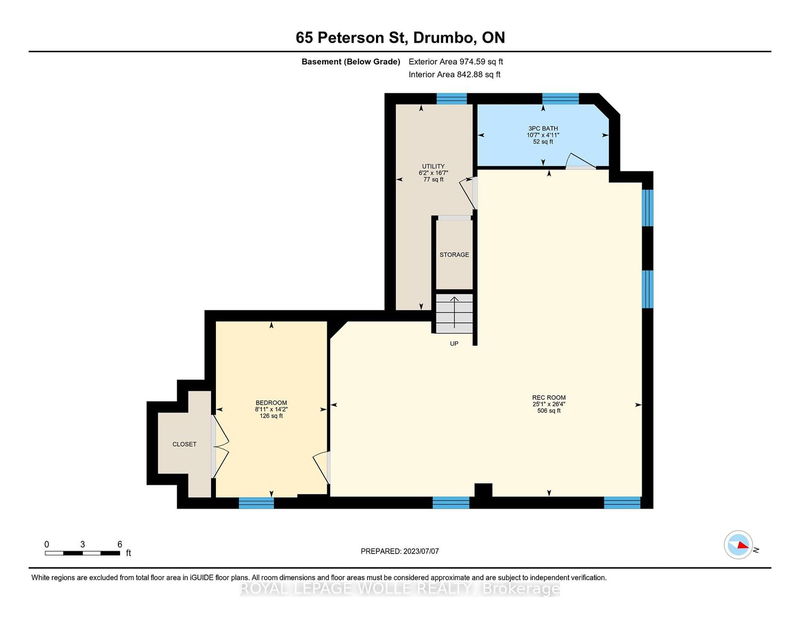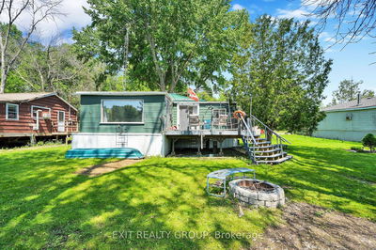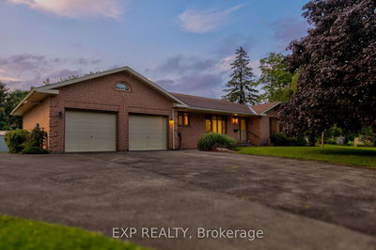This exquisite 2-story residence, constructed in 2018, showcases a multitude of impressive upgrades. Upon entry, prepare to be captivated by the impressive 9-ft ceilings throughout the main floor, including the awe-inspiring vaulted ceiling in the living room and the soaring two-story ceiling in the kitchen. Guiding you towards a spacious kitchen adorned with elegant QUARTZ countertops and sleek STAINLESS appliances. The main floor encompasses a generously proportioned guest bedroom, convenient main-floor laundry facilities, a full bathroom, and a stylish 2-piece bathroom, complemented by laminate hardwood flooring. Ascend the OAK staircase, accentuated by oak handrails, to discover the spacious primary bed, boasting a luxurious 4-piece ensuite bath with TILE floors and shower walls. Natural light illuminates the primary bed, leading to a private balcony. Venture downstairs to the FULLY FINISHED basement, which features an additional full bath a spacious guest bedroom, & a den area.
Property Features
- Date Listed: Wednesday, July 19, 2023
- Virtual Tour: View Virtual Tour for 65 Peterson Street
- City: Blandford-Blenheim
- Full Address: 65 Peterson Street, Blandford-Blenheim, N0J 1G0, Ontario, Canada
- Kitchen: Main
- Listing Brokerage: Royal Lepage Wolle Realty - Disclaimer: The information contained in this listing has not been verified by Royal Lepage Wolle Realty and should be verified by the buyer.

