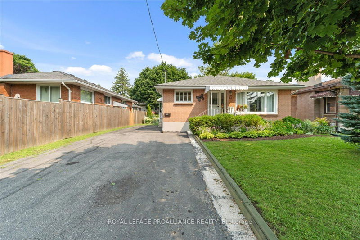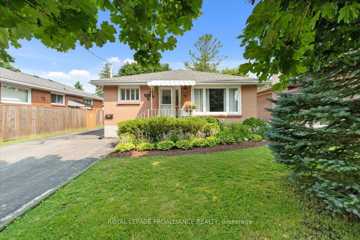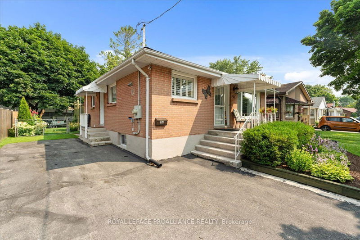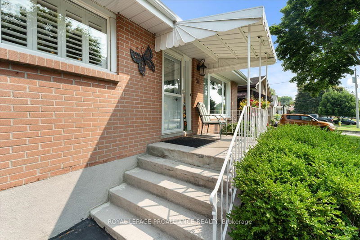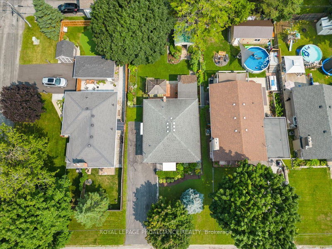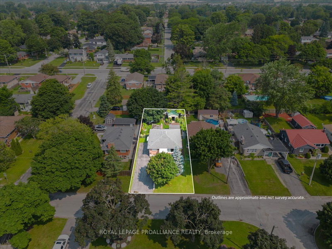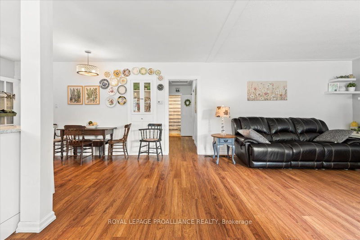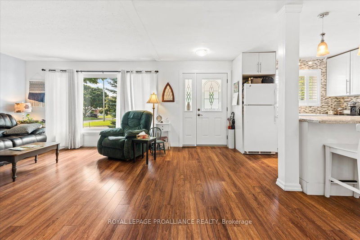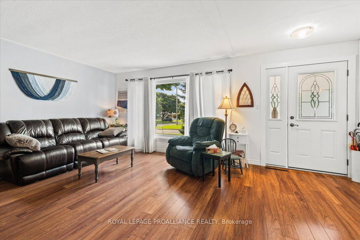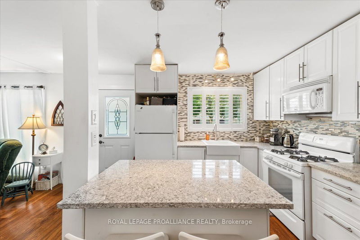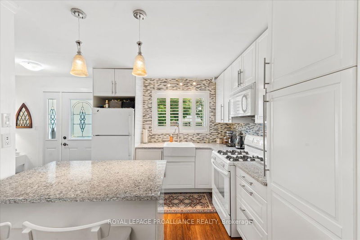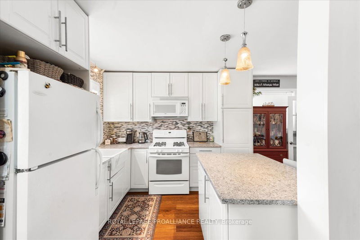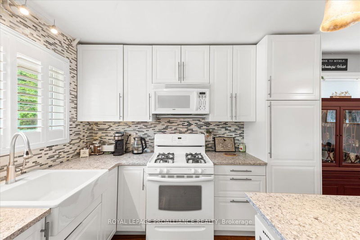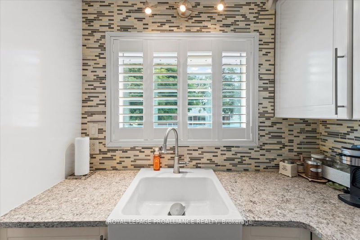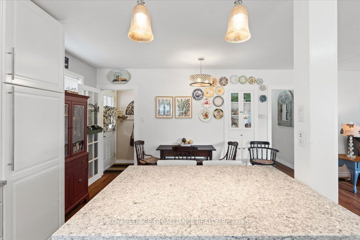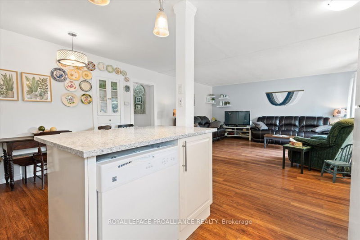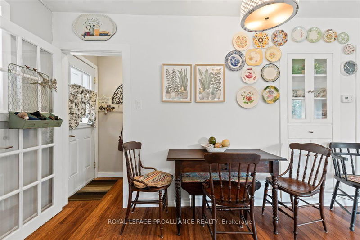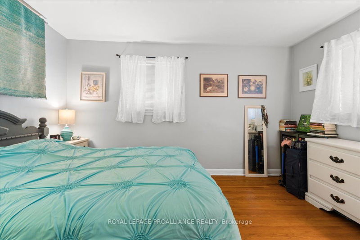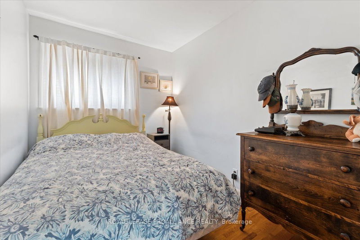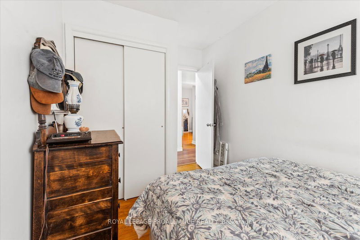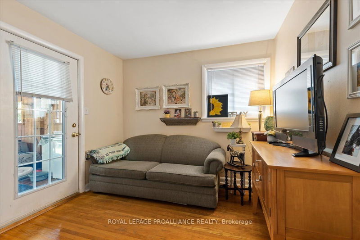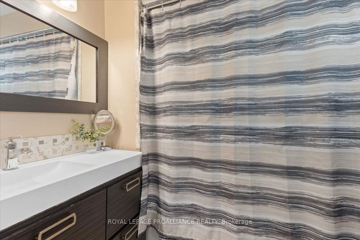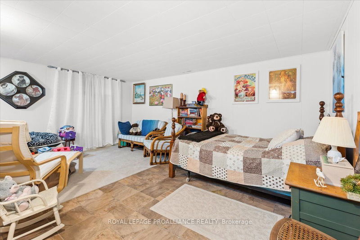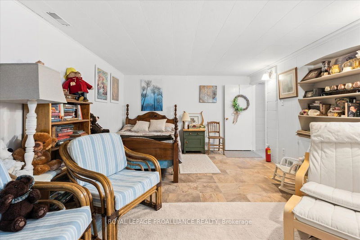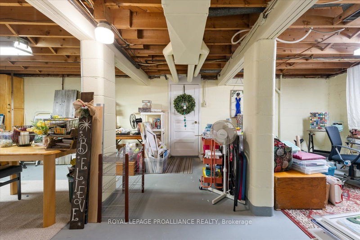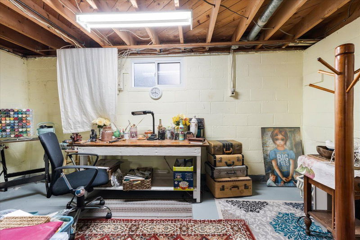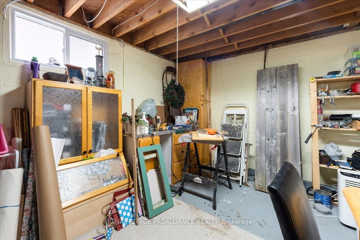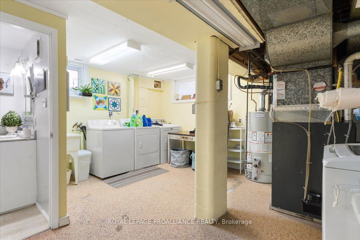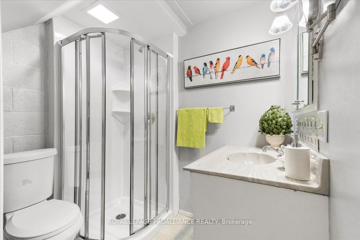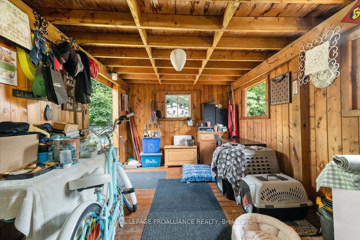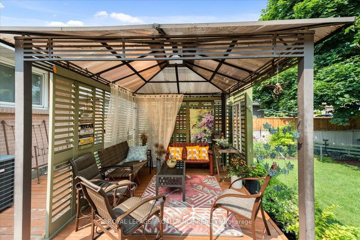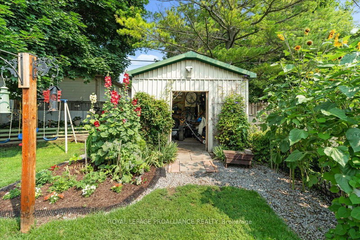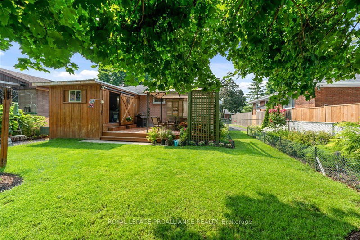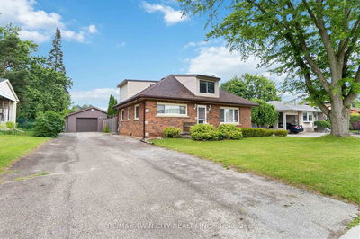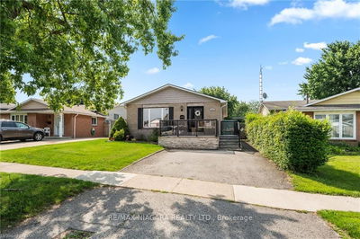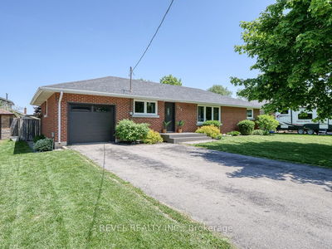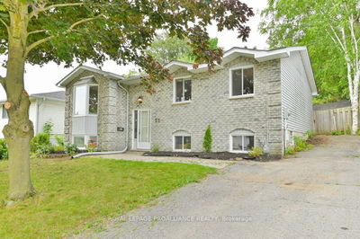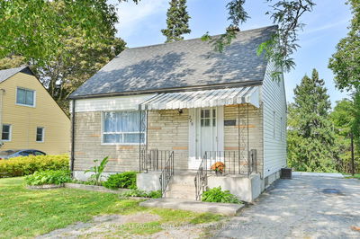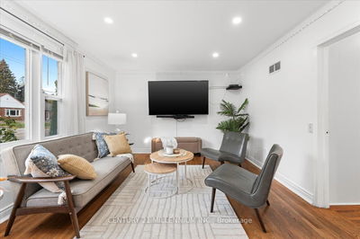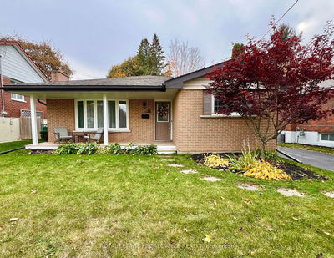A cozy & inviting home located in the desirable East end of Belleville. The open concept layout seamlessly connects the living room, dining area & kitchen, creating a perfect space for entertaining family & friends. The upgraded kitchen has a tile back-splash with a gas range, the granite counter & a matching island with a breakfast bar. Upstairs you'll find 3 bedrooms & a 4 piece bathroom. Downstairs is an additional recently renovated living space, 3 piece bathroom & laundry along with a large storage area currently sued as a craft room. Outside a beautifully landscaped backyard with surrounding perennial gardens. There is a large shed wired with power for tools & toys. The deck provides an ideal space for summer BBQs, while the fenced yard offers privacy & security for children & pets to play. If you're seeking a cozy manageable home in Belleville, this is an excellent opportunity as it provides perfect space for gardening, relaxation or entertaining guests.
Property Features
- Date Listed: Wednesday, July 19, 2023
- Virtual Tour: View Virtual Tour for 34 Elizabeth Crescent
- City: Belleville
- Major Intersection: Bradgate Rd & Elizabeth Cres
- Full Address: 34 Elizabeth Crescent, Belleville, K8N 1K5, Ontario, Canada
- Living Room: Ground
- Kitchen: Backsplash, Breakfast Bar, B/I Dishwasher
- Listing Brokerage: Royal Lepage Proalliance Realty - Disclaimer: The information contained in this listing has not been verified by Royal Lepage Proalliance Realty and should be verified by the buyer.

