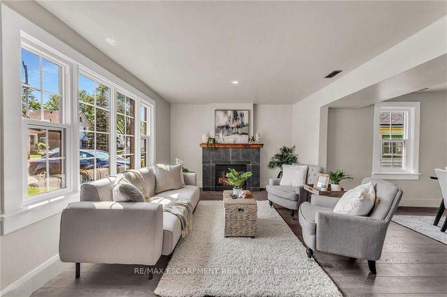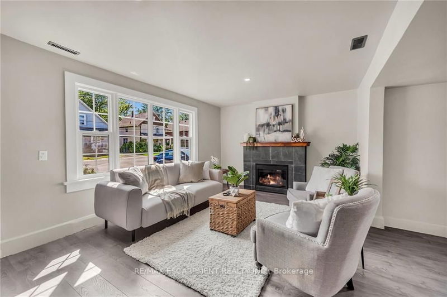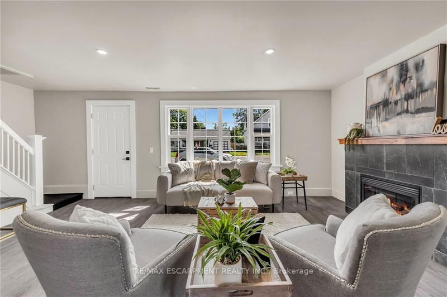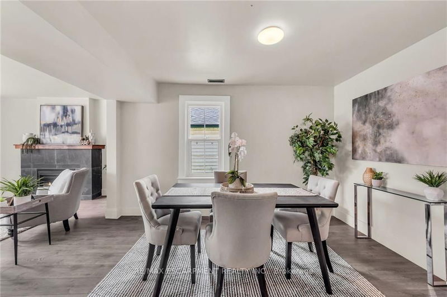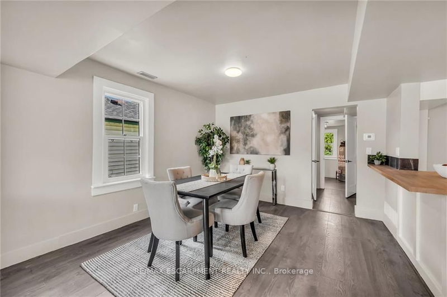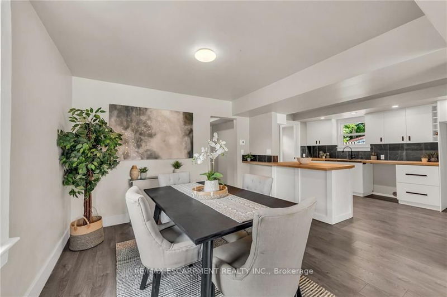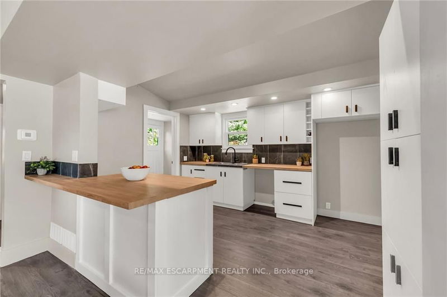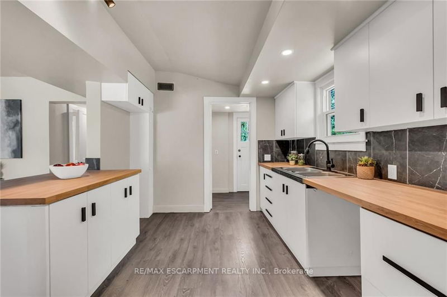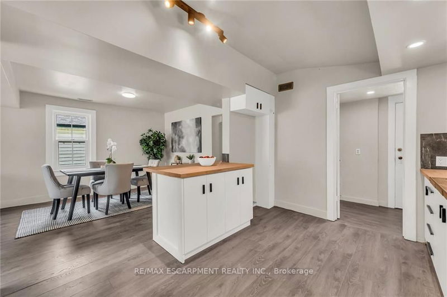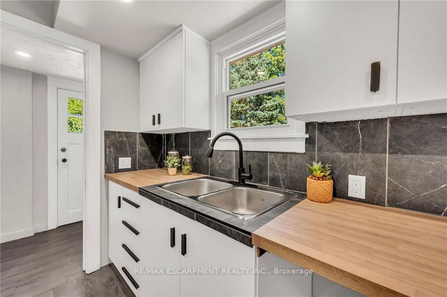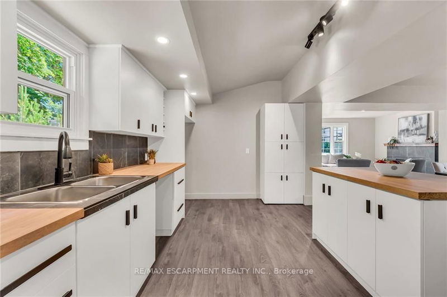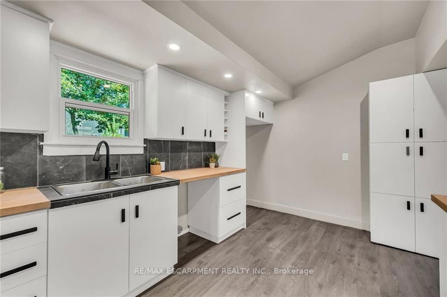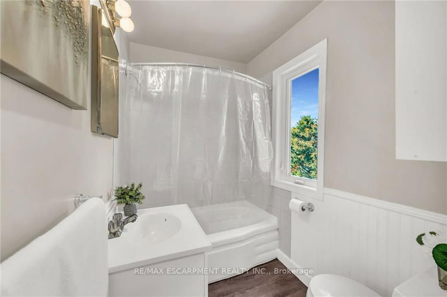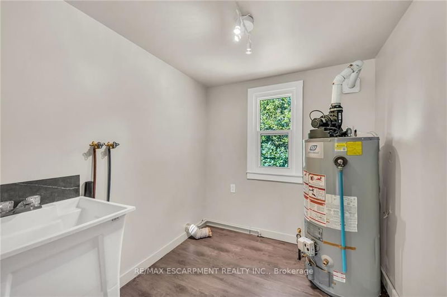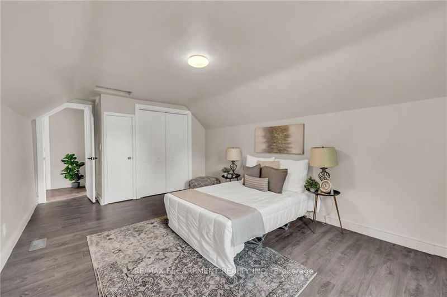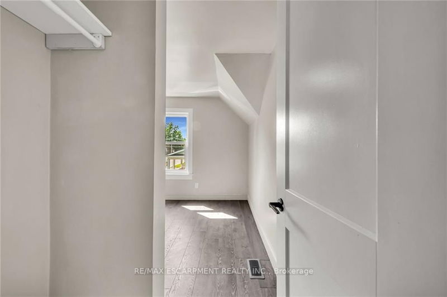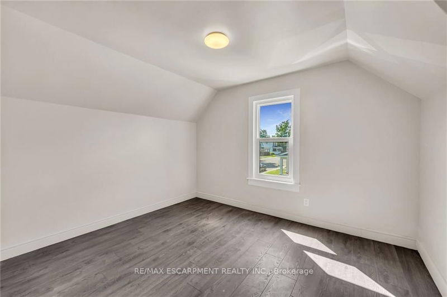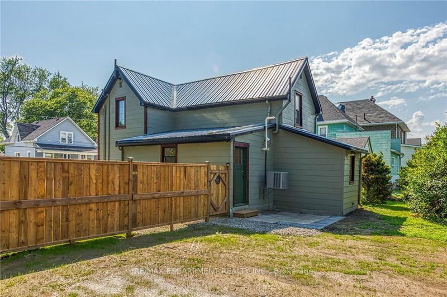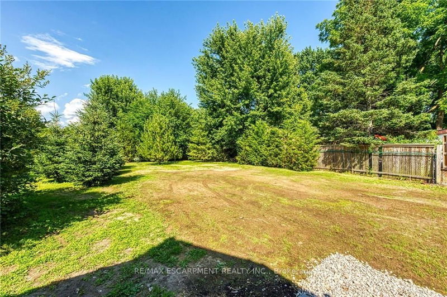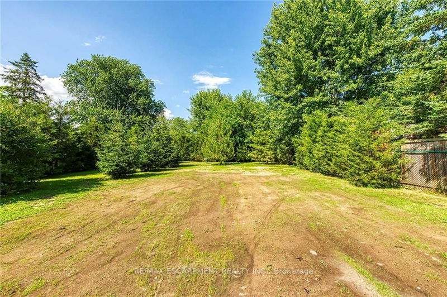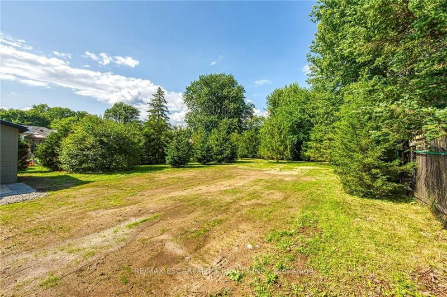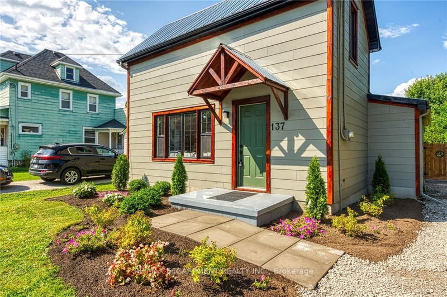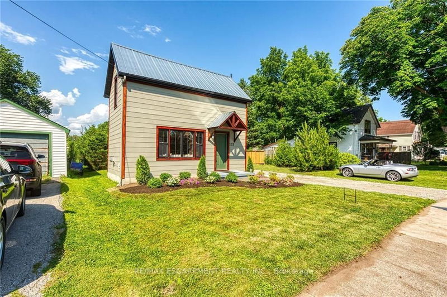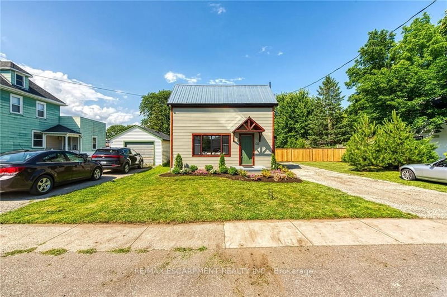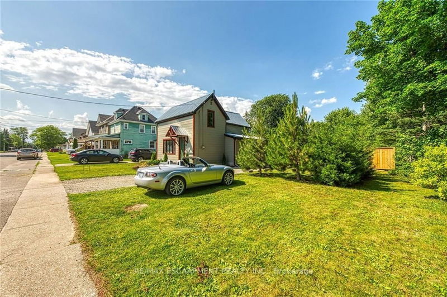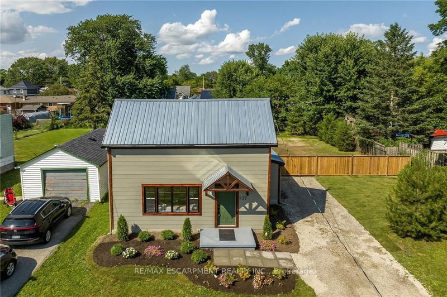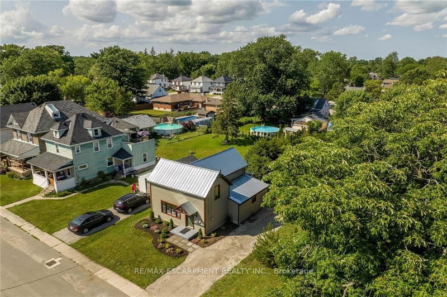Beautifully renovated 2 story dwelling located in popular Dunnville area near schools, parks, arena, downtown shops/eateries & Grand River. Sit. handsomely on 0.19 ac lot incs 63.08' of side street frontage enjoying 132' x-deep yard enhanced w/mature trees & foliage. Introduces 1303sf of freshly painted/redecorated interior decor ftrs open conc. Living rm & n/g FP set granite hearth, new kitchen'23 w/ white cabinetry, butcher block counters, dining room updated 4pc bath, MF Landry rm + foyer incs utility rm & back yard WO. Primary bedroom highlights upper level incs 2nd bdrm, & new 3pc bath'23. Extras - metal roof, painted extra, alum. facia/soffit/eaves, n/g furnace/AC'23, laminate flooring thru-out'23, wind/frntdr'23, h/w heater'23, 100amp hydro, wooden fence'23, & groomed drive'23. Affordable & Worry-Free "Starter" Home.
Property Features
- Date Listed: Thursday, July 20, 2023
- City: Haldimand
- Neighborhood: Haldimand
- Major Intersection: Cedar St
- Full Address: 137 Park Avenue E, Haldimand, N1A 1B3, Ontario, Canada
- Living Room: Main
- Kitchen: Main
- Listing Brokerage: Re/Max Escarpment Realty Inc. - Disclaimer: The information contained in this listing has not been verified by Re/Max Escarpment Realty Inc. and should be verified by the buyer.



