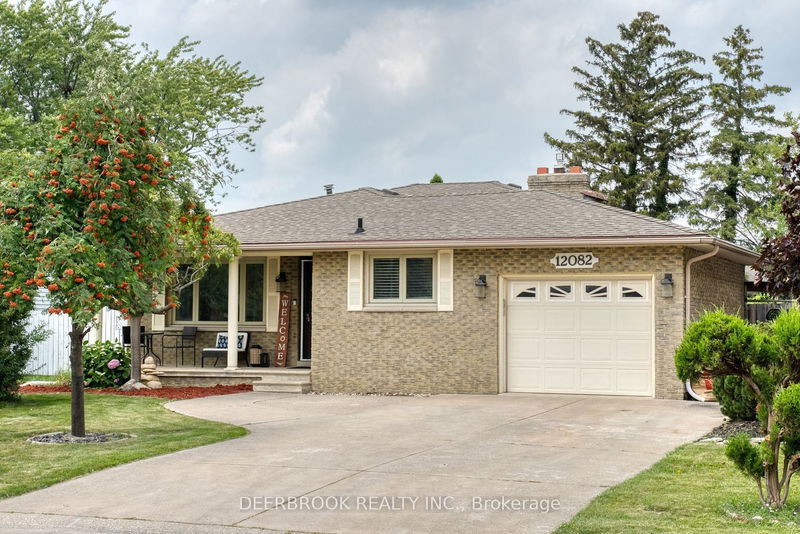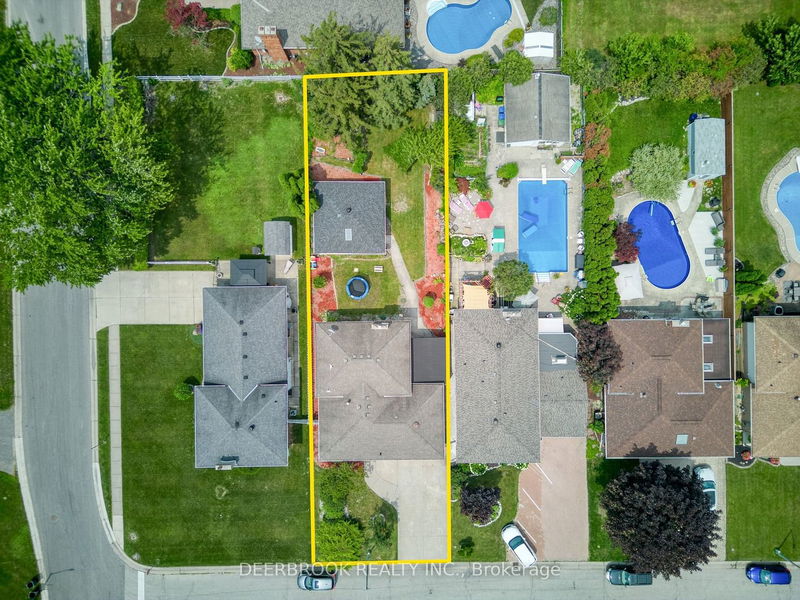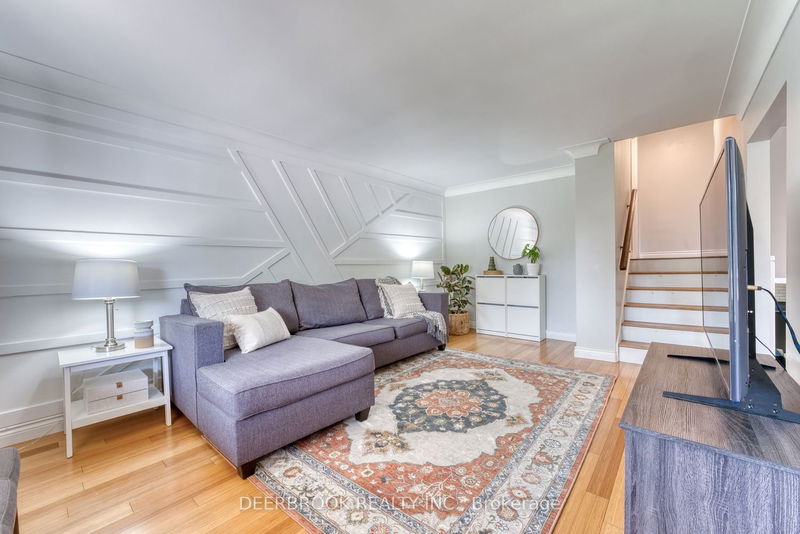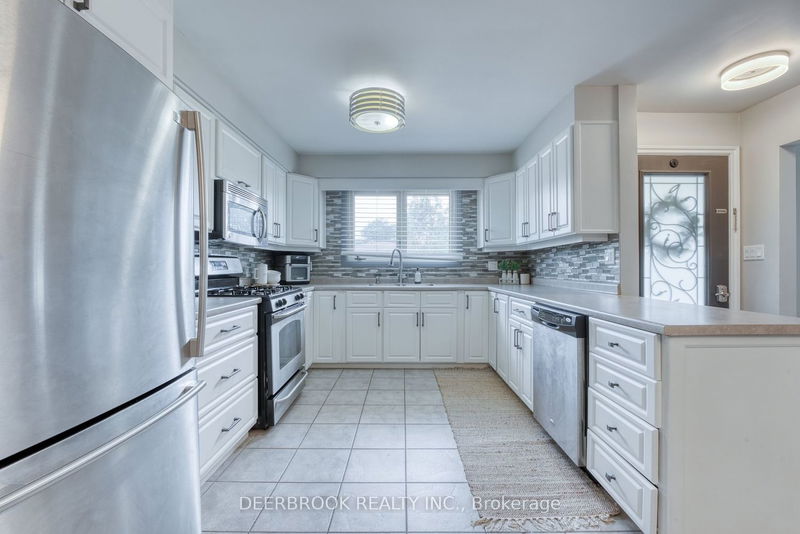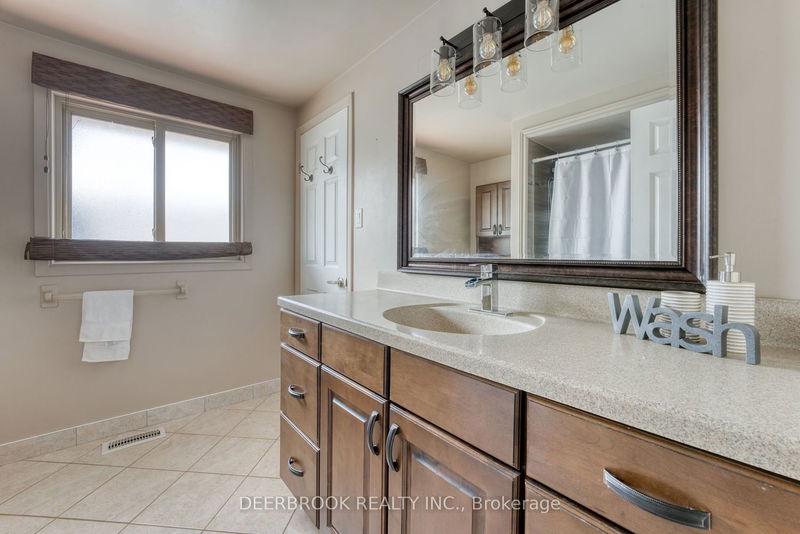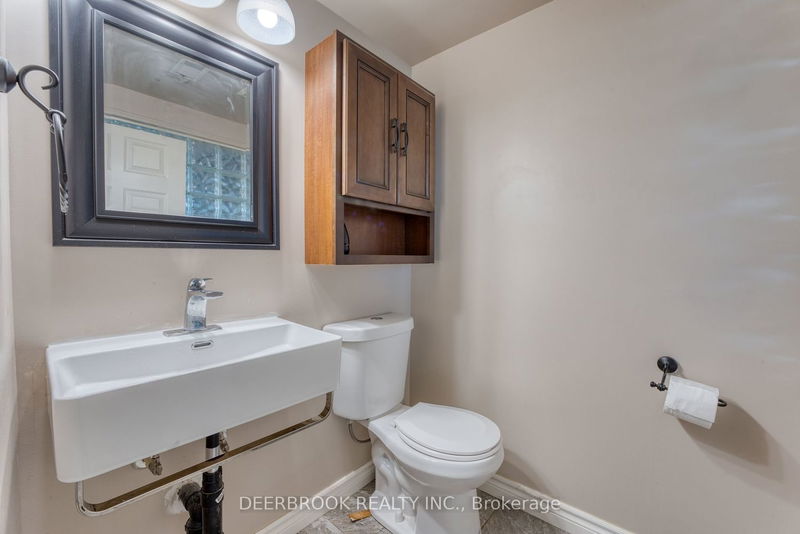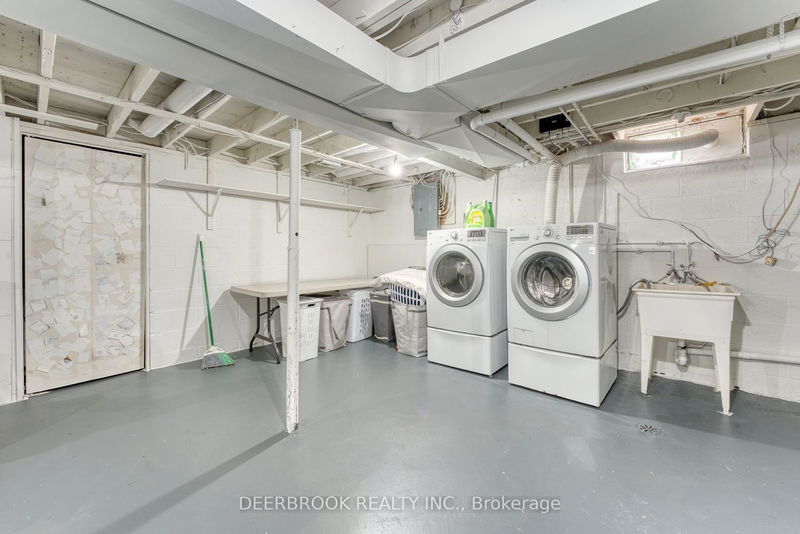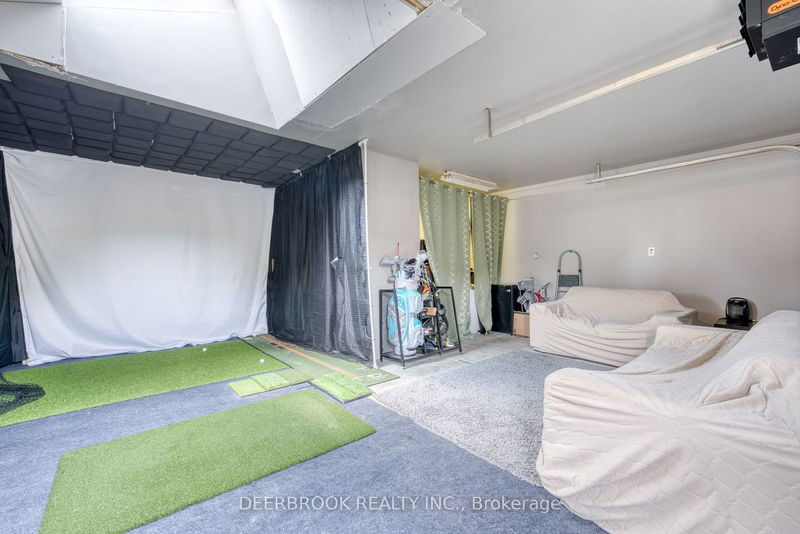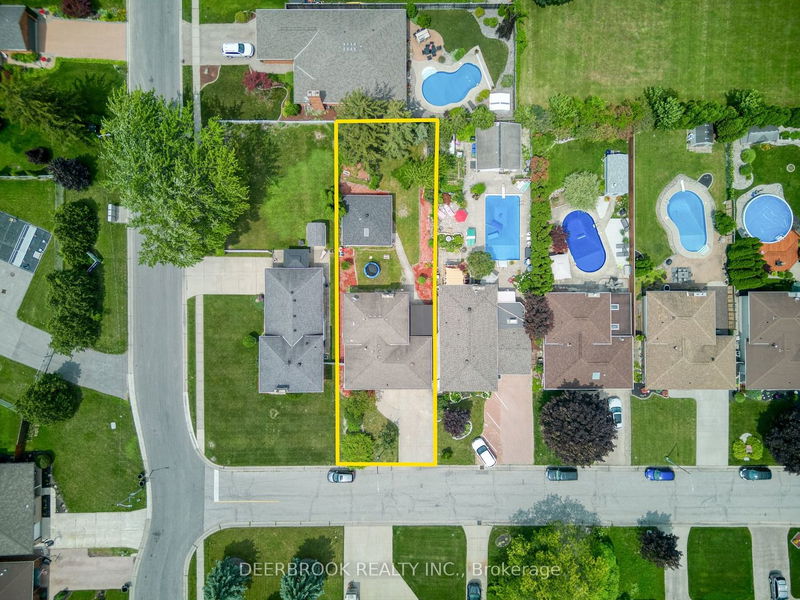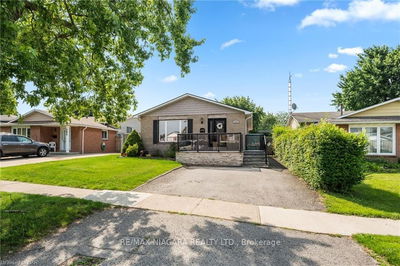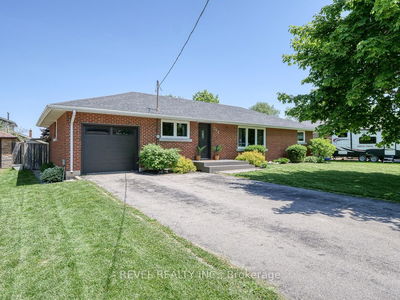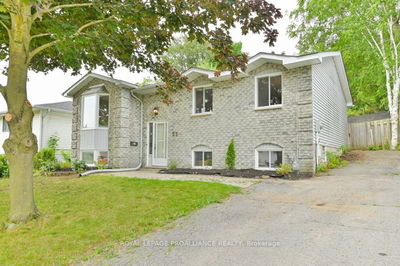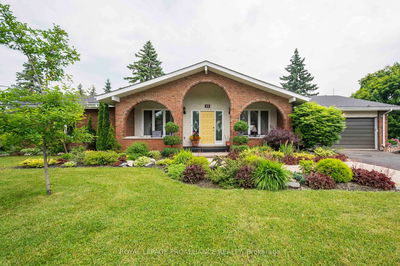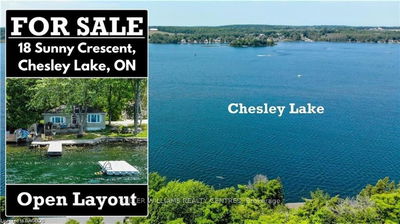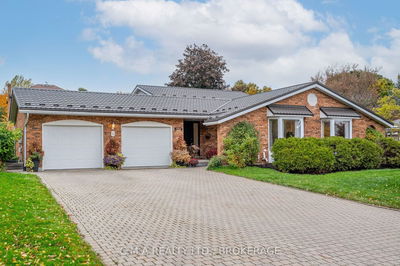Welcome to this charming 4-level back split home in Tecumseh! This property boasts a functional layout with 3 bedrooms on the upper level providing ample space for a growing family or those seeking extra room for guests & home office needs. The main level showcases a bright & inviting living area and a convenient and well-appointed kitchen. Step down to the lower level, where you'll find an additional living area, cozy bedroom & half bath. Venture outside to an impressive backyard where endless opportunities for outdoor adventures await. 2nd garage includes plenty of space for storage, hobby area or workshop. Conveniently located in a sought-after neighbourhood, close to schools, parks, amenities, this home provides easy access to everything you need for a fulfilling lifestyle. Experience the comfort and potential this residence has to offer!
Property Features
- Date Listed: Friday, July 21, 2023
- Virtual Tour: View Virtual Tour for 12082 Cedarwood Drive
- City: Tecumseh
- Major Intersection: Gauthier Drive
- Full Address: 12082 Cedarwood Drive, Tecumseh, N8N 2W2, Ontario, Canada
- Living Room: Large Window, Bamboo Floor
- Kitchen: Stainless Steel Appl, Large Window, Ceramic Floor
- Listing Brokerage: Deerbrook Realty Inc. - Disclaimer: The information contained in this listing has not been verified by Deerbrook Realty Inc. and should be verified by the buyer.

