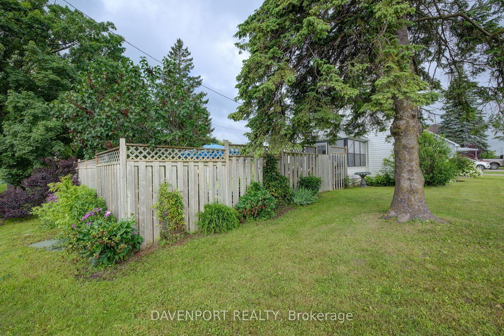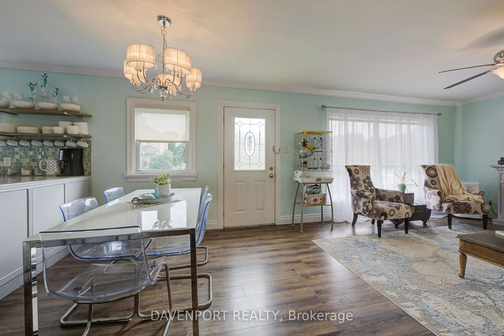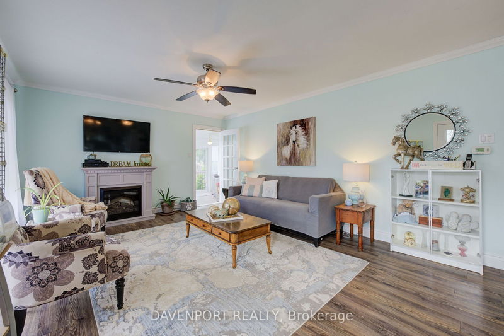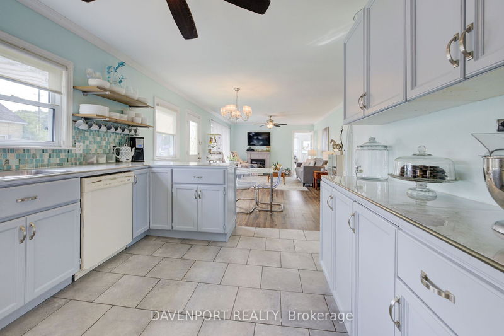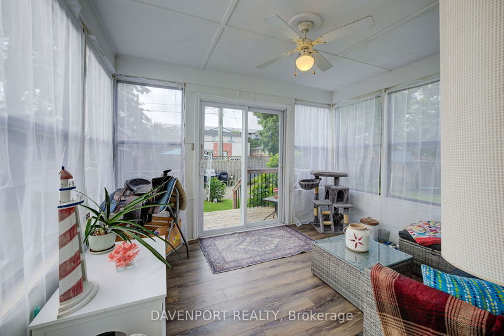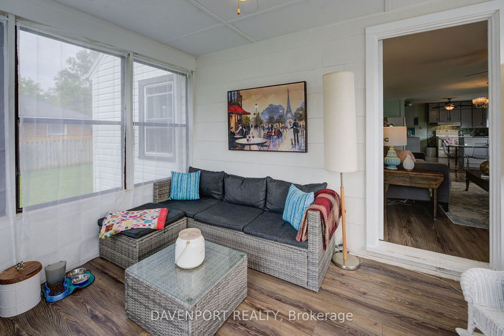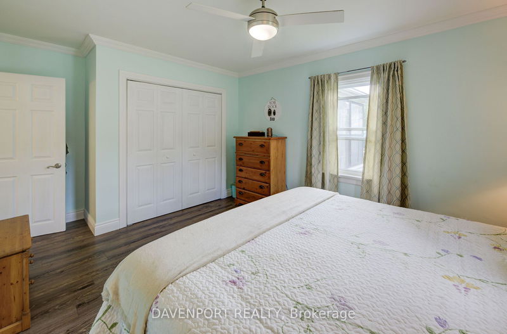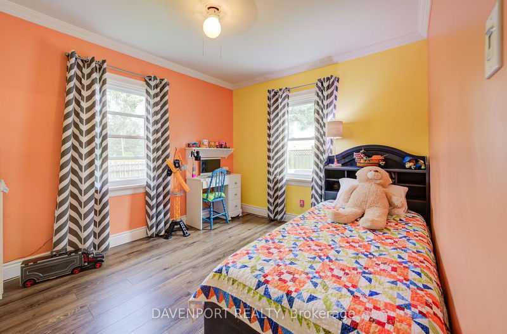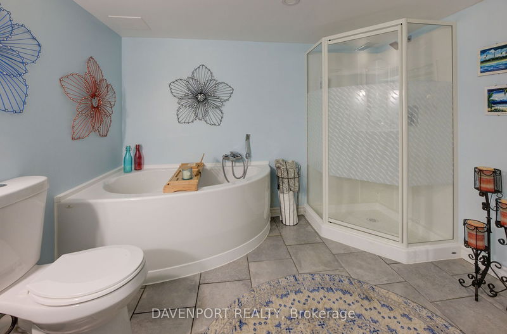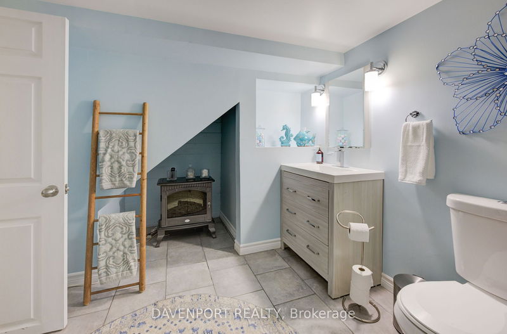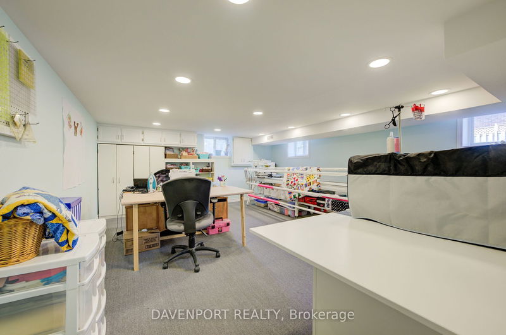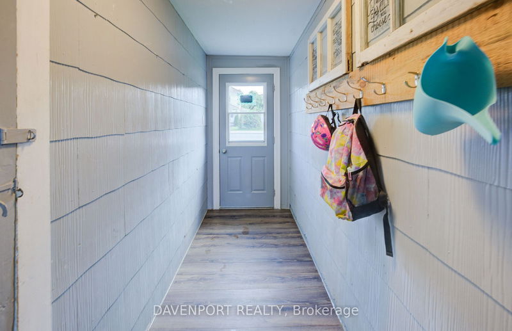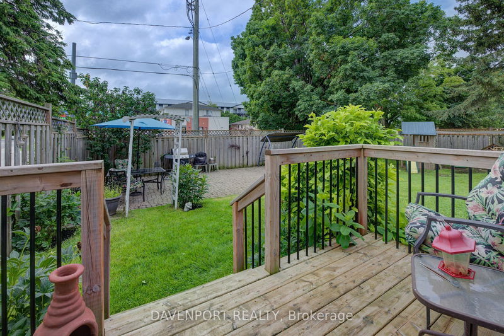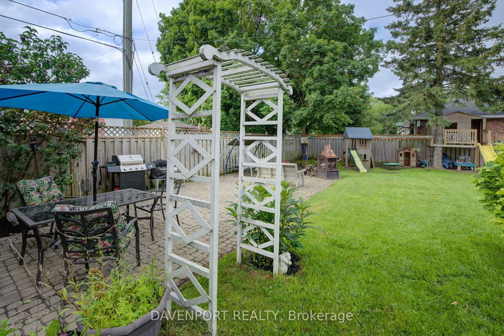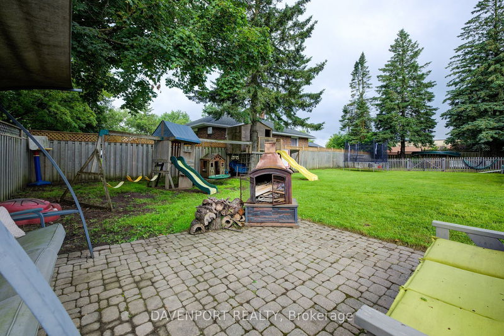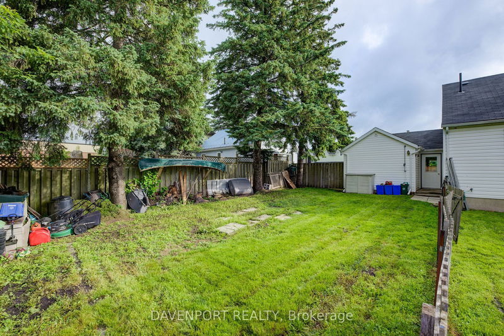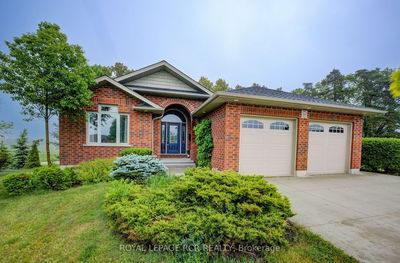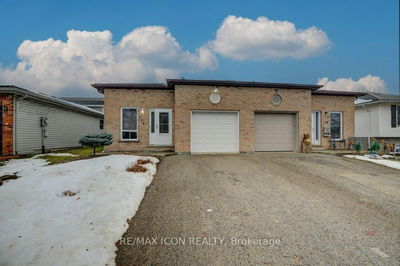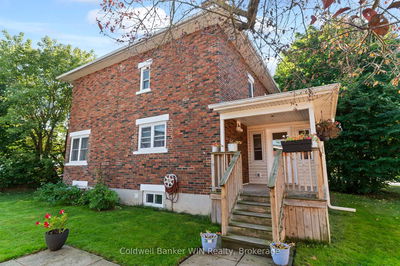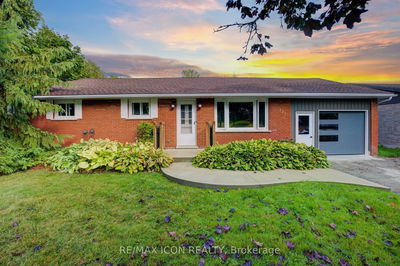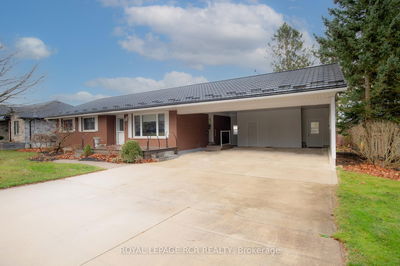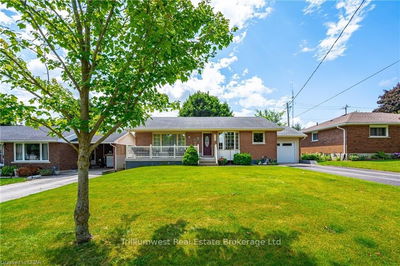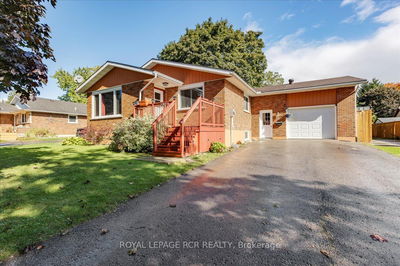This classic bungalow has had a complete update; new gas furnace, new roof, updated plumbing & electrical, 2 renovated bthrms & much more! Step inside & be impressed w/ the amount of living space. The kitchen has had a reconfiguration from the original 1950's floor plan for a great space to cook, bake & enjoy quality family time around the table. The new picture window floods the open concept main floor w/ natural light & adds so much to the ambiance of this serene home. Three generous sized bdrms & prim. bdrm has enough space for a King-Sized bed! Main floor bthrm completely updated w/ all new fixtures & a calming colour scheme. Downstairs you will find a wonderful family room, 4th bdrm & 2nd 4-piece bath w/ soaker tub. The 3-season sunroom is a perfect room to start your day off right. Step outside & enjoy the huge fully fenced backyard w/ patio area perfect for summer bbq's & let the kids play on the swing set, their very own tree fort & enough space to kick a ball!
Property Features
- Date Listed: Saturday, July 22, 2023
- Virtual Tour: View Virtual Tour for 403 Main Street N
- City: Wellington North
- Neighborhood: Mount Forest
- Major Intersection: Sligo Rd. E
- Full Address: 403 Main Street N, Wellington North, N0G 2L1, Ontario, Canada
- Living Room: Main
- Kitchen: Main
- Family Room: Bsmt
- Listing Brokerage: Davenport Realty - Disclaimer: The information contained in this listing has not been verified by Davenport Realty and should be verified by the buyer.



