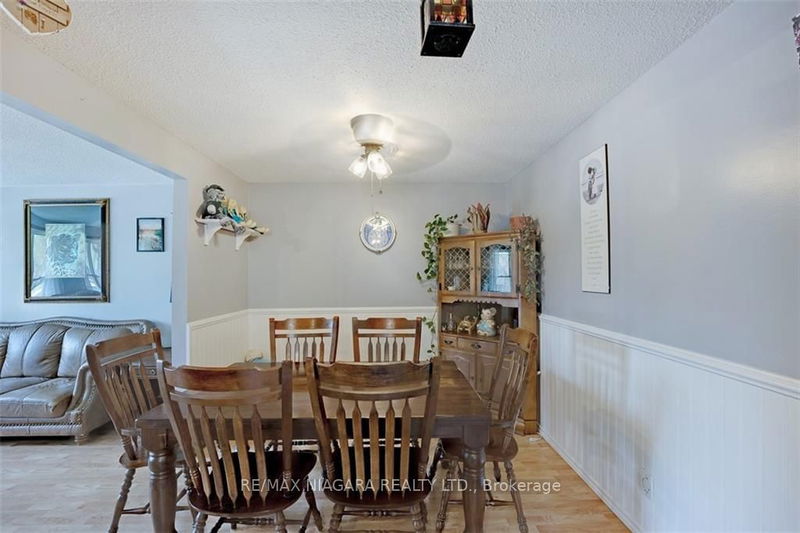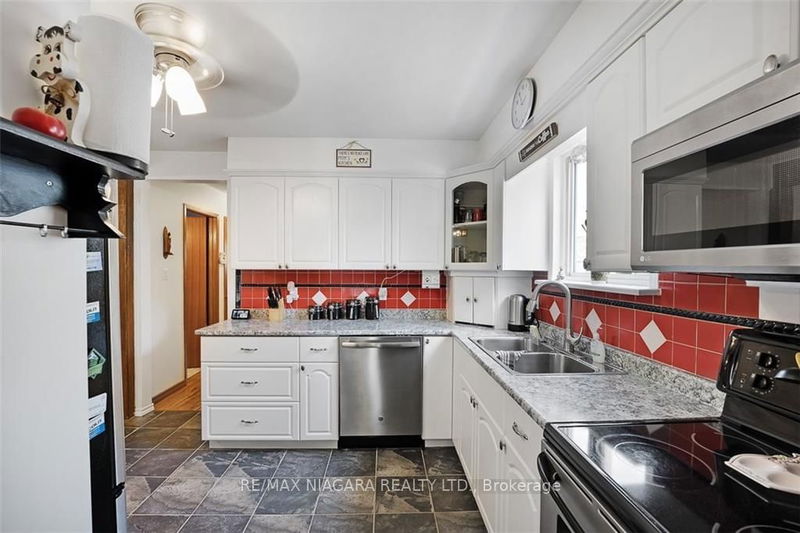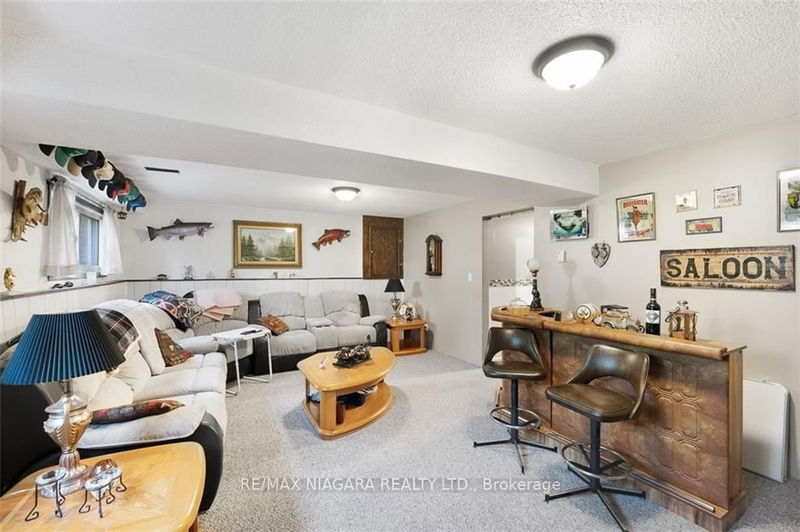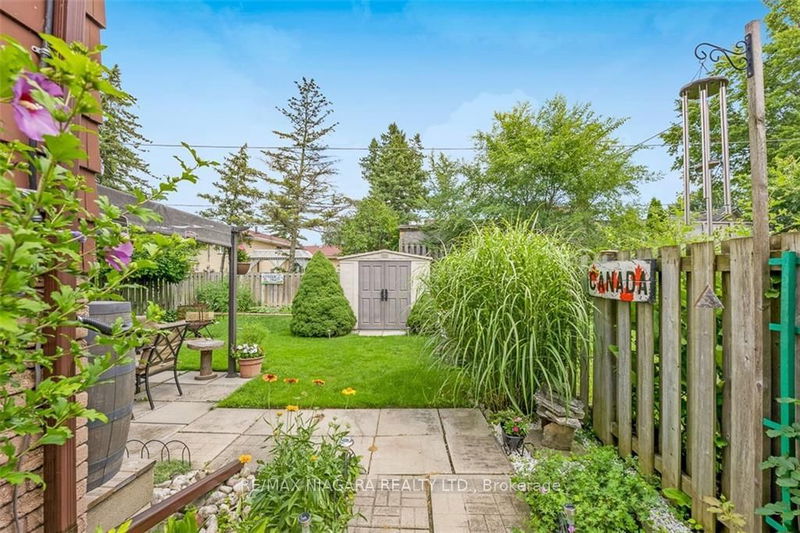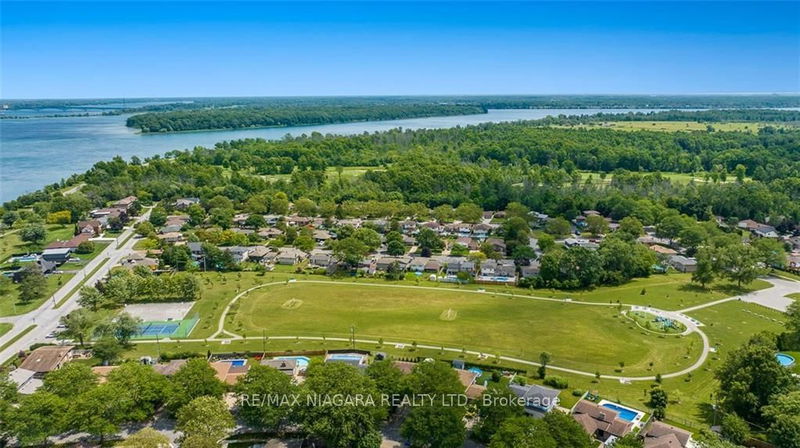Prepare to be impressed by the meticulous upkeep & numerous updates this home has received over the years. The main floor offers a comfortable living space, featuring 3 bedrooms & a well-appointed 4pc bathroom. The spacious kitchen boasts ample cupboard space, ensuring you have all the storage you need, while the adjacent formal dining area overlooks the inviting living room. As you descend to the lower level, you'll be greeted by large windows that flood the area w/abundant sunlight. This level includes an additional 3pc bathroom, a cozy family room, & a sizable rec room complete w/a gas f/place to add warmth & charm to your gatherings. Conveniently, the lower level has a separate entrance & a thoughtful layout, making it a breeze to convert into a future in-law suite or an additional unit to suit your needs. Outside, the covered front porch provides a delightful spot to savour your morning coffees & welcome guests. Meanwhile, the fully fenced private backyard boasts manicured gardens
Property Features
- Date Listed: Tuesday, July 25, 2023
- City: Niagara Falls
- Major Intersection: Main To Lamonte To Mundare
- Full Address: 8252 Mundare Crescent, Niagara Falls, L2G 7M5, Ontario, Canada
- Living Room: Main
- Kitchen: Main
- Family Room: Lower
- Listing Brokerage: Re/Max Niagara Realty Ltd. - Disclaimer: The information contained in this listing has not been verified by Re/Max Niagara Realty Ltd. and should be verified by the buyer.










