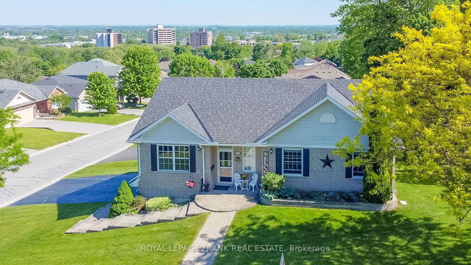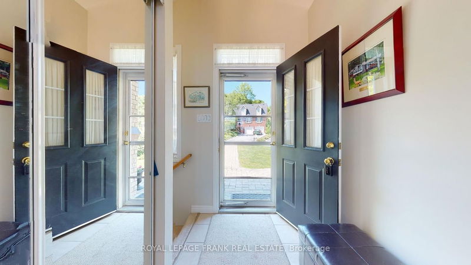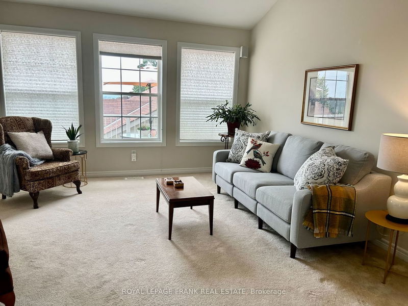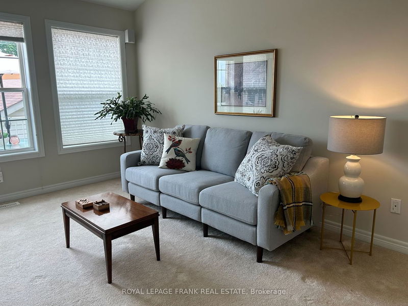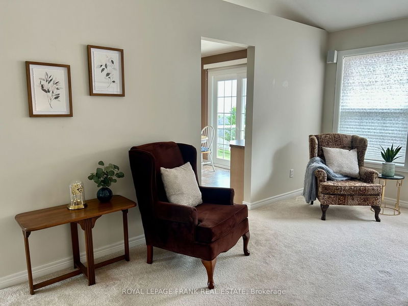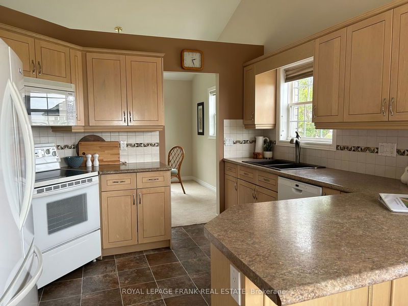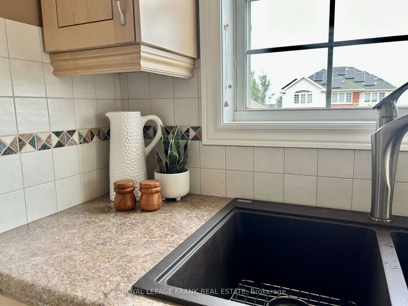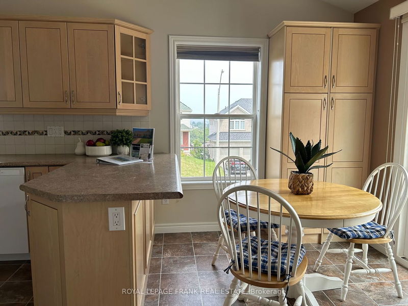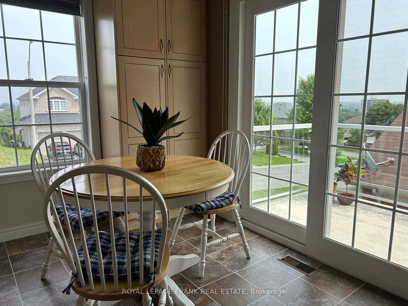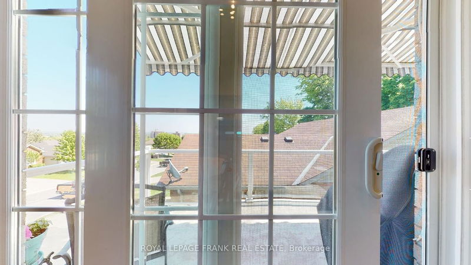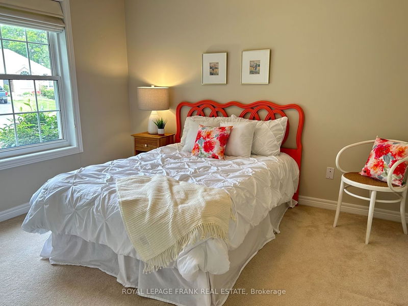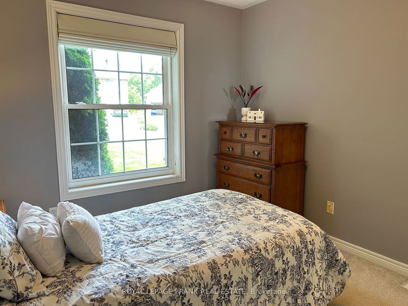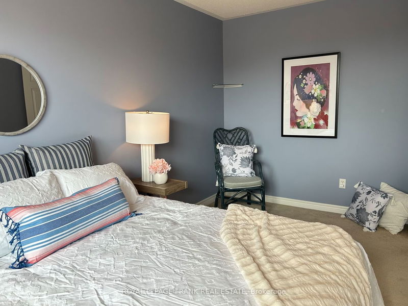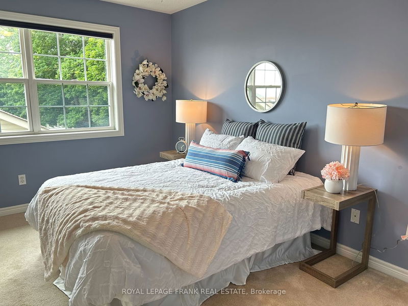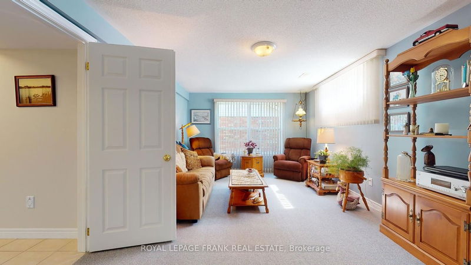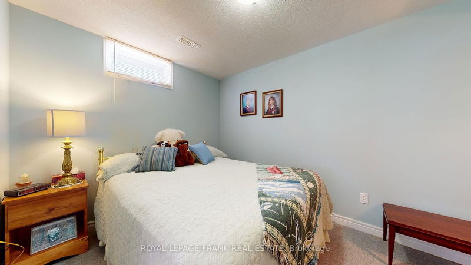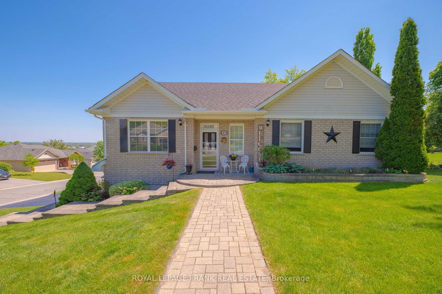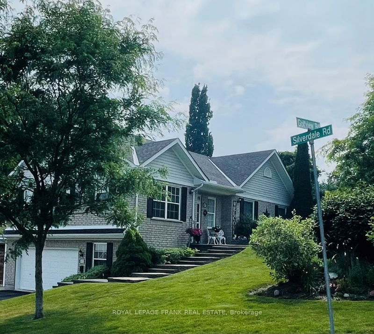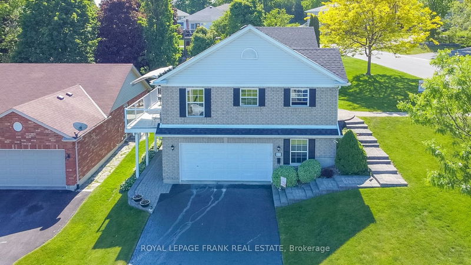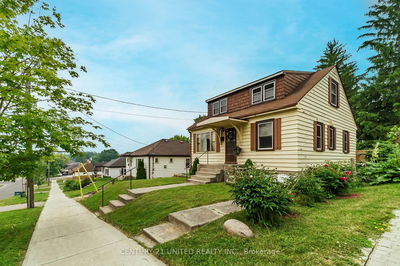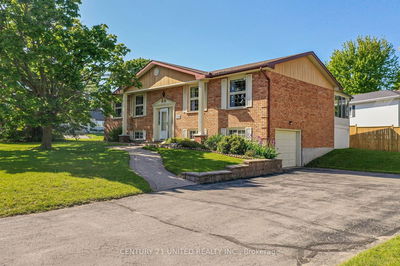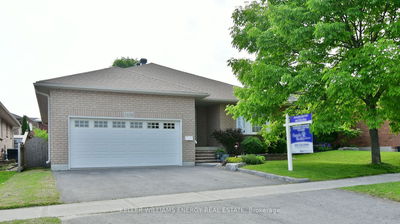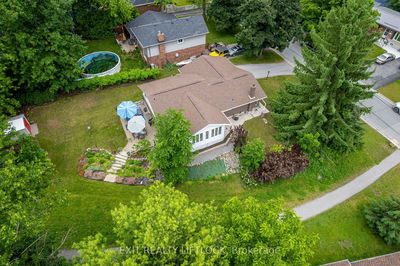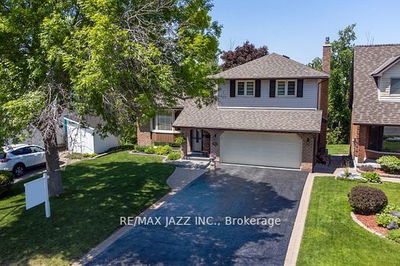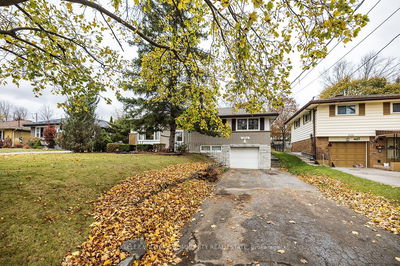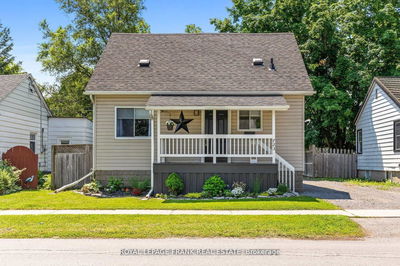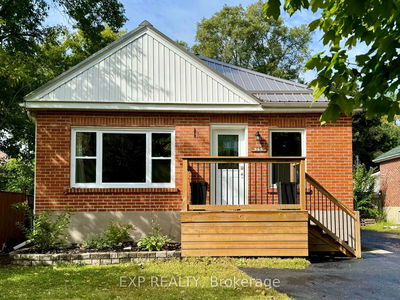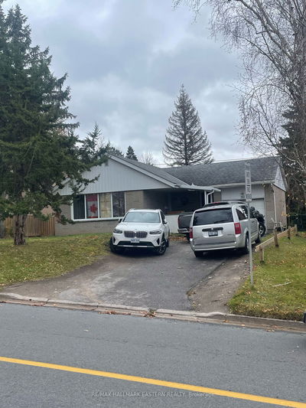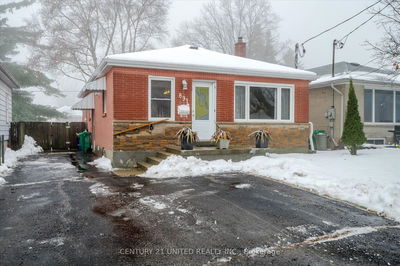Yes...You can have it all!! Panoramic view, spacious 1423 sq ft bungalow. Vaulted ceilings, surround sound system, formal dining room, custom maple kitchen in 2009, offers a view of the fountain in Little Lake with a walkout to a large private deck to enjoy a spectacular view of the countryside. 3+ 1 bedrooms, Large master with ensuite bath and walk-in closet, 3 baths, bright family room on lower level with a gas fireplace, den and 4 piece bath, access to an oversized double garage with a bonus workshop area. Inground sprinkler system, professional landscaped with cobble stone walk ways, and perennial gardens. Move in and enjoy golf at adjacent Kawartha Golf and Country Club. Easy highway access for commuters. Pre List Home Inspection in documents. Check out the virtual tour!
Property Features
- Date Listed: Tuesday, July 25, 2023
- Virtual Tour: View Virtual Tour for 1073 Silverdale Road
- City: Peterborough
- Neighborhood: Monaghan
- Full Address: 1073 Silverdale Road, Peterborough, K9J 7W5, Ontario, Canada
- Kitchen: Main
- Living Room: Main
- Listing Brokerage: Royal Lepage Frank Real Estate - Disclaimer: The information contained in this listing has not been verified by Royal Lepage Frank Real Estate and should be verified by the buyer.

