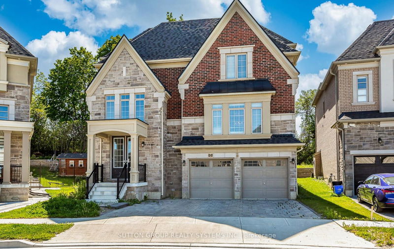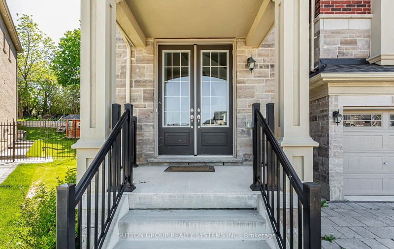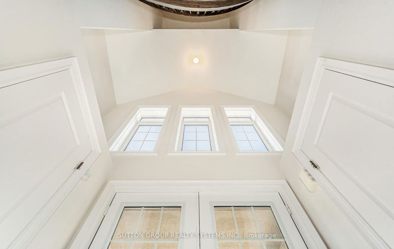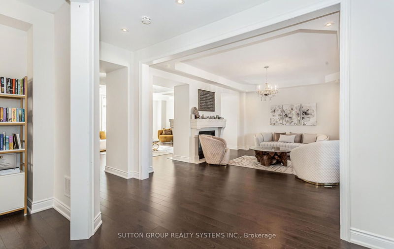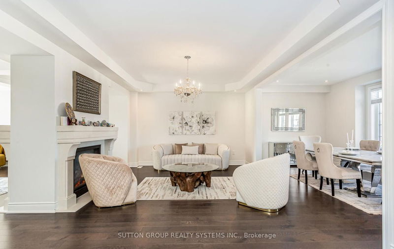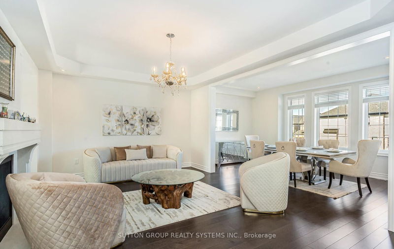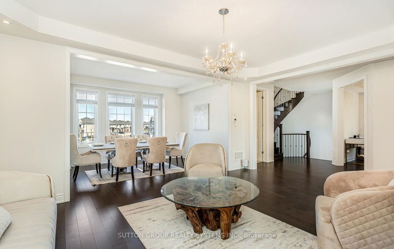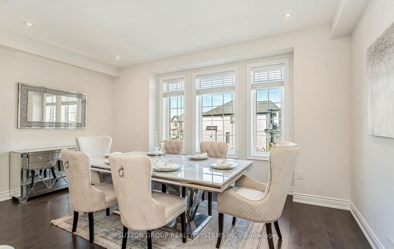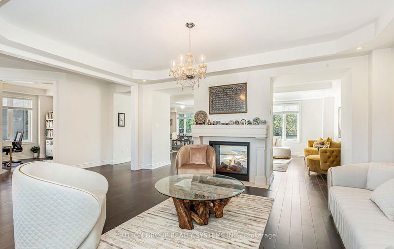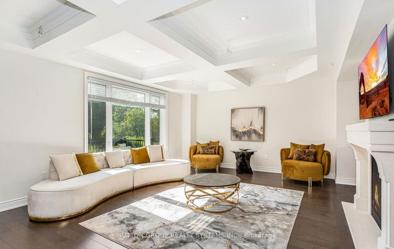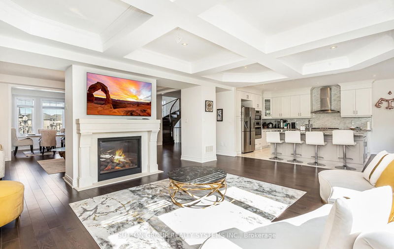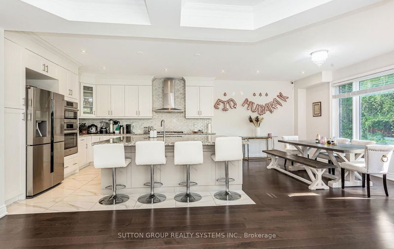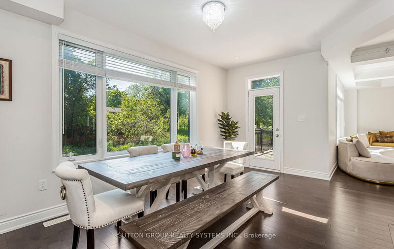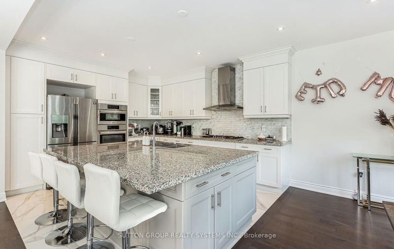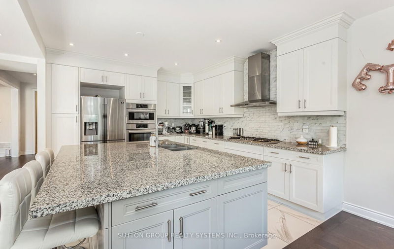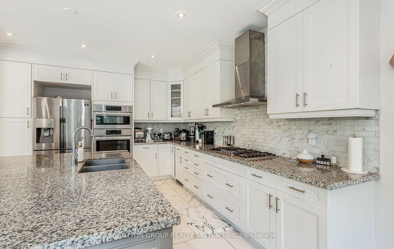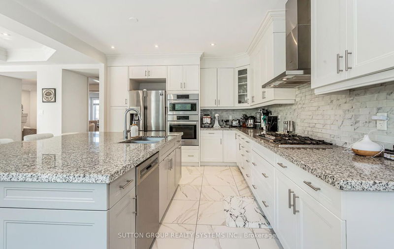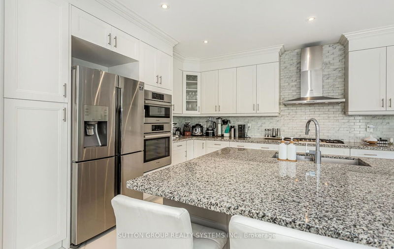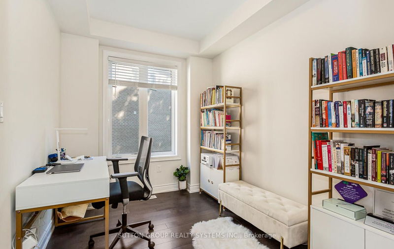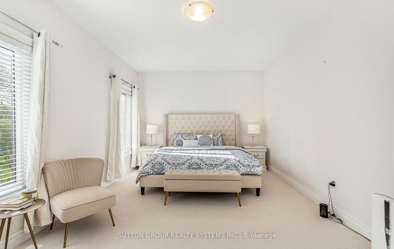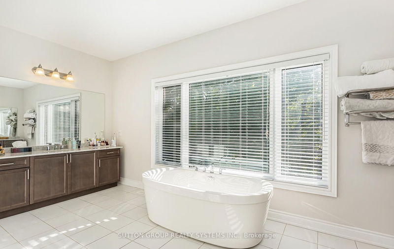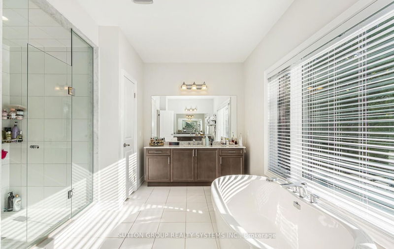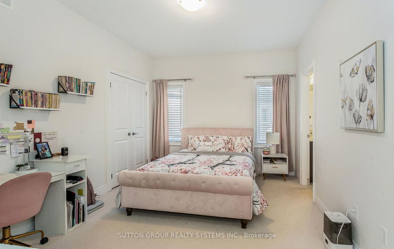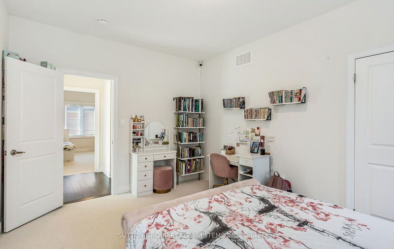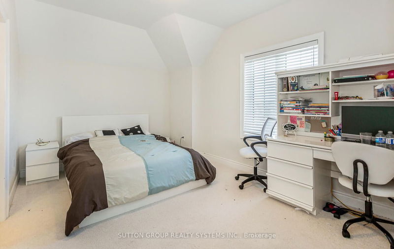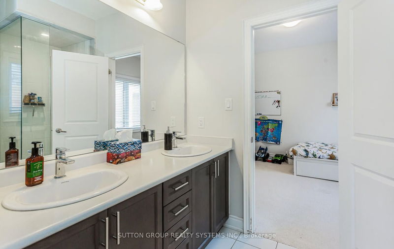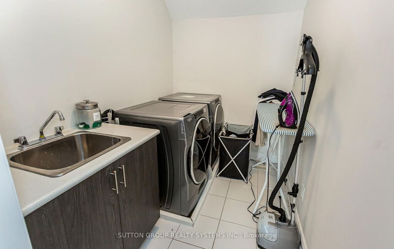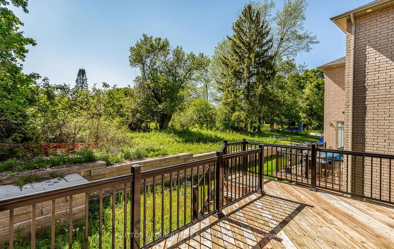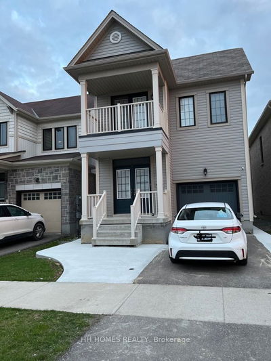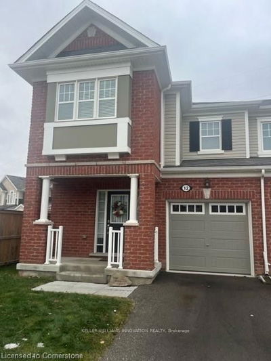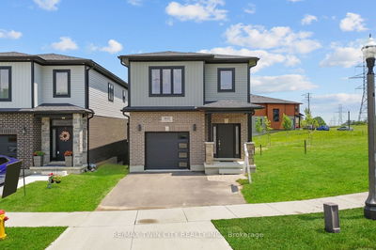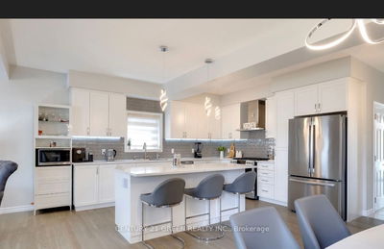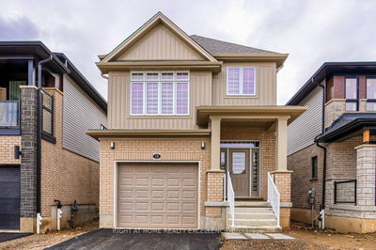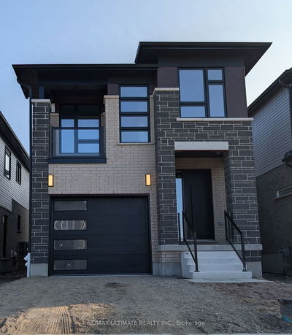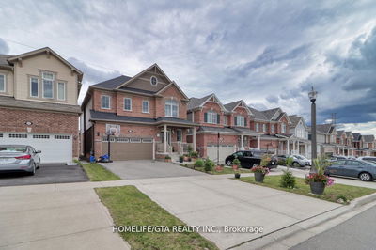Another Phenomenal Detached Home Offering A Practical Layout With 4 Spacious Bedrooms Featuring A Primary Bedroom With An Oasis En-Suite Bath & A Large Walk-In Closet. Meticulously Kept & Standing At Over 3500 Sqft, This Home Boasts Gleaming Hardwood Floors, Pots Ligths, Crown Moulding, Cathedral Ceilings & Tons Of Natural Light. Featuring A Glamorous & Upgraded Eat-In Kitchen With Taller Cabinets, S/S Built-In Appliances, A Massive Centre Island, Backsplash, Lots Of Cabinet Space + A Spacious Breakfast Area. Offering Your Desired Features Including The Ground Floor Home Office + A Massive 2nd Bedroom With 4 Pc Ensuite That Could Serve As The Perfect Guest Room + 2 Bedrooms With A Jack&Jill Bathroom. Neutral Colors Complimented By Elegant Upgrades Incl. Oak Staircase, Upgraded Bathrooms, 2nd Floor Laundry, Lots Of Storage, Double Car Garage + Its Ideal Location In One Of The Most Sought After Kitchener Communities.
Property Features
- Date Listed: Saturday, July 22, 2023
- City: Kitchener
- Major Intersection: Forest Creek & Robert Ferrie
- Full Address: 925 Pondcliffe Court, Kitchener, N2R 0M9, Ontario, Canada
- Family Room: Hardwood Floor, Open Concept, Pot Lights
- Listing Brokerage: Sutton Group Realty Systems Inc. - Disclaimer: The information contained in this listing has not been verified by Sutton Group Realty Systems Inc. and should be verified by the buyer.

