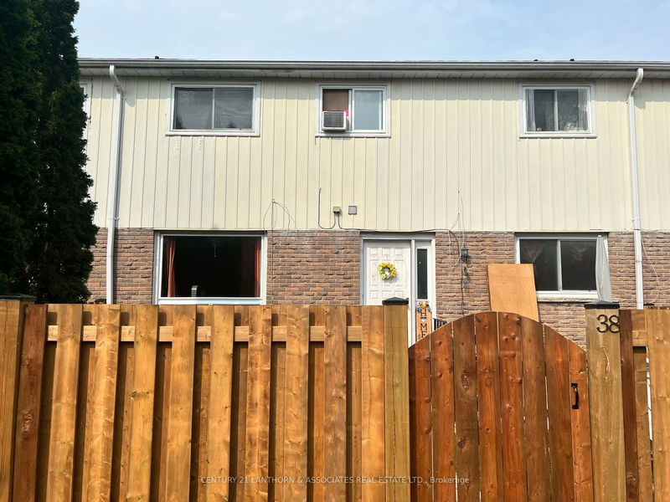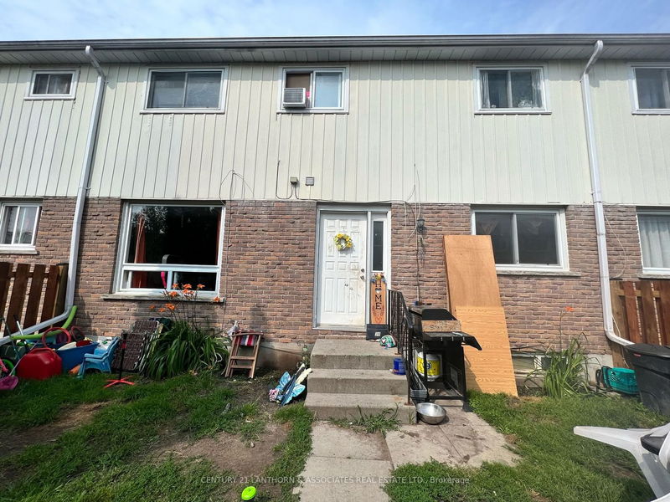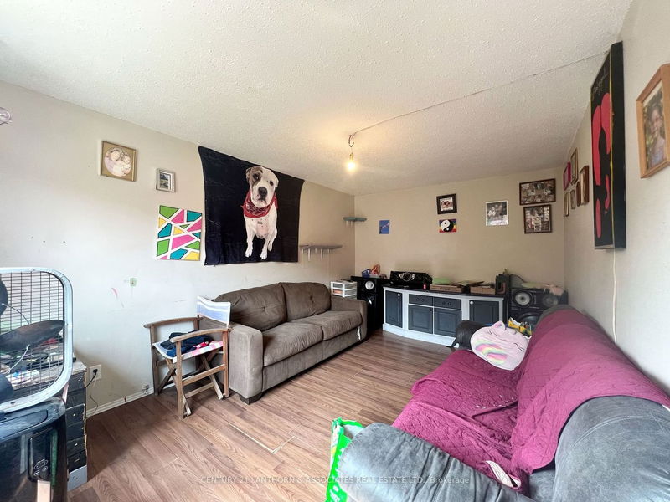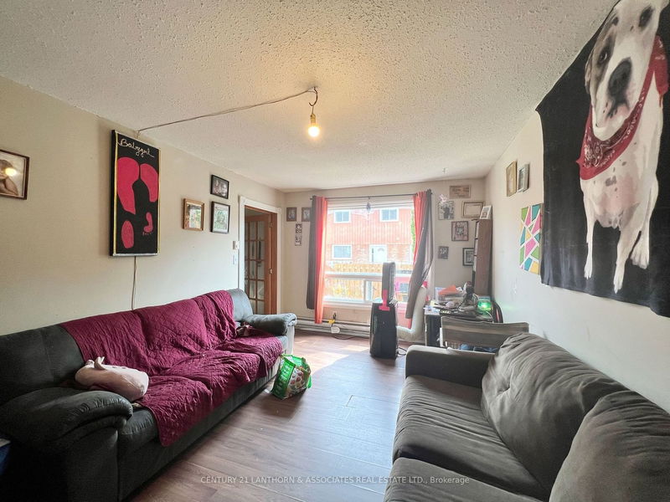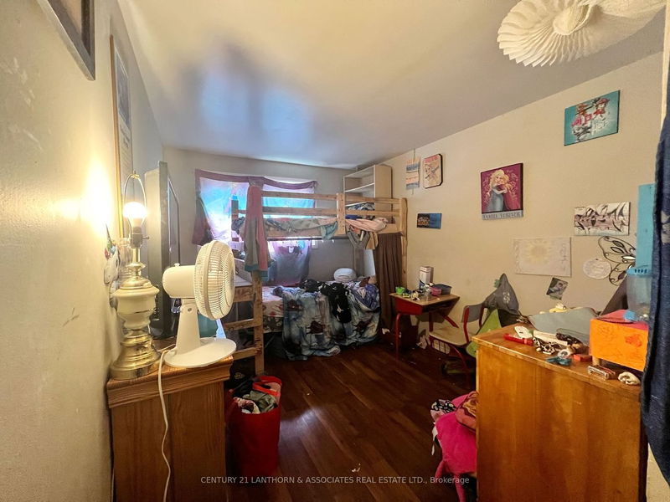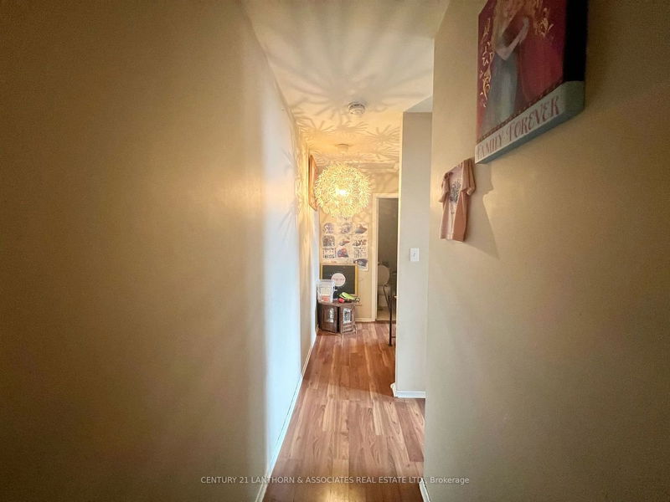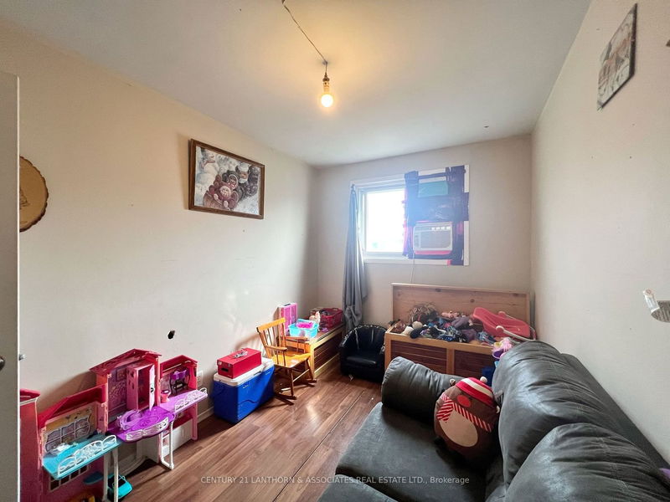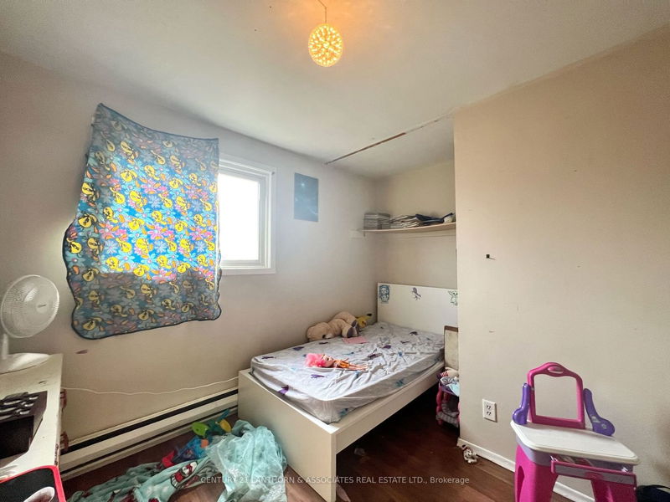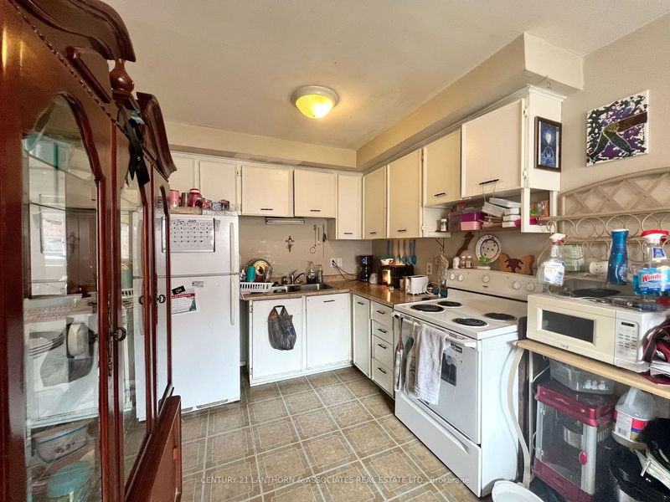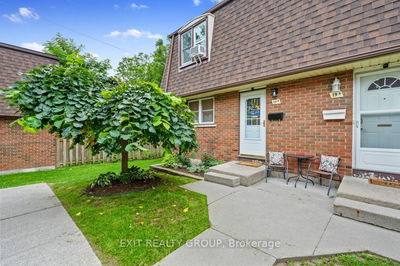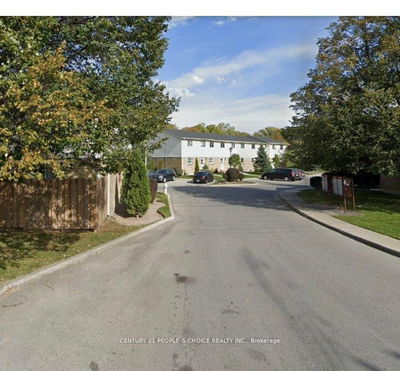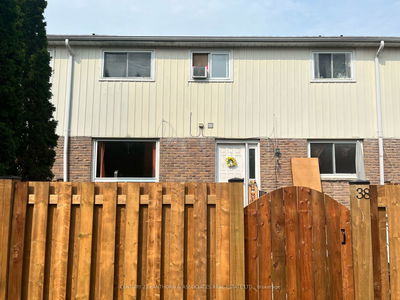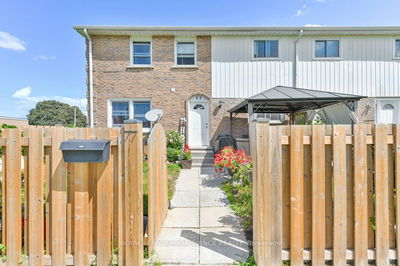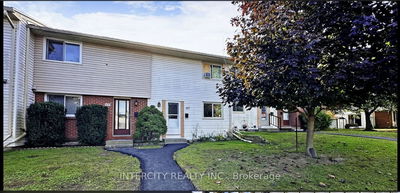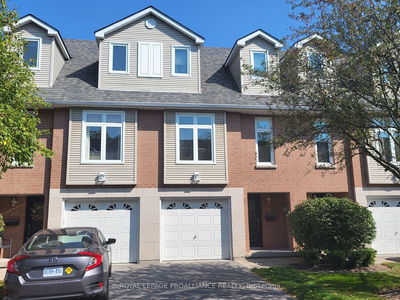This 3 Bed, 1.5 Bathroom Two-Storey Home Offers An Eat-In Kitchen And Living Room On The Main Floor. Completed With A Large Foyer, Closet And 2-Piece Bath. Upstairs You Will Find 3 Bedrooms And The 4-Piece Bathroom. The Basement Is Finished As An Extra Recreational Space Complete With In-unit Laundry. Perfect For Young Families Seeking Their First Home Or Astute Investors Looking To Capitalize On Potential. Conveniently located minutes from all your daily amenities and transit. Condo Fees ($284/Month) Include: Building Insurance, Building Maintenance, Ground Maintenance/Landscaping, Parking, And Snow Removal.
Property Features
- Date Listed: Wednesday, July 26, 2023
- City: Belleville
- Major Intersection: Tracey Park Dr & Sidney St
- Living Room: Main
- Kitchen: Main
- Listing Brokerage: Century 21 Lanthorn & Associates Real Estate Ltd. - Disclaimer: The information contained in this listing has not been verified by Century 21 Lanthorn & Associates Real Estate Ltd. and should be verified by the buyer.

