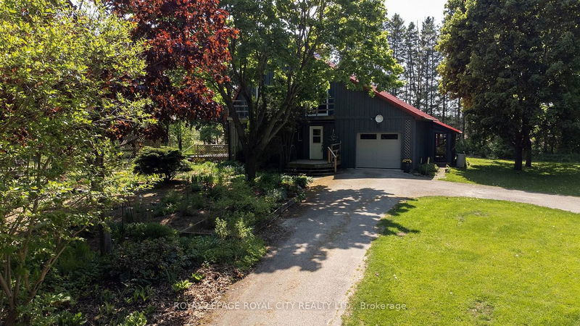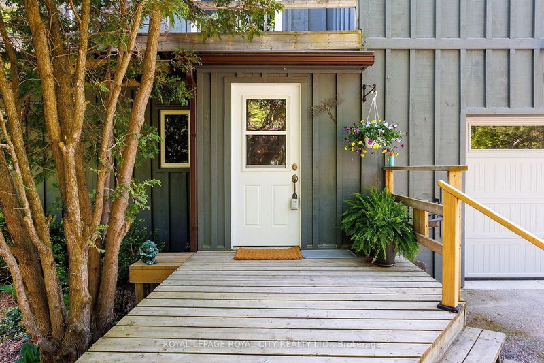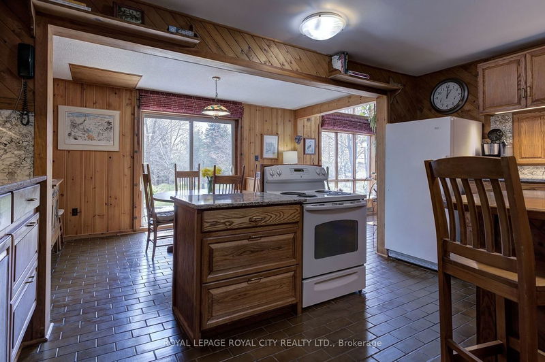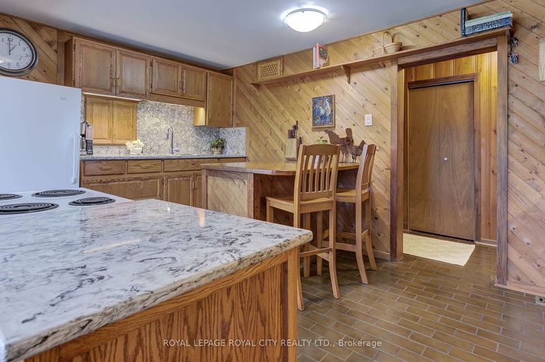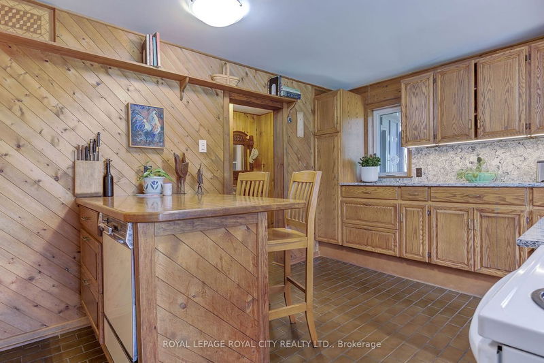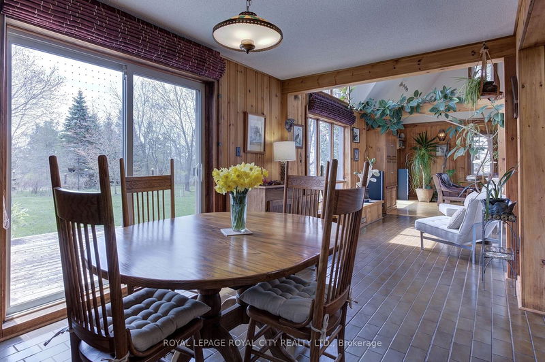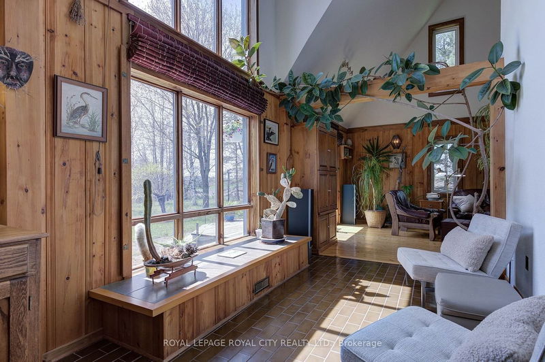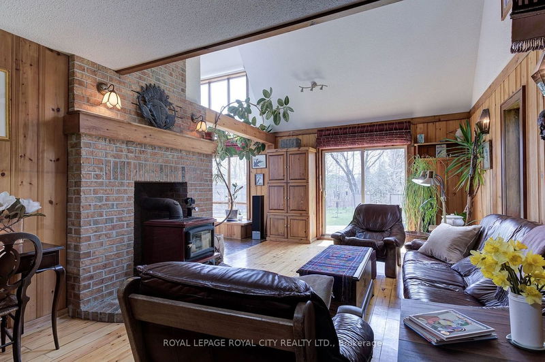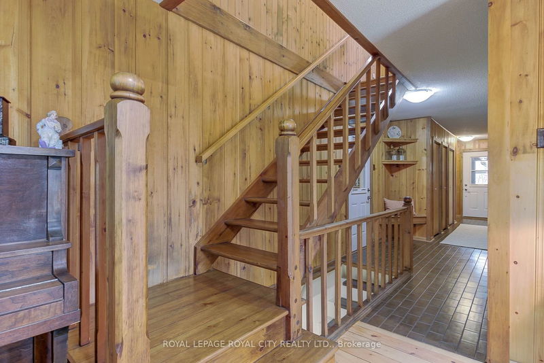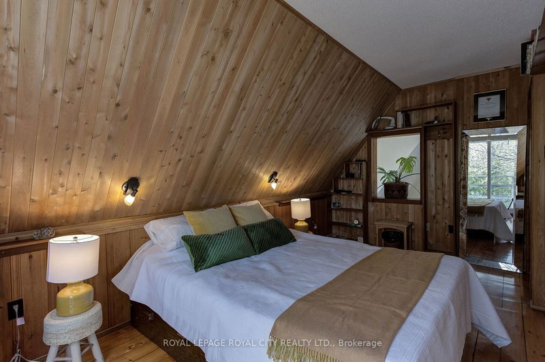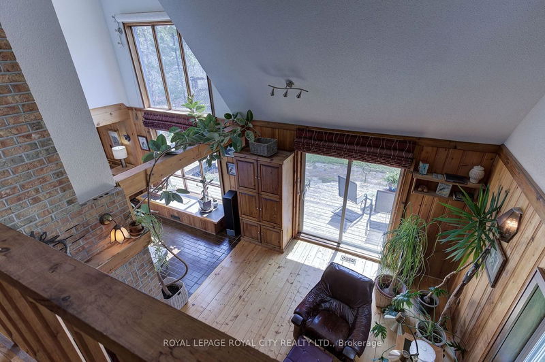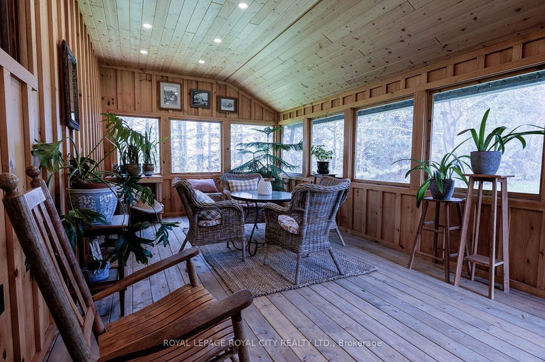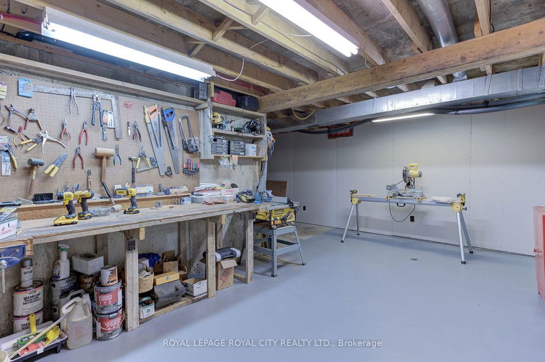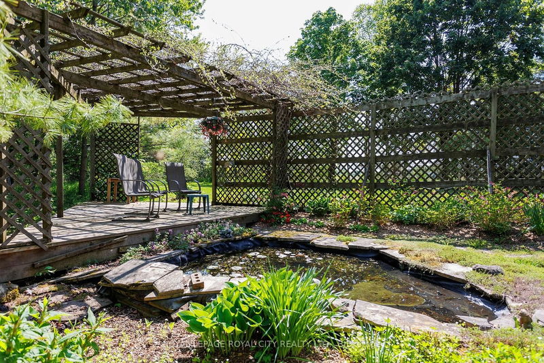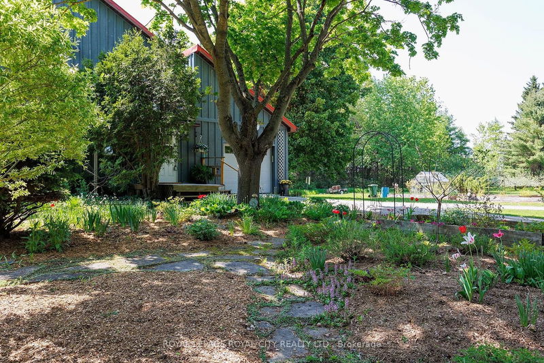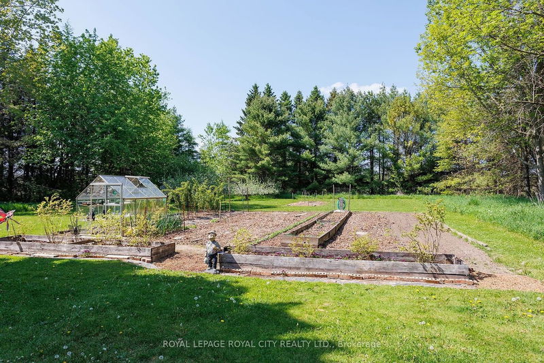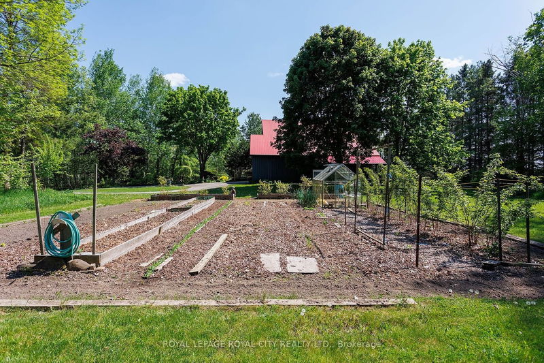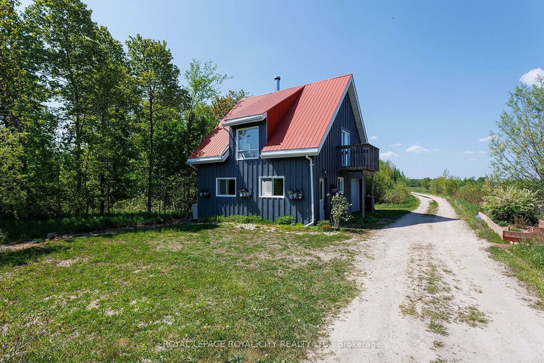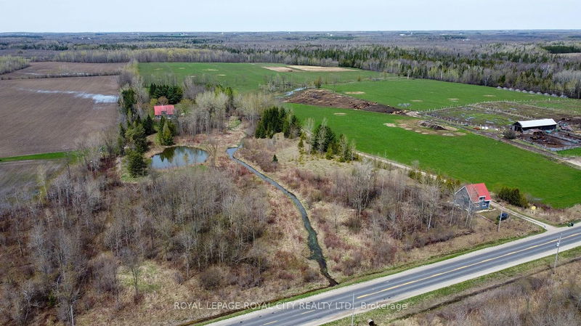This Unique 9.79 Acre Hideaway And Hobby Farm Was Custom Built In 1979 With Open Concept In Mind. From The Kitchen With Its Handsome Cambria Stone Worktops And Backsplash, To The Dr, Sunroom And Lr Centred By A Wood Burning Stove And Hearth, There Is A Distinct Vibe Here, Part Earthy And Eclectic, All Comfortable And Cozy. Upstairs Are 2 Bedrooms With Walkouts To The Balcony, A Main 3-Piece Bath With Walk-In Shower And A Cozy Den/Study Overlooking The Living Room. The Basement Offers Workshop Space, The Mechanicals, Storage And A Large Space, Ideal For Recreation, Hobby, Gym Or Possible 3rd Bedroom. From The Garage, With Eco-Friendly Electric Car Charger, Find More Storage And Access To The 3-Season Porch. Enjoy Views To A Potager Of Raised Garden Beds, A Green House, Apple Trees. From The Driveway, Eye Naturalized Plantings And Ornamental Ponds, An Expansive South Facing Deck, A Shade Deck With Pergola, Woodlands, A Stream Weaving Its Way, And A Large Spring-Fed Pond Beyond.
Property Features
- Date Listed: Wednesday, July 26, 2023
- Virtual Tour: View Virtual Tour for 085309 Grey 14 Road
- City: Southgate
- Neighborhood: Rural Southgate
- Full Address: 085309 Grey 14 Road, Southgate, N0G 1N0, Ontario, Canada
- Kitchen: Centre Island, Ceramic Floor, Granite Counter
- Living Room: Hardwood Floor, Vaulted Ceiling, Wood Stove
- Listing Brokerage: Royal Lepage Royal City Realty Ltd. - Disclaimer: The information contained in this listing has not been verified by Royal Lepage Royal City Realty Ltd. and should be verified by the buyer.




