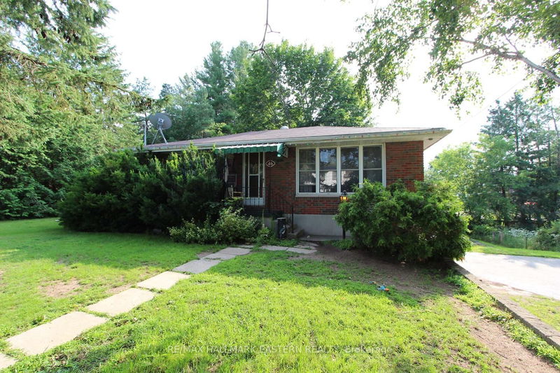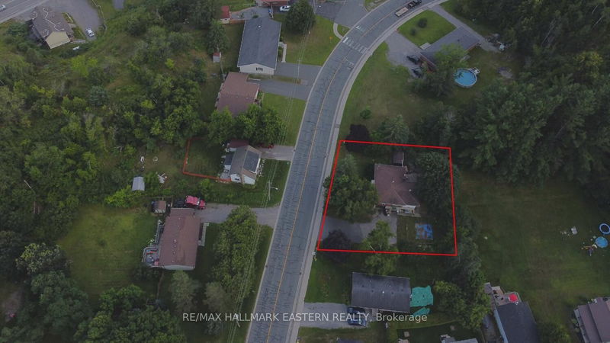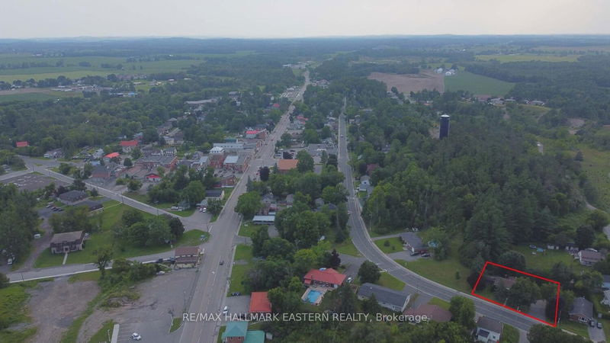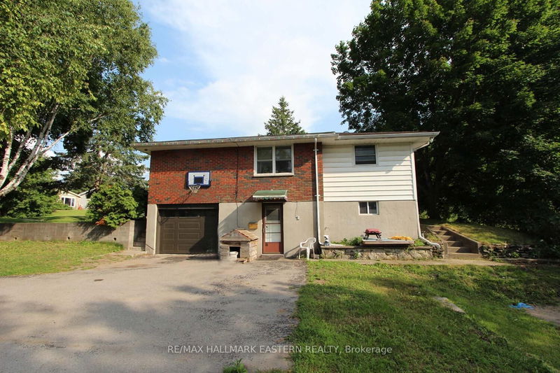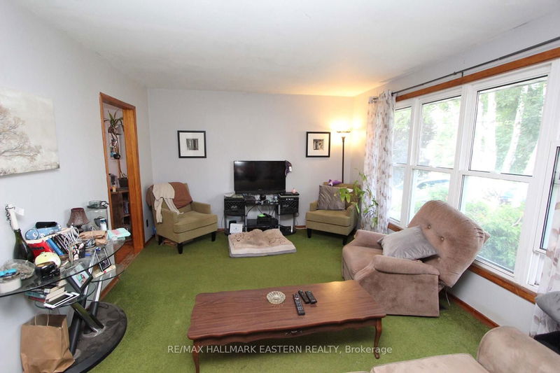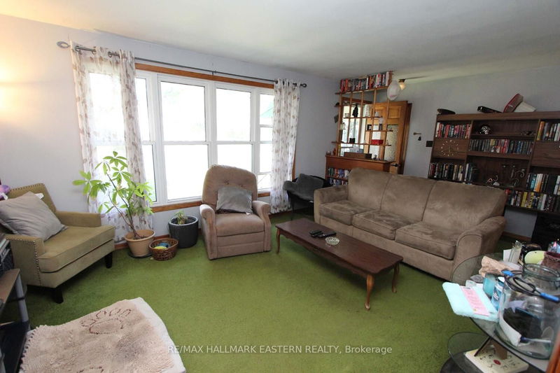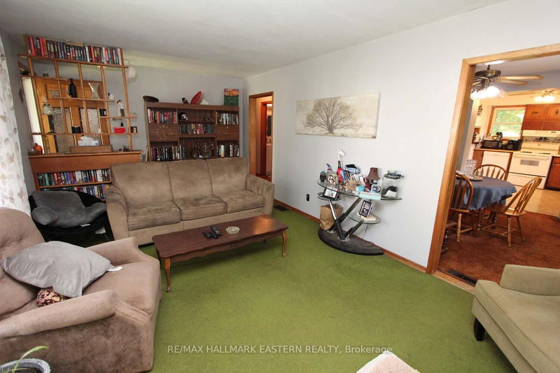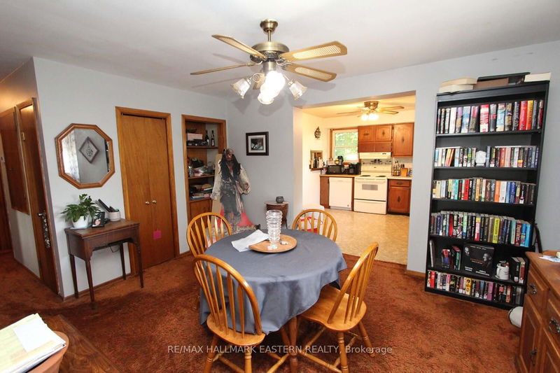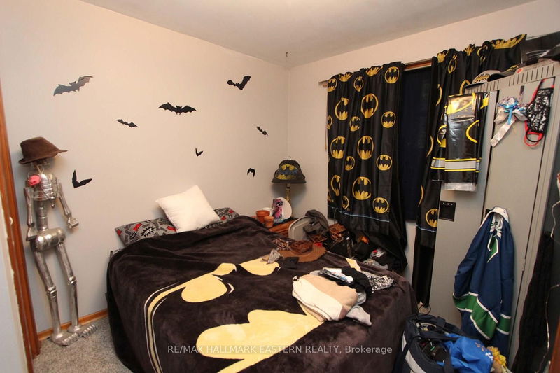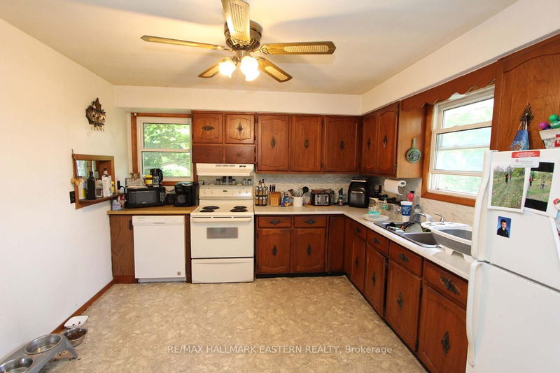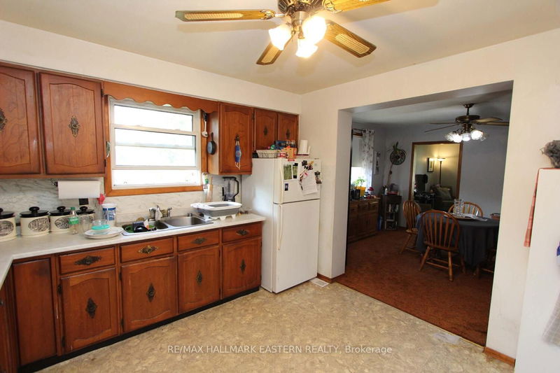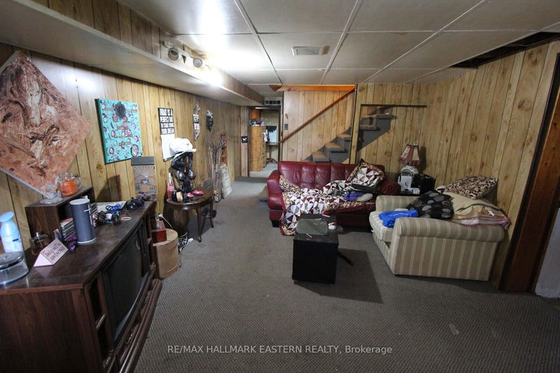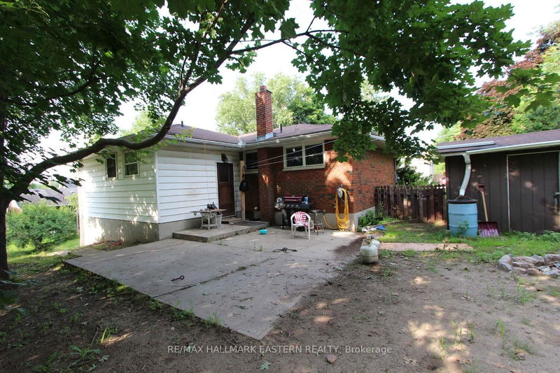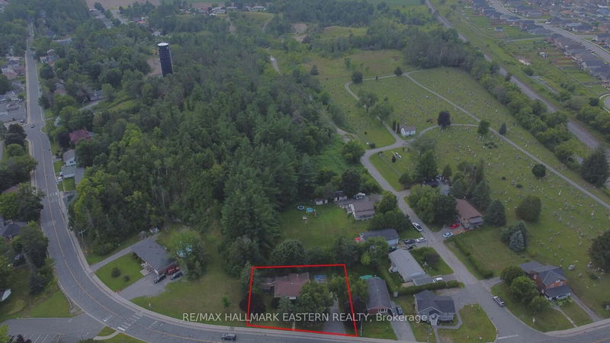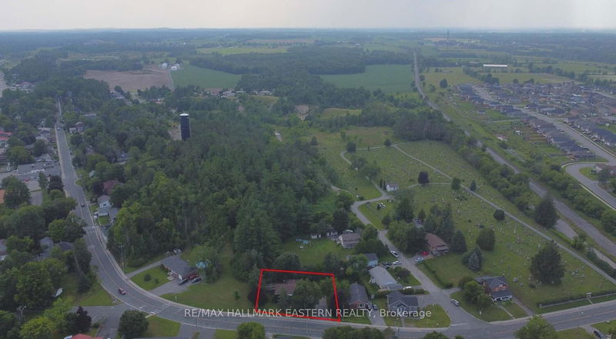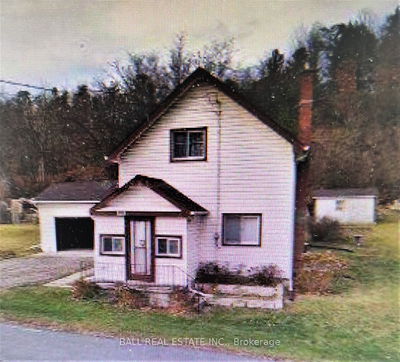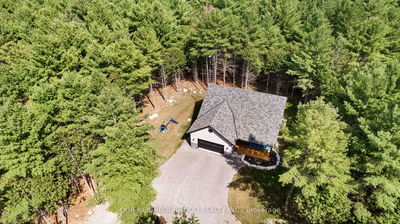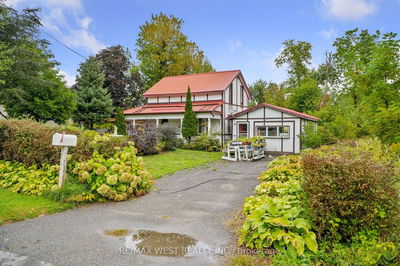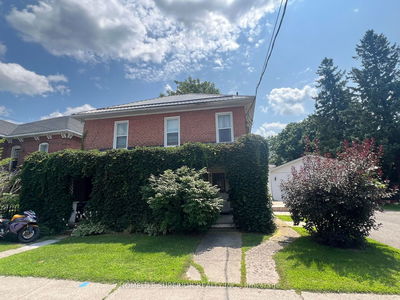Affordable 2+1 bedroom, 2 bath bungalow with walkout basement just North of the lights in town that features natural gas heat, central air, paved drive, built-in single garage, plenty of living space, private patio in the back yard, and is walking distance to schools, shopping, and park. The main floor has two bedrooms, one bath, living, dining, kitchen, and laundry; while the lower level has bedroom, 3 piece bath, walkout rec-room, storage room, and garage. Less than 30 minutes to Peterborough.
Property Features
- Date Listed: Wednesday, July 26, 2023
- Virtual Tour: View Virtual Tour for 46 County Rd 40 N/A
- City: Asphodel-Norwood
- Neighborhood: Norwood
- Full Address: 46 County Rd 40 N/A, Asphodel-Norwood, K0L 2V0, Ontario, Canada
- Living Room: Main
- Kitchen: Main
- Listing Brokerage: Re/Max Hallmark Eastern Realty - Disclaimer: The information contained in this listing has not been verified by Re/Max Hallmark Eastern Realty and should be verified by the buyer.

