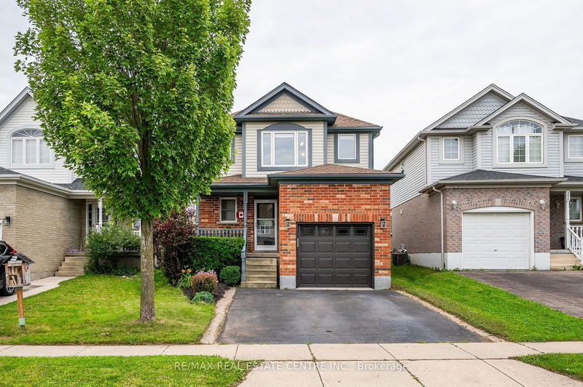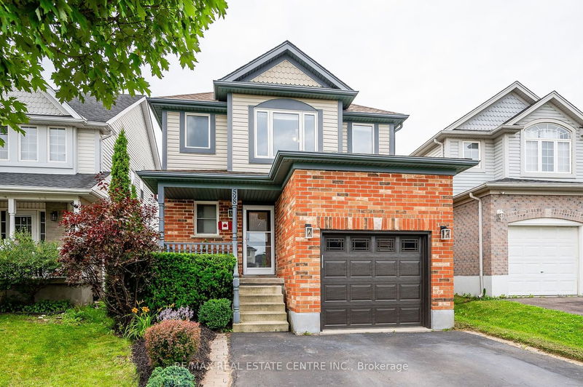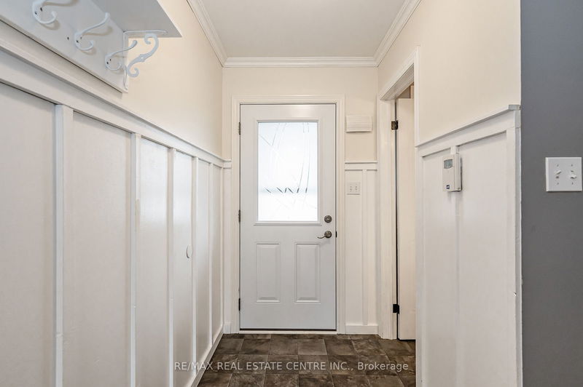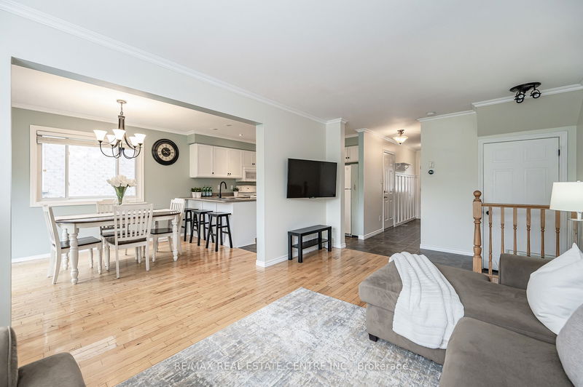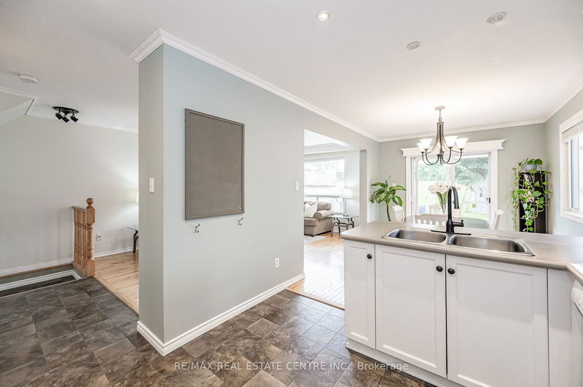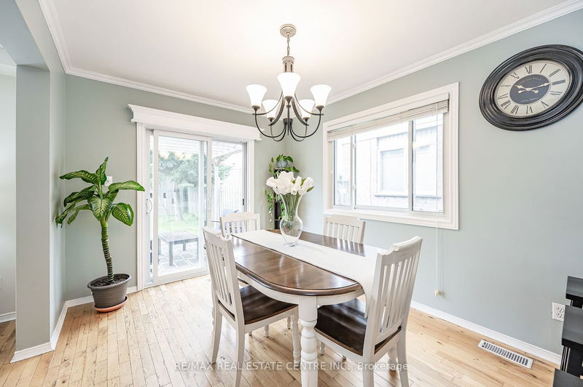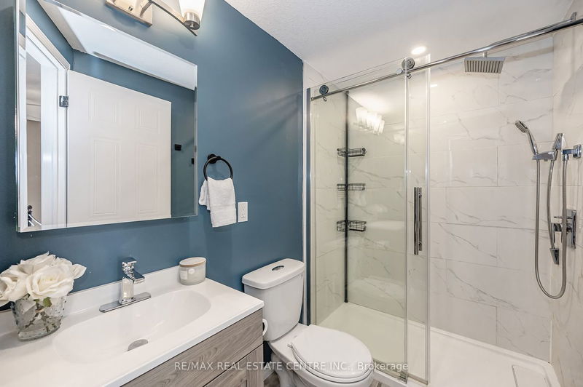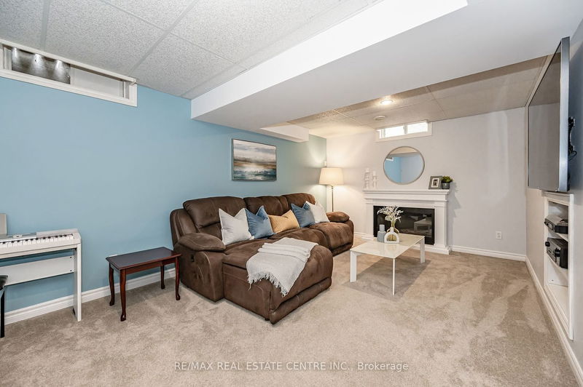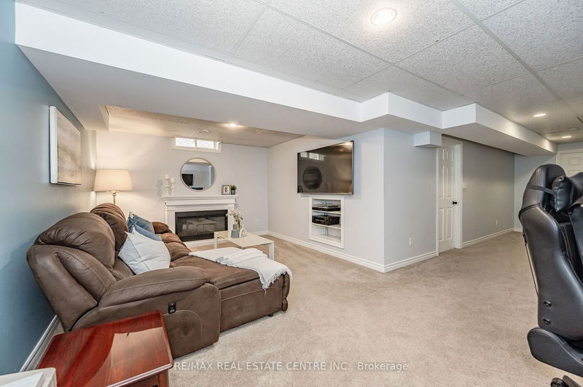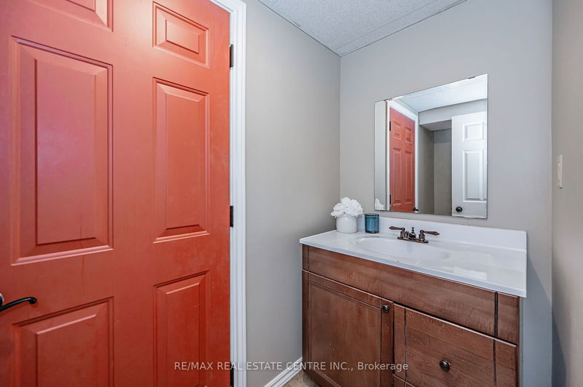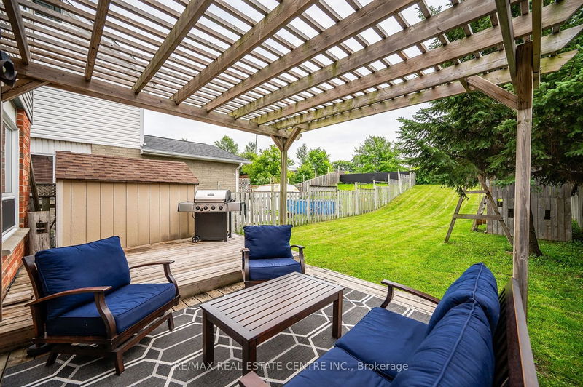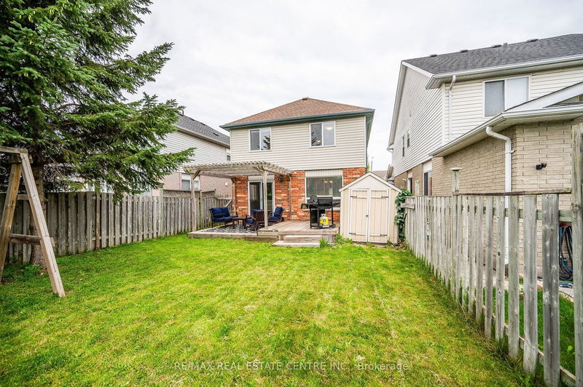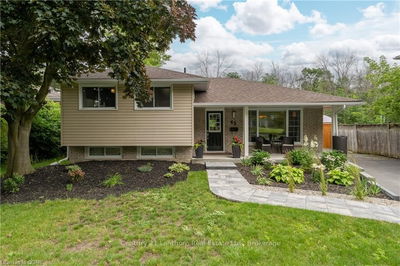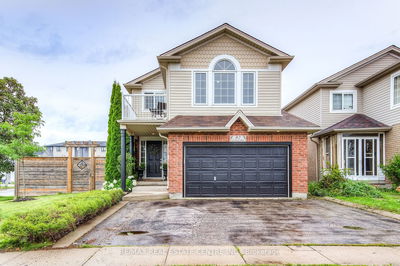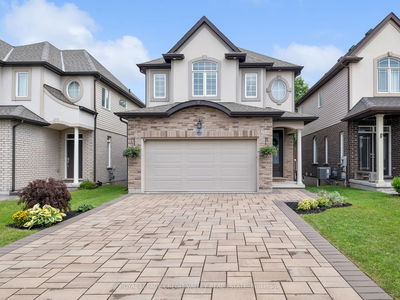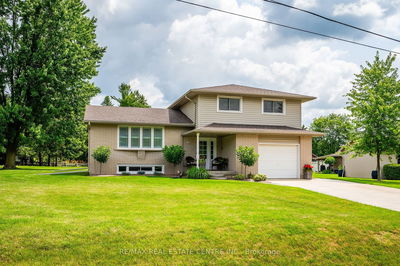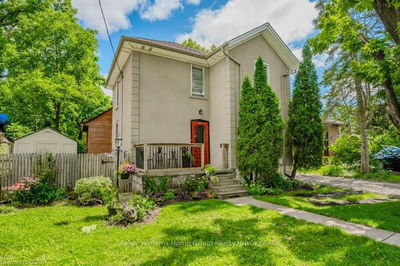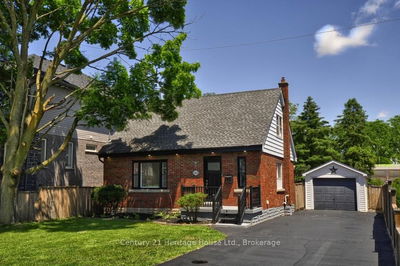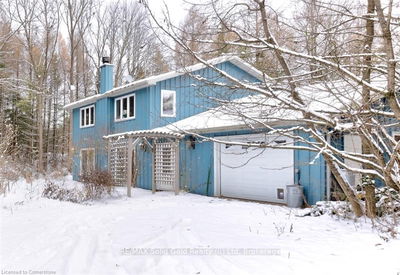This beautiful home offers plenty for a growing family. As you approach you'll find a cozy covered porch to enjoy that morning coffee. Stepping inside you'll notice a bright, airy foyer with views all the way to the back of the home. The spacious living room with gorgeous hardwood flooring has sight lines to the dining & kitchen space in an open floor plan, ideal for entertaining. Sliding doors provide access to your private rear deck and massive fully fenced backyard. Endless possibilities await on this 151 ft deep property. The main floor is complete with a convenient half bath and garage access. On the second level you'll find the attractive hardwood continues into 3 large bedrooms including expansive primary suite with newly installed (2022) en suite with heated flooring. A beautiful 4 piece main bathroom rounds out the upper level. The living space continues in your fully finished basement with Rec room, welcoming electric fireplace and more space to entertain or watch the game.
Property Features
- Date Listed: Tuesday, July 25, 2023
- Virtual Tour: View Virtual Tour for 598 Mortimer Drive
- City: Cambridge
- Major Intersection: Concession/ Trico/ Mortimer
- Full Address: 598 Mortimer Drive, Cambridge, N3H 5R7, Ontario, Canada
- Kitchen: Main
- Living Room: Main
- Listing Brokerage: Re/Max Real Estate Centre Inc. - Disclaimer: The information contained in this listing has not been verified by Re/Max Real Estate Centre Inc. and should be verified by the buyer.


