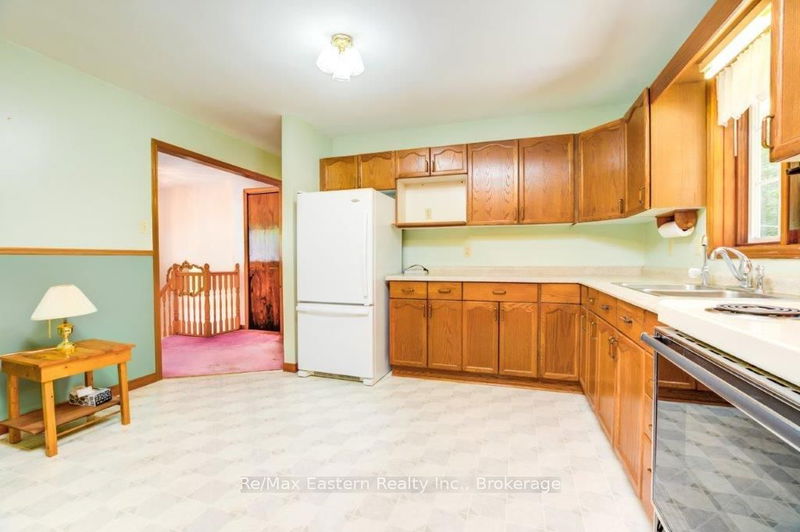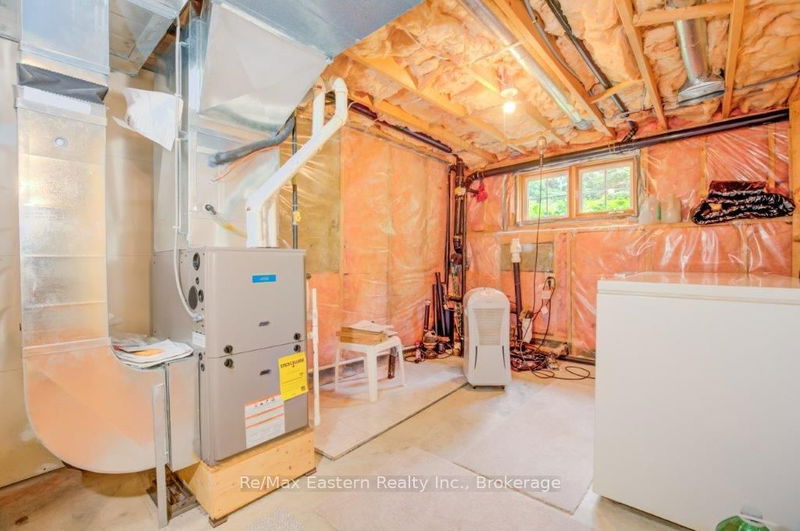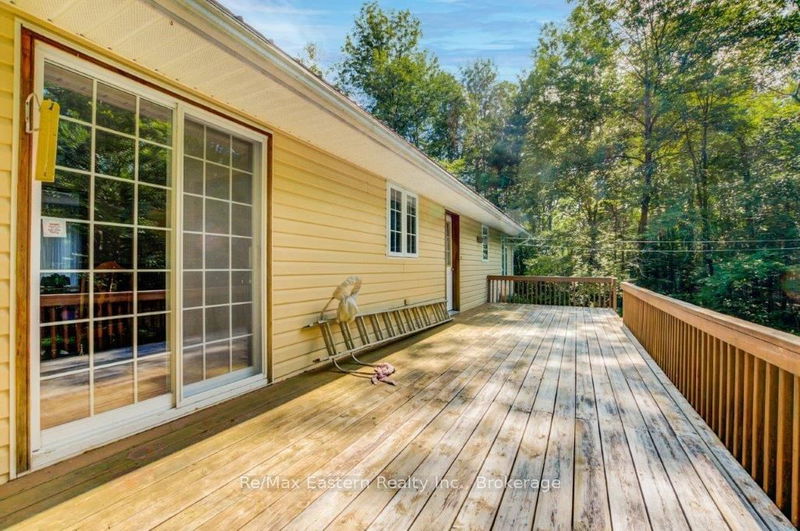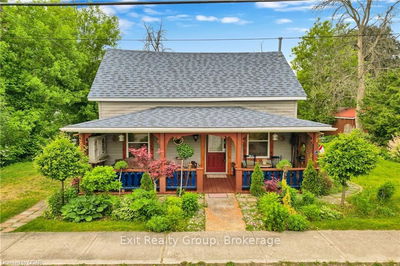Private raised bungalow on treed 1 acre lot. Located on a paved country road and only 10 minutes north of Campbellford. Well maintained by the present owners for the last 26 years. It offers up to 5 bedrooms, 1.5 baths, plus R/I with ejector pump in place for downstairs bath, split entrance foyer. Main level offers a free standing woodstove in the Living Room, Kitchen & Dining Room areas with walk-outs to private rear deck off Dining Room and Main floor laundry. Lower level: rec room, 2 bedrooms, workshop, mechanical room. The exterior of this home is picture perfect.
Property Features
- Date Listed: Wednesday, July 12, 2023
- Virtual Tour: View Virtual Tour for 1312 12th Line W
- City: Trent Hills
- Neighborhood: Rural Trent Hills
- Full Address: 1312 12th Line W, Trent Hills, K0L 1L0, Ontario, Canada
- Living Room: Wood Stove
- Kitchen: Main
- Listing Brokerage: Re/Max Eastern Realty Inc., Brokerage - Disclaimer: The information contained in this listing has not been verified by Re/Max Eastern Realty Inc., Brokerage and should be verified by the buyer.




















































