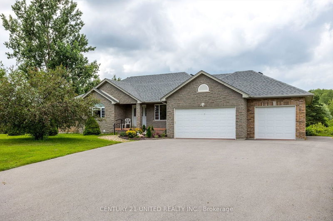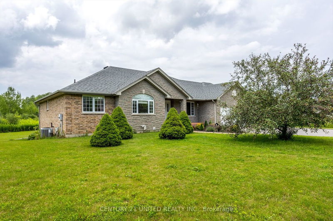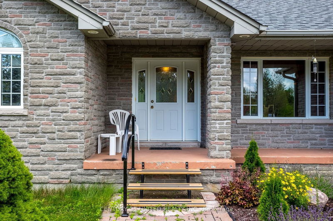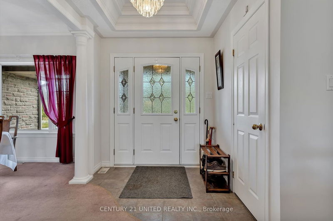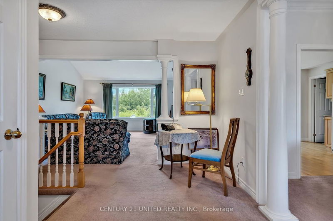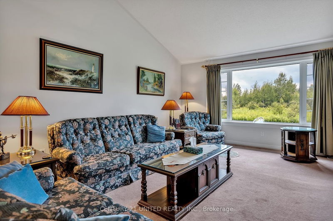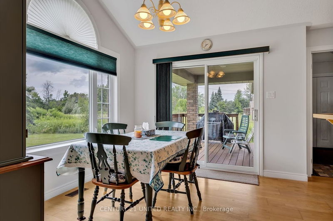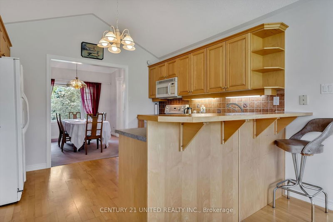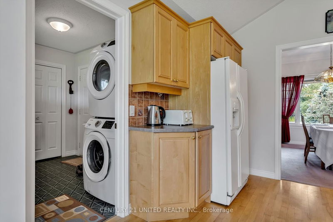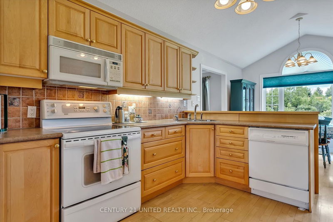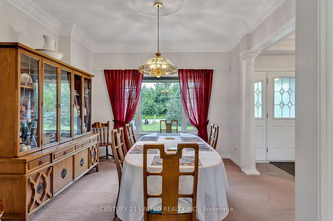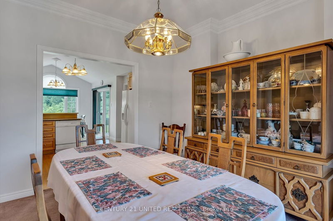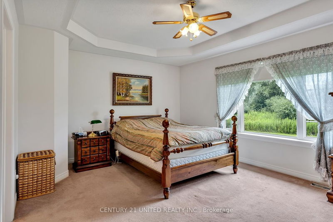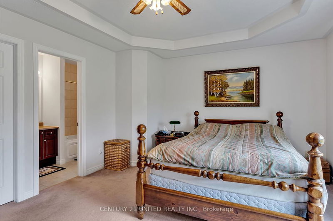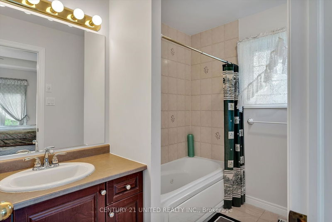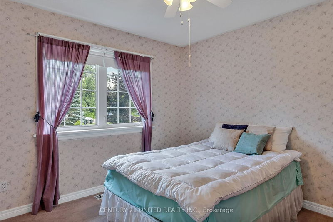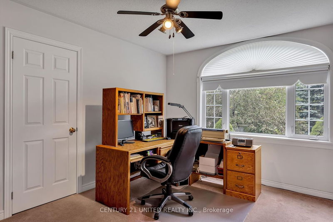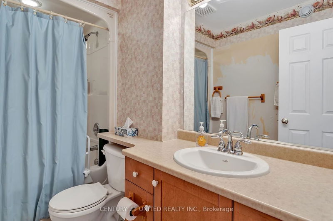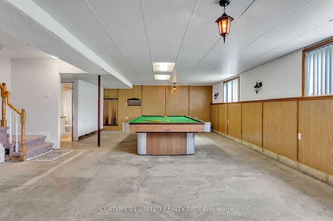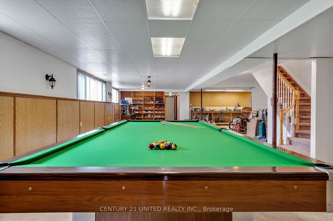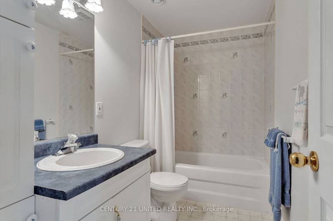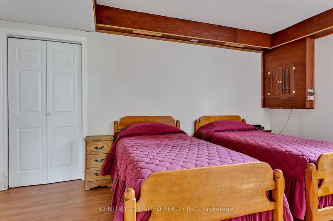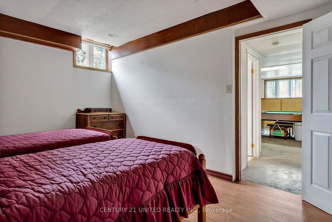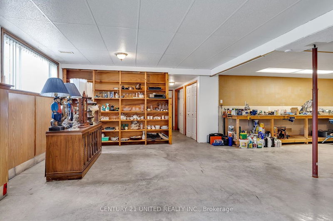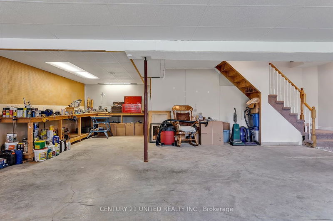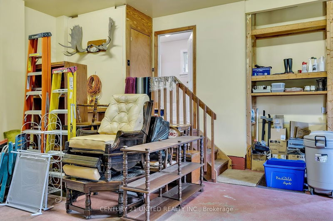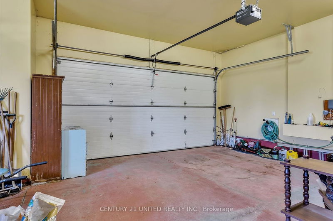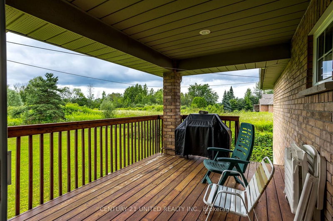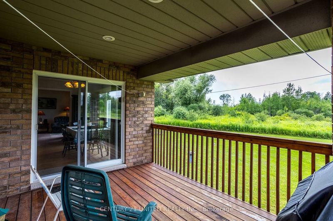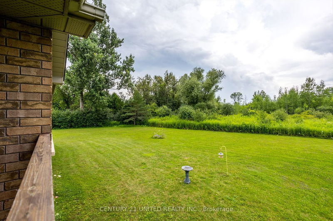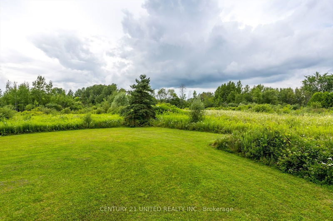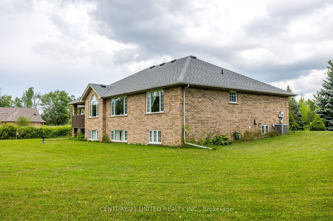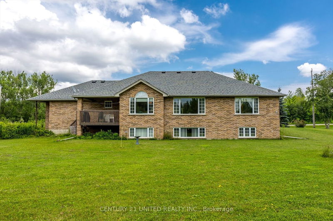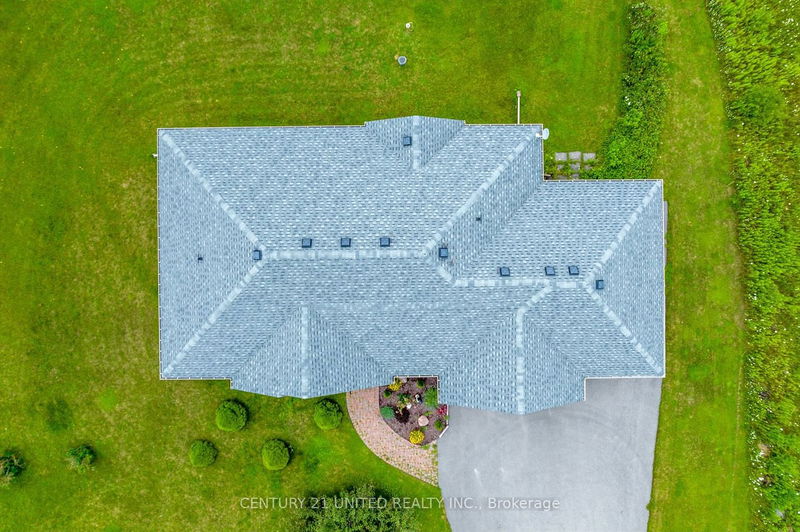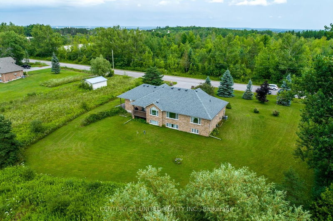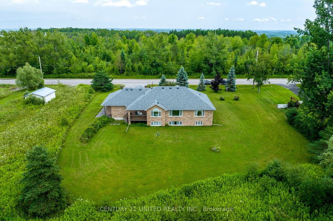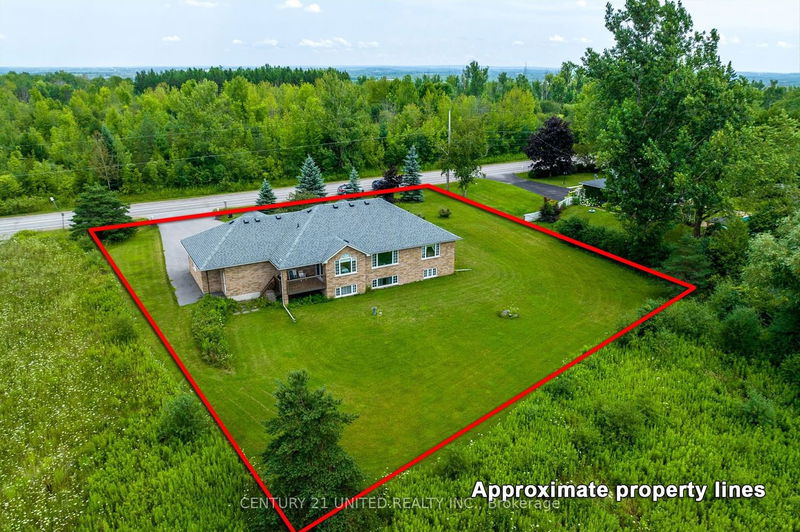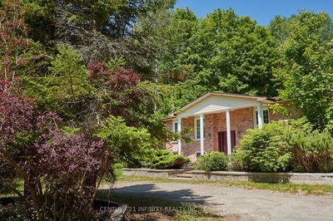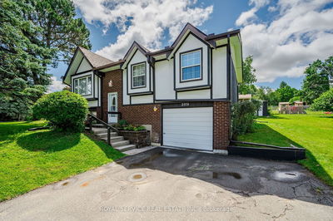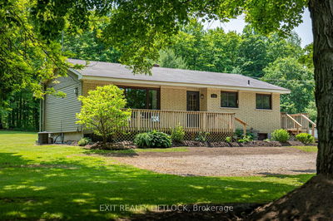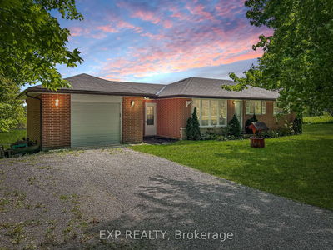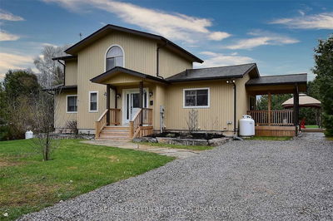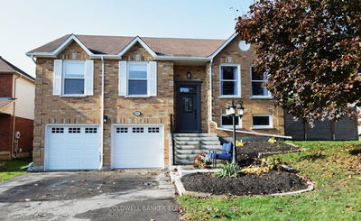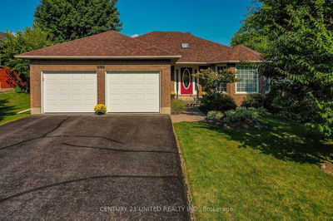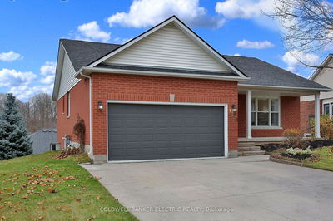Warm & inviting executive style ranch bungalow situated on .64 of an acre on the outskirts of Peterborough's west end. Over 1730 sq ft of finished living space on the main level with large principal rooms & incredible amounts of natural light! Eat-in kitchen with vaulted ceilings, maple cabinetry, walkout to deck & gas BBQ area. Formal dining room with 9 ft ceilings & stunning crown moulding. The living room also offers vaulted ceilings, a unique planters ledge & overlooks the private rear yard. 3 spacious bedrooms on the main including the primary with coffered ceiling, ensuite with jacuzzi & walk in closet. Additional 4 pc bath upstairs, mf laundry & bonus mudroom directly connected to fully insulated 3+ car garage. Endless potential in the lower level offering expansive rec room, large windows, 4th bedroom, 4 pc bath, workshop, storage/utility & bonus walk-up to garage! Private, sunny & level back yard + the newly paved drive with parking for 10 are a huge plus!
Property Features
- Date Listed: Wednesday, July 26, 2023
- City: Cavan Monaghan
- Neighborhood: Rural Cavan Monaghan
- Major Intersection: N Monaghan Pkwy
- Full Address: 595 Dobbin Road, Cavan Monaghan, K9J 6X4, Ontario, Canada
- Kitchen: Main
- Living Room: Main
- Listing Brokerage: Century 21 United Realty Inc. - Disclaimer: The information contained in this listing has not been verified by Century 21 United Realty Inc. and should be verified by the buyer.


