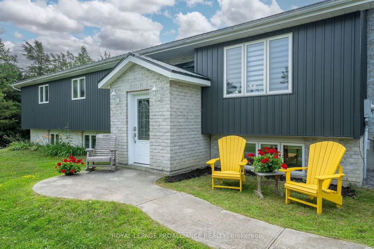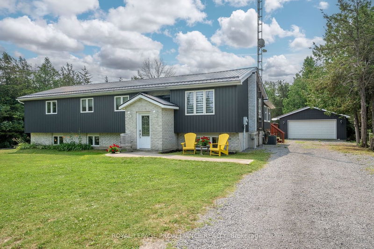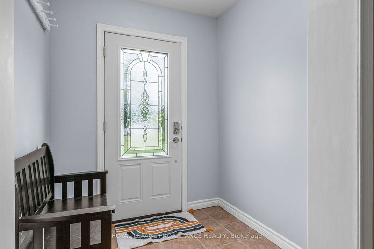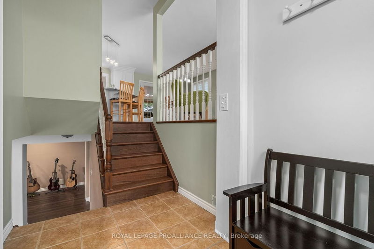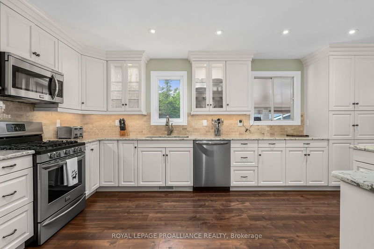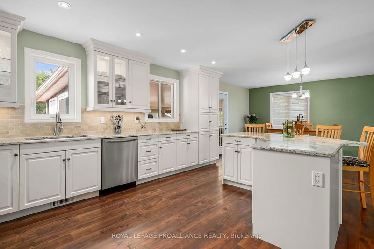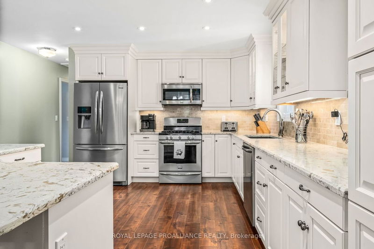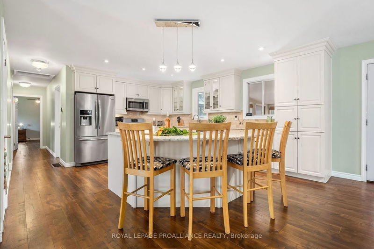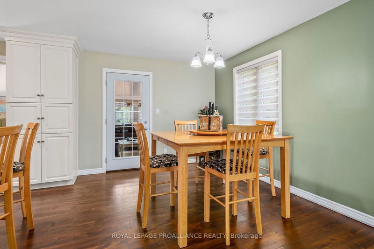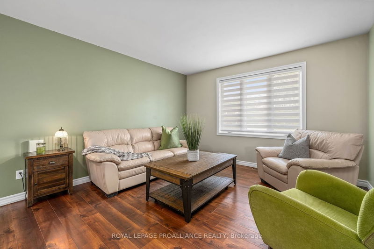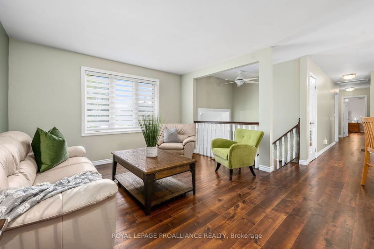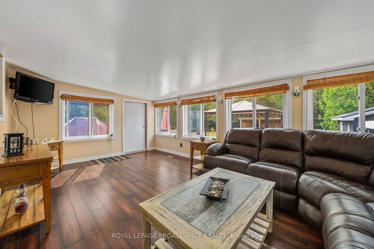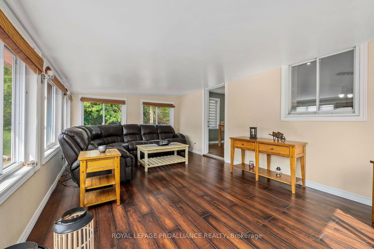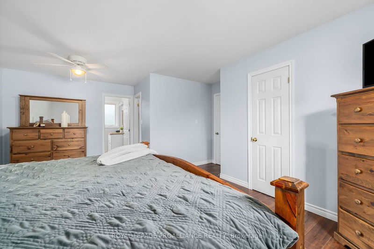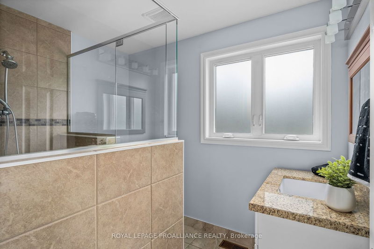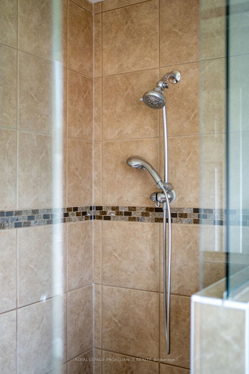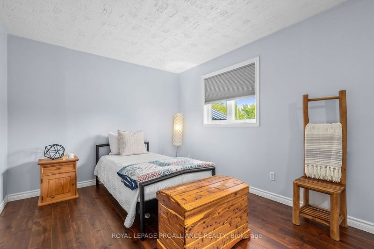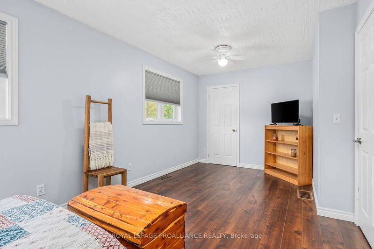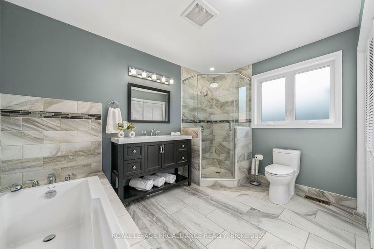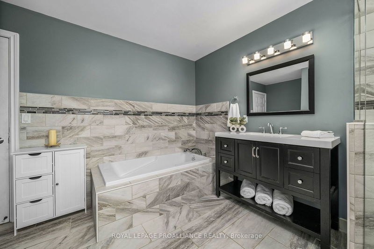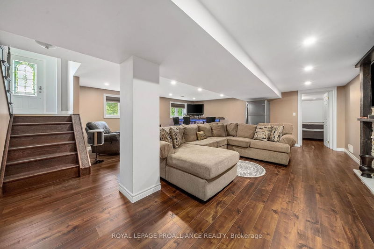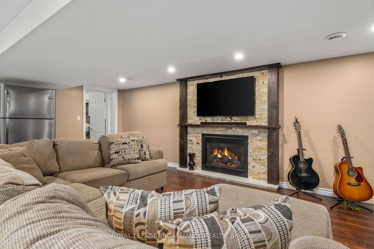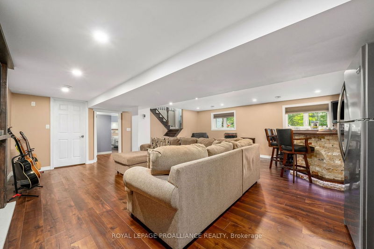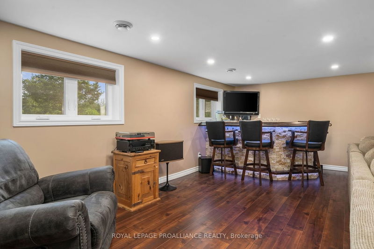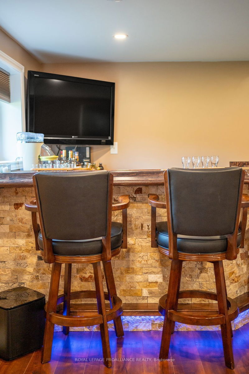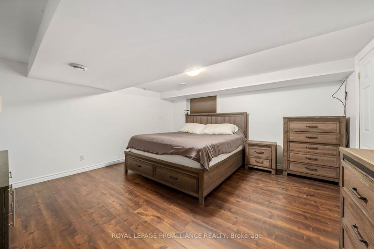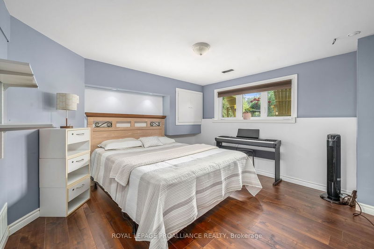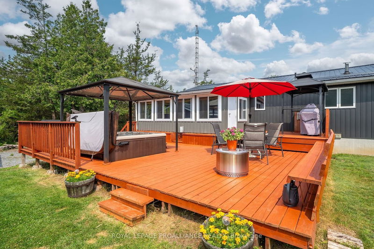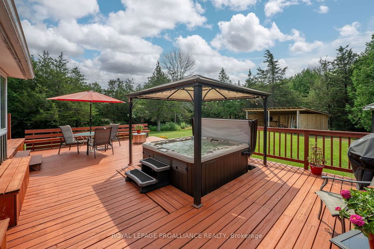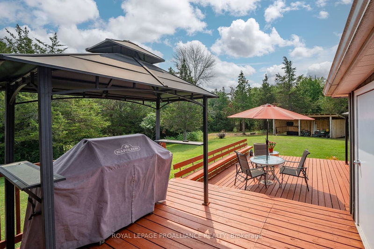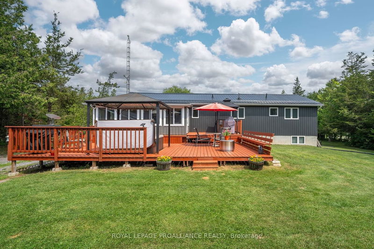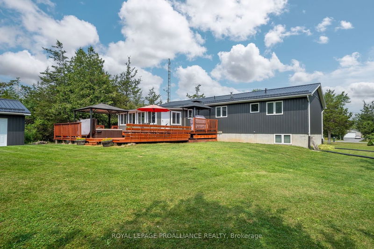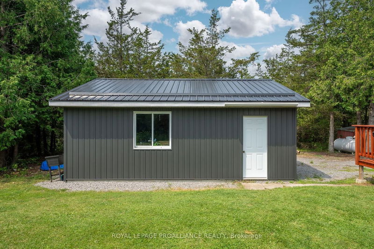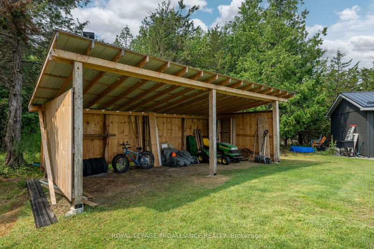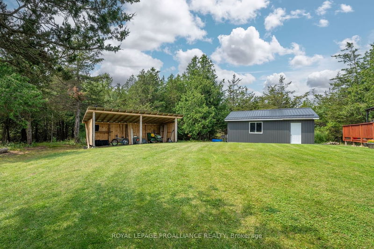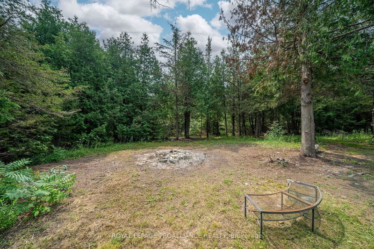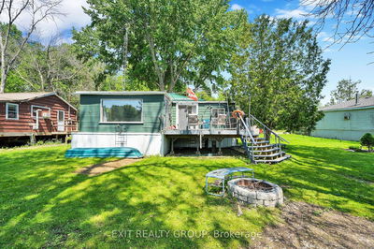CLICK ON TO VIRTUAL TOUR...This is country living at its Best!! Enter into the large welcoming foyer in this extended raised bungalow. This home has had extensive high end renovations throughout. Windows & siding 2022, metal roof 2021, gourmet kitchen complete with large island and loads of cabinets (maple), quartz countertops, 2 x bathrooms, flooring throughout, completely renovated basement with gorgeous bar & propane fireplace, all new in 2017. Large insulated sunroom that walks out to back deck with 7 person hot tub and 2 x gazebo's. Detached double car garage all insulated. Wooden shelter with lots of room for all your yard equipment & "toys". All this in a lovely country neighbourhood in between Belleville & Kingston.
Property Features
- Date Listed: Thursday, July 27, 2023
- Virtual Tour: View Virtual Tour for 3178 Harmony Road
- City: Tyendinaga
- Major Intersection: Shannonville Road
- Full Address: 3178 Harmony Road, Tyendinaga, K0K 1V0, Ontario, Canada
- Kitchen: Ground
- Living Room: Ground
- Listing Brokerage: Royal Lepage Proalliance Realty - Disclaimer: The information contained in this listing has not been verified by Royal Lepage Proalliance Realty and should be verified by the buyer.

