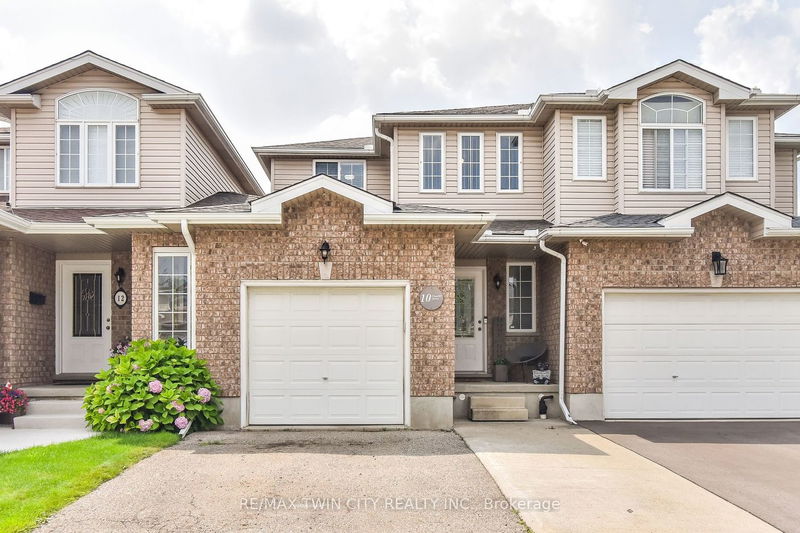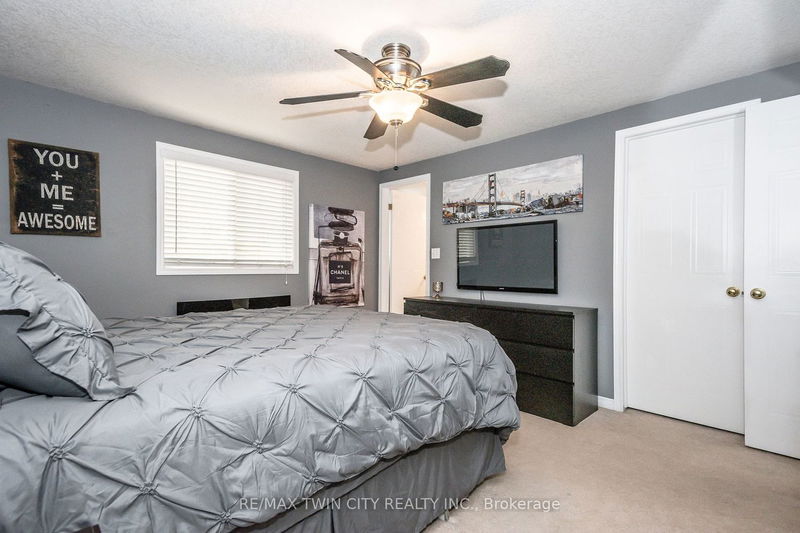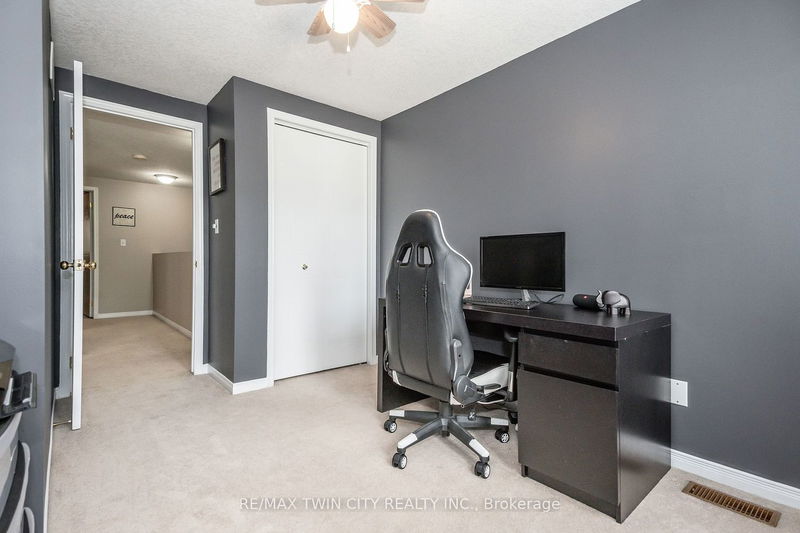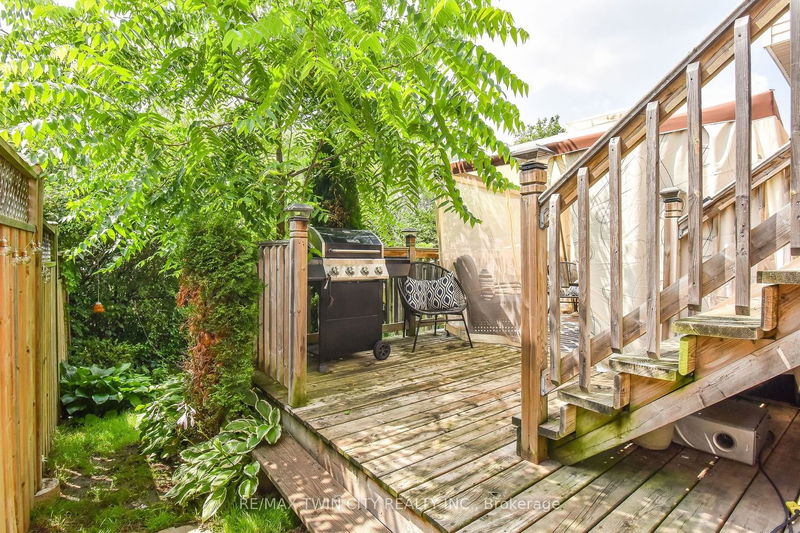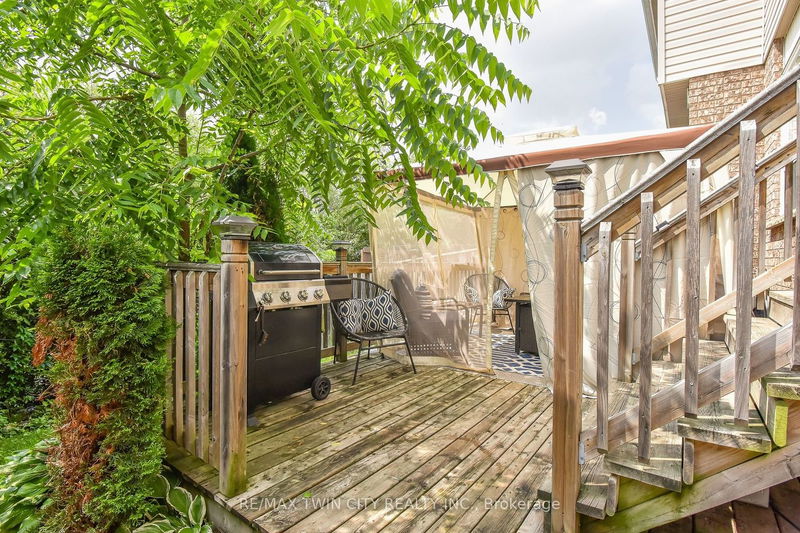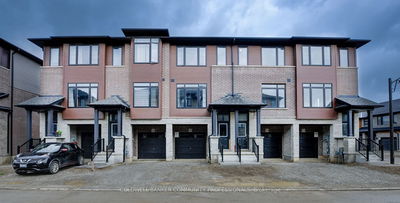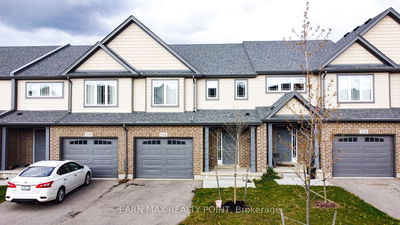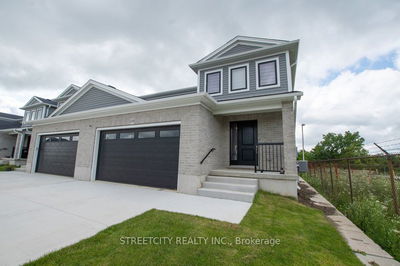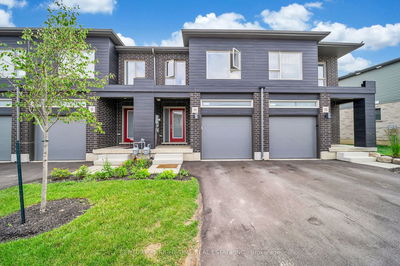Welcome home to this freehold townhouse that has been well cared for situated close to shopping, bus stop and schools! From the moment you walk thru the front door the large foyer is spacious. Leading into the kitchen and dining area with it open to the living room big enough to host your next gathering! The 2nd floor features 3 large bedrooms with the primary featuring a 4pc ensuite and walk-in closet. The basement is ready for you to finish however you would like including a rough in for another bathroom! The fenced backyard is onto green space so very private! With a single oversized garage, newer roof and A/C this place is ready to be your home! Nothing to do but move in and Enjoy!
Property Features
- Date Listed: Thursday, July 27, 2023
- Virtual Tour: View Virtual Tour for 10 Chester Drive
- City: Cambridge
- Major Intersection: Franklin Blvd.
- Full Address: 10 Chester Drive, Cambridge, N1T 2C4, Ontario, Canada
- Kitchen: Main
- Living Room: Main
- Listing Brokerage: Re/Max Twin City Realty Inc. - Disclaimer: The information contained in this listing has not been verified by Re/Max Twin City Realty Inc. and should be verified by the buyer.

