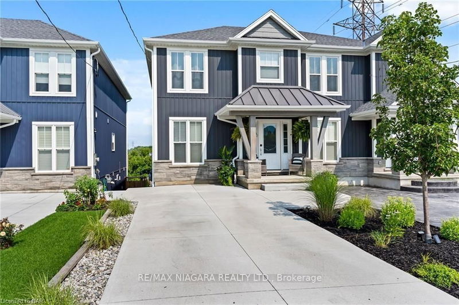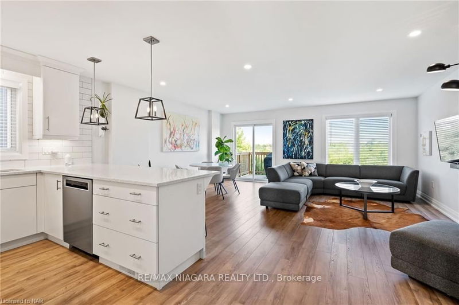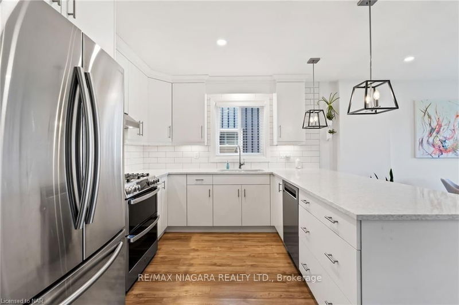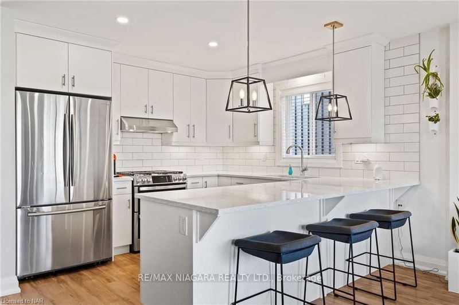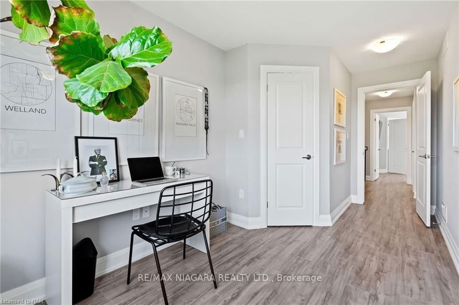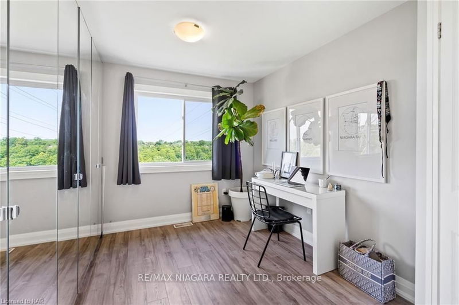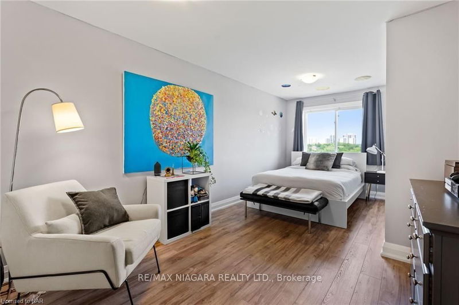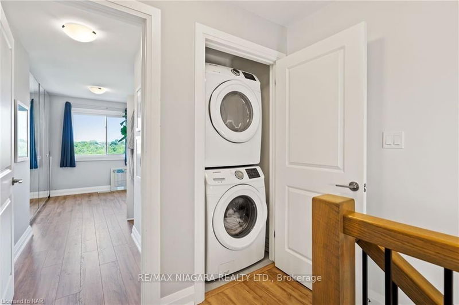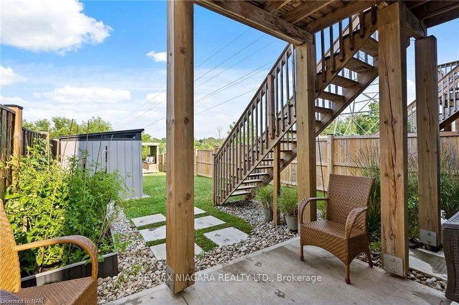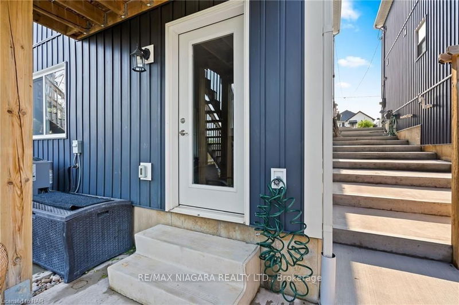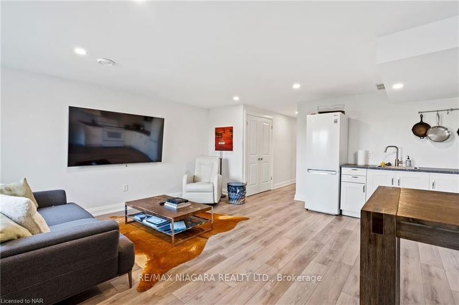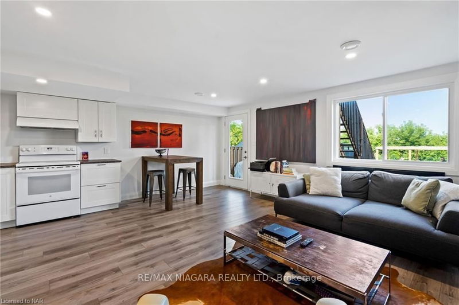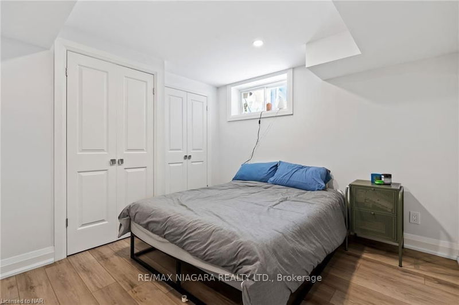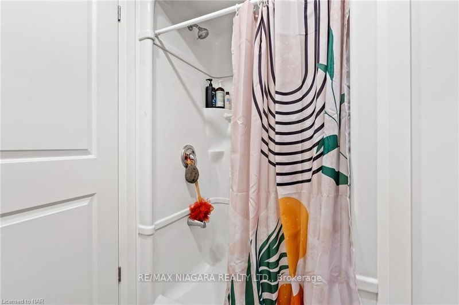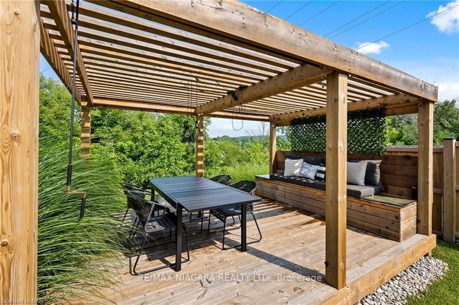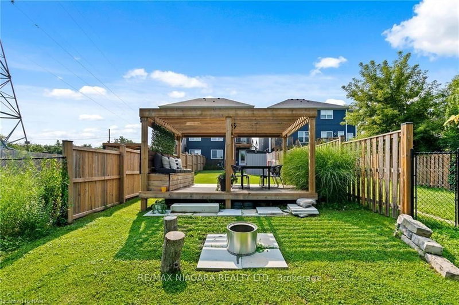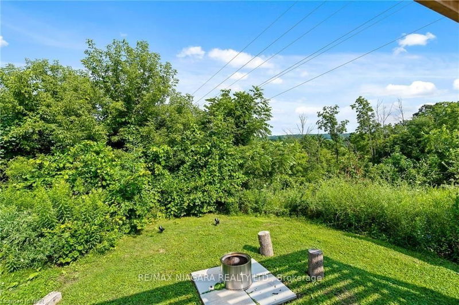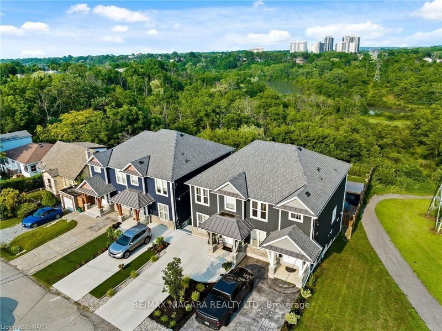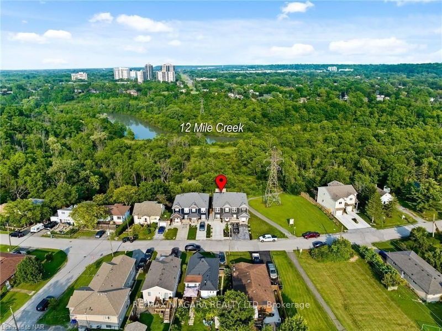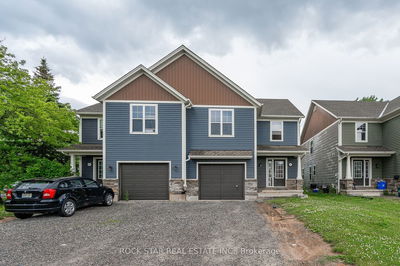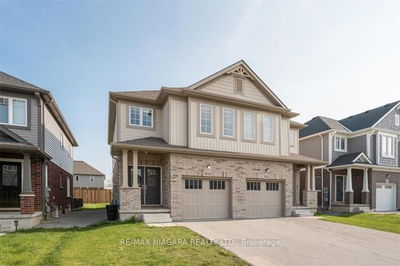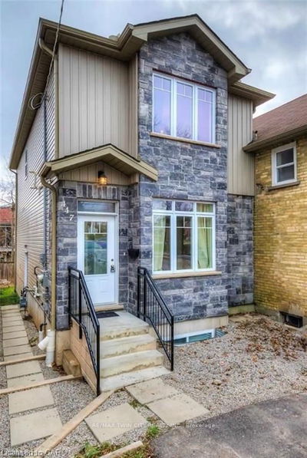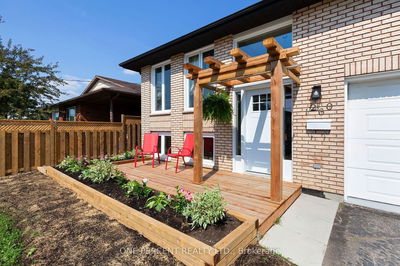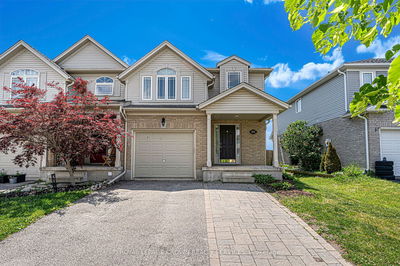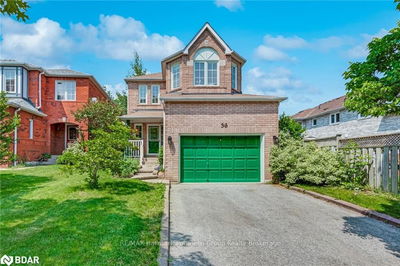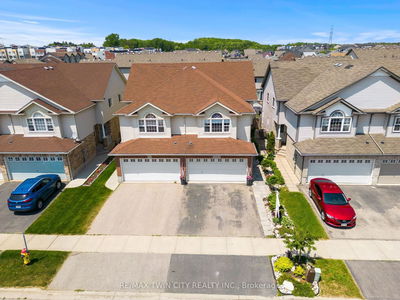Fantastic opportunity to own a beautiful 2 storey semi-detached home w/basement (1) Bedroom apartment, only mins from the planned NEW GO STATION. Offering 2,000 sqft of finished living space, 3+1 bedrooms, 2.5 bathrooms, & basement w/out. The main floor feats an open concept layout w/tons of natural light flooding every room. The large entryway leads you to the kitchen w/breakfast bar & overlooks the living room, & dining room w/sliding glass doors to the backyard. A 2pc powder room rounds off the main floor. Upstairs feats a spacious primary bedroom, 2 additional bedrooms, 4pc bathroom, and laundry closet. The fully finished basement w/a separate w/out entrance offers an in-law suite or income potential with a large living room, kitchen, bedroom, 3pc bathroom and roughed-in laundry. Sound proofing between the floors offers the ultimate privacy within the home. The fully fenced backyard with no rear neighbours, garden shed and pergola, perfect for relaxing with friends and family.
Property Features
- Date Listed: Monday, July 31, 2023
- City: St. Catharines
- Major Intersection: Pelham/ Galbraith/ Hillview
- Full Address: 81 Hillview Road, St. Catharines, L2S 1S8, Ontario, Canada
- Kitchen: Main
- Kitchen: Bsmt
- Living Room: Bsmt
- Listing Brokerage: Re/Max Niagara Realty Ltd. - Disclaimer: The information contained in this listing has not been verified by Re/Max Niagara Realty Ltd. and should be verified by the buyer.

