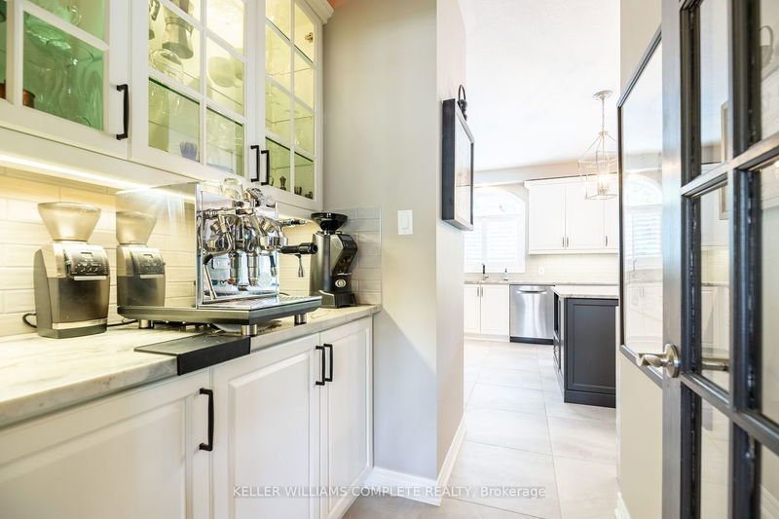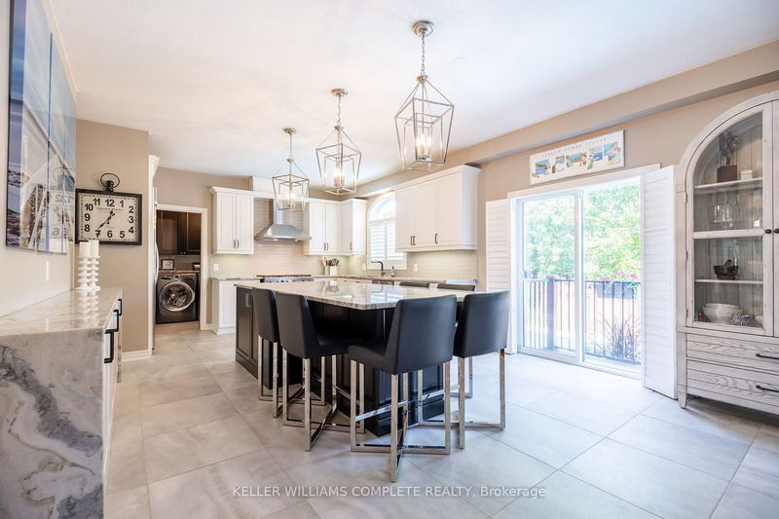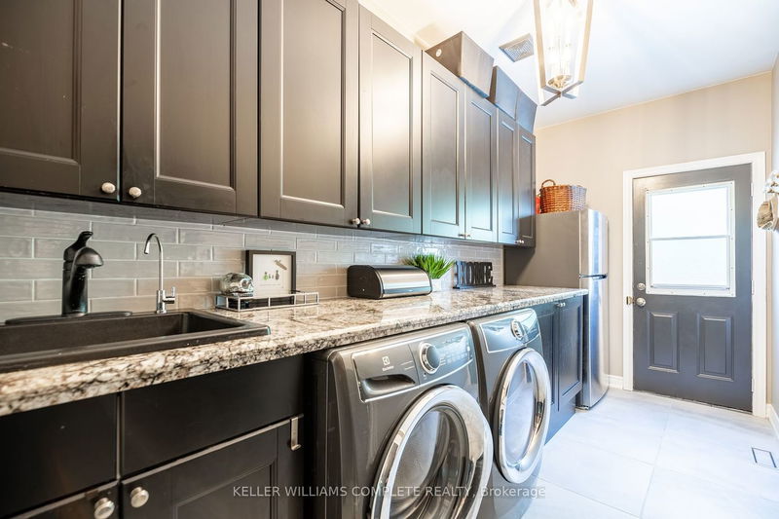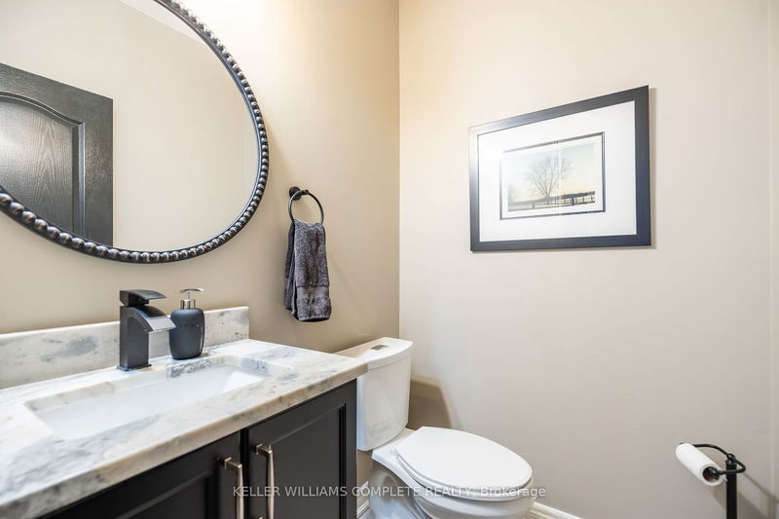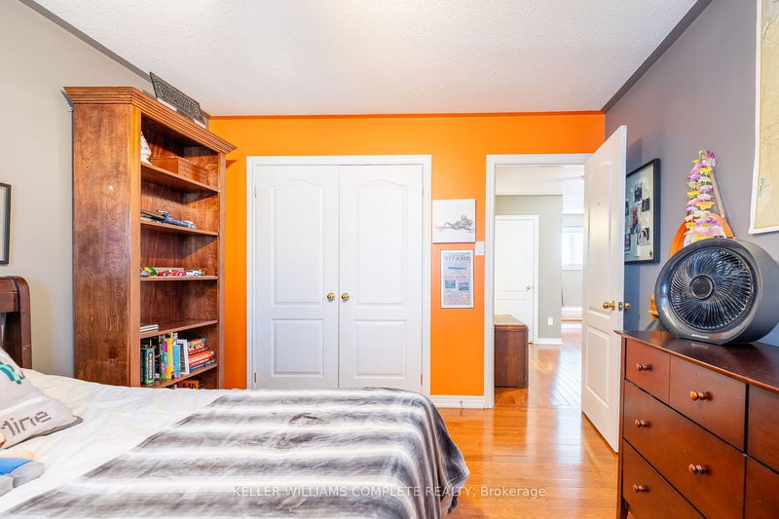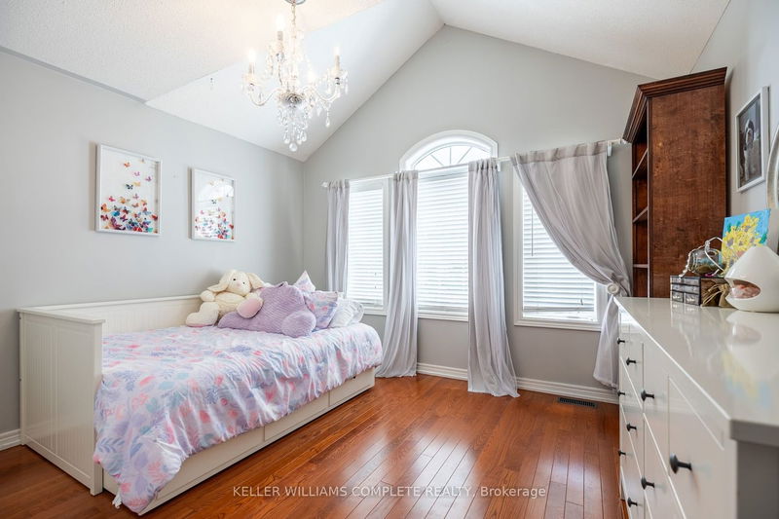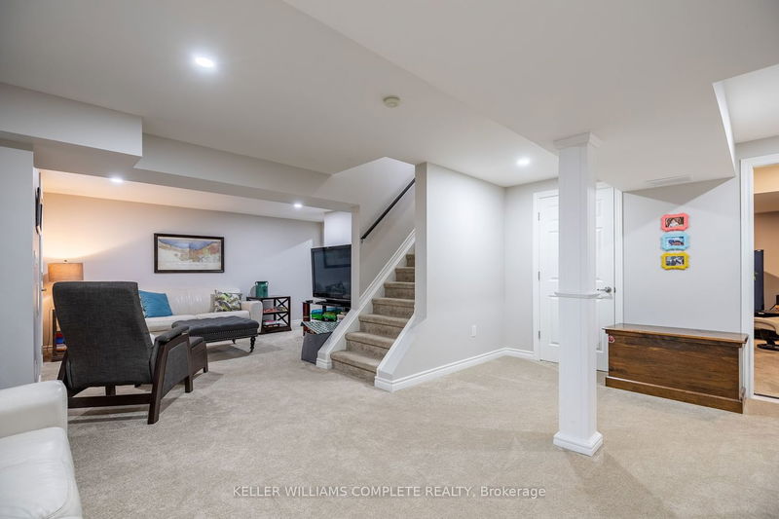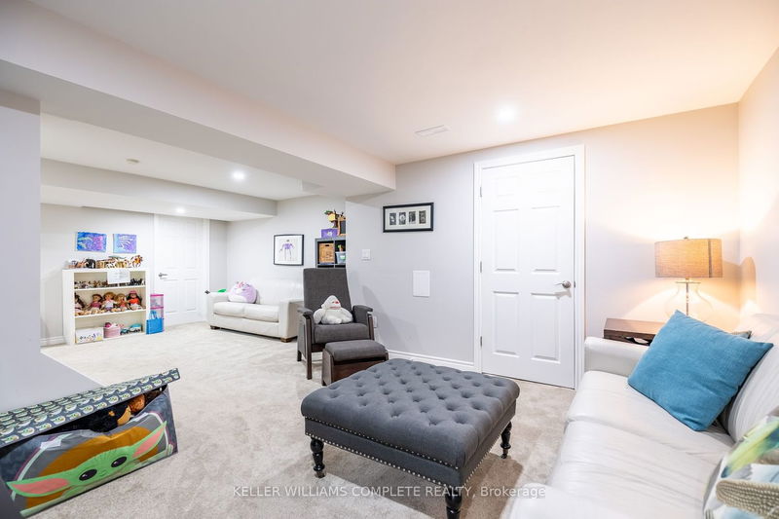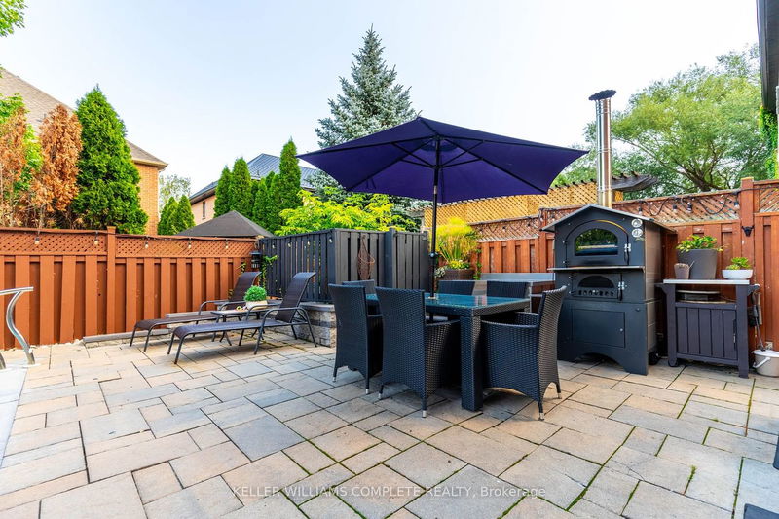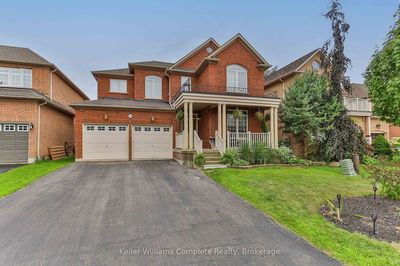Discover your dream home at 80 Bridgenorth Crescent, located in the heart of Fifty Point. This immaculate 2 storey brick home is perfect for families seeking a blend of luxury, style and comfort. Boasting 4+2 bedrooms and 3.5 bathrooms, this gorgeous home offers over 3,000 sqft of spacious living. Entertain in the modern chef's kitchen featuring granite countertops, subway tile backsplash, white cabinetry, a kitchen island with seating for 6 & top-of-the-line SS appliances including a Viking 36' gas stove & Kitchen Aid Professional series fridge. Enjoy the bonus of a butler's pantry right off the kitchen which seamlessly integrates into the dining room. The main level is complemented by a 2-pc bathroom, laundry room, office, living room & a family room w/ a FP. Upstairs, the primary suite offers a walk-in closet & 5-pc ensuite. The upper level also boasts 3 additional bedrooms & a 5-pc bathroom. Travel down to the finished basement offering 2 bedrooms, a 3-pc ensuite & large rec room.
Property Features
- Date Listed: Tuesday, August 01, 2023
- Virtual Tour: View Virtual Tour for 80 Bridgenorth Crescent
- City: Hamilton
- Neighborhood: Winona Park
- Major Intersection: Islandview Way
- Full Address: 80 Bridgenorth Crescent, Hamilton, L8E 6B9, Ontario, Canada
- Kitchen: Main
- Family Room: Main
- Living Room: Main
- Listing Brokerage: Keller Williams Complete Realty - Disclaimer: The information contained in this listing has not been verified by Keller Williams Complete Realty and should be verified by the buyer.







