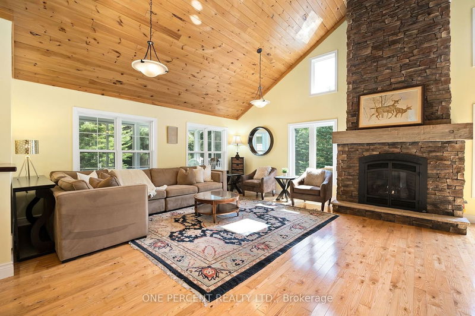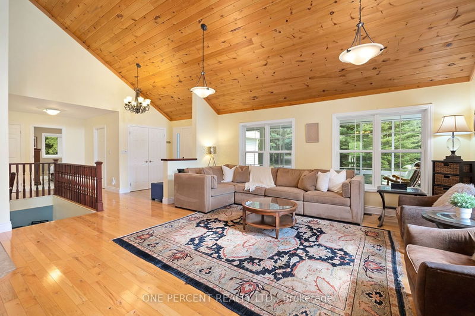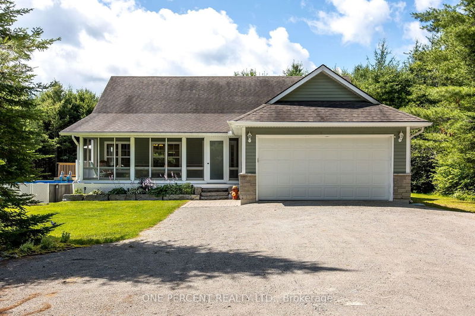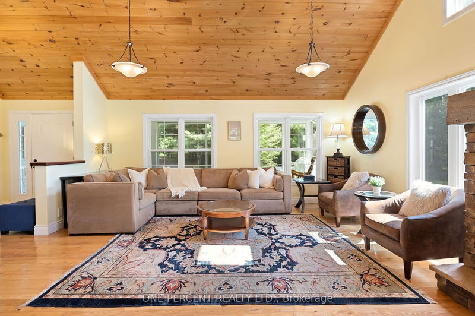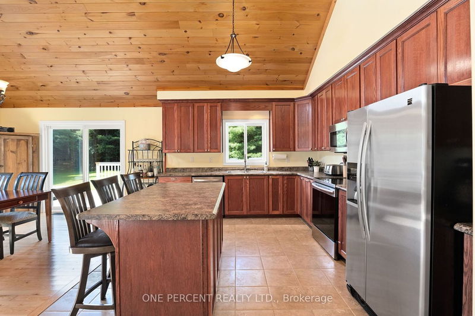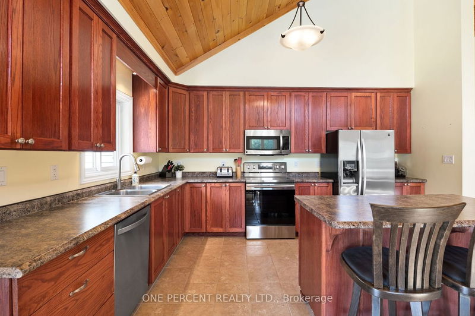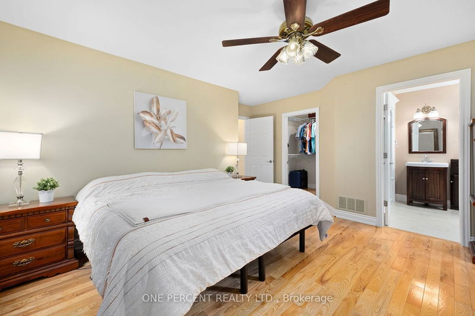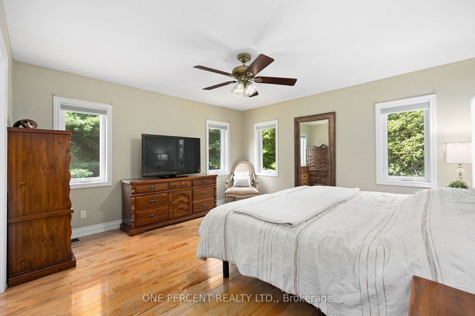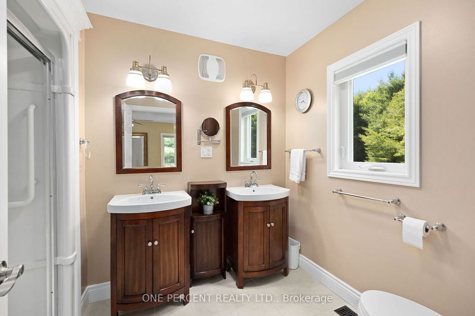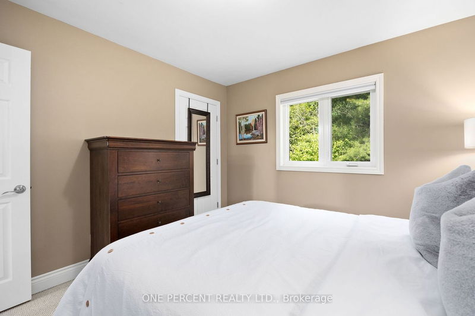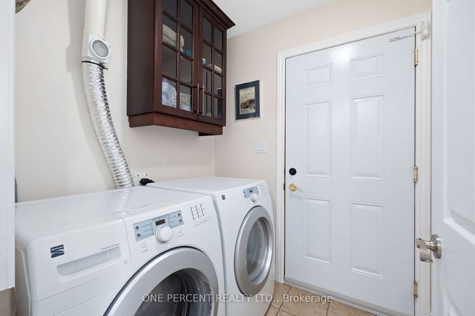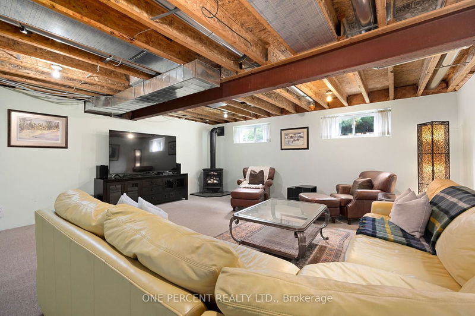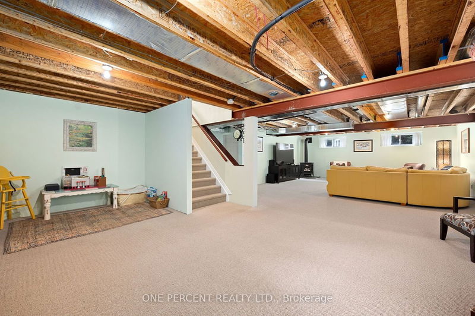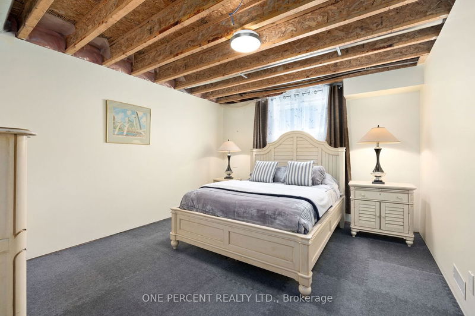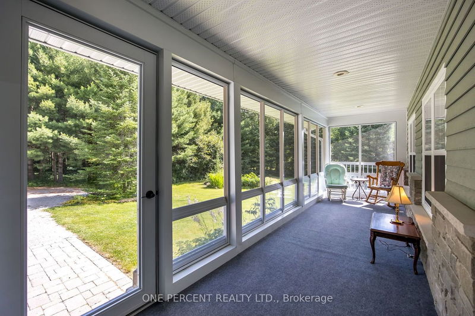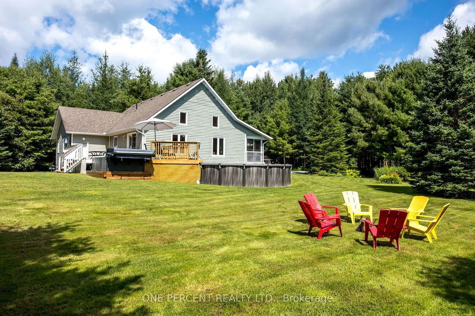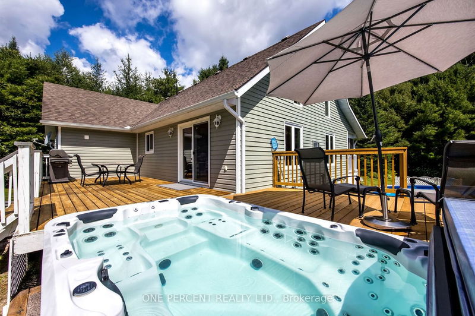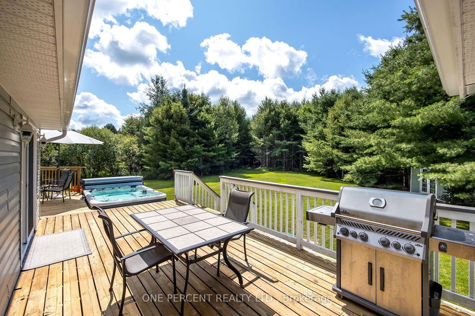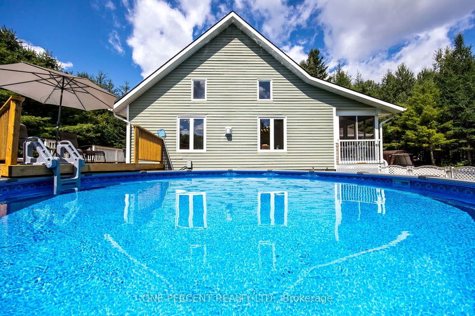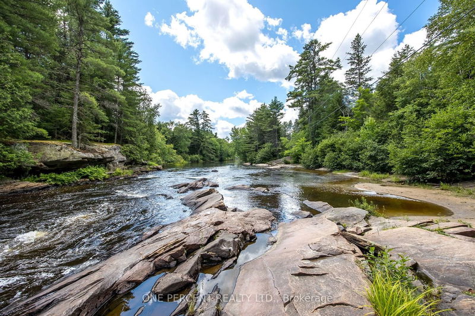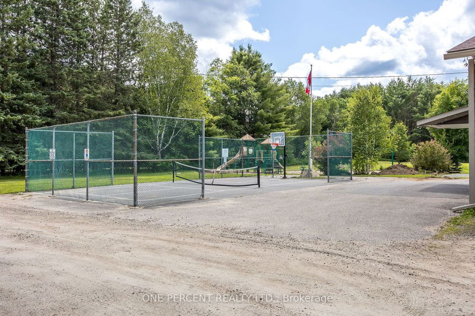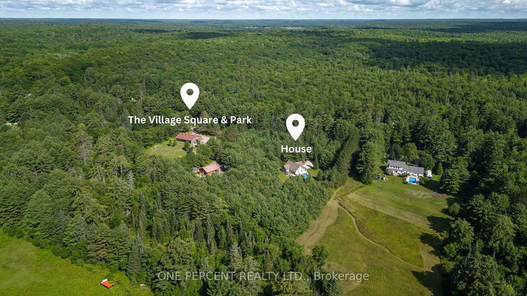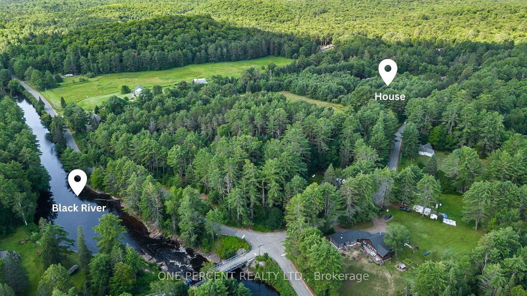Welcome to this beautifully situated 5-bedroom, 2900 sqft bungalow nestled on a private 2.28-acre estate. Upon entering the home, you'll be captivated by the open concept living, dining, and kitchen design. The 16-ft vaulted pine ceiling exudes rustic charm, complemented by a floor-to-ceiling stone fireplace. On lower level, you'll find two additional bedrooms, perfect for accommodating guests or creating a home office. Nature enthusiasts will appreciate the 5-minute walk to the Black River, as well as the proximity to the public access point just 2 km away. Community rink for ice skating a mere 2-minute walk. Other notable features; 14 yo home, 2 yo old a/c & furnace, central vacuum, hardwired Generac generator, 3-season Muskoka room, heated swimming pool & hot tub. Experience the perfect blend of indoor and outdoor living in this stunning home surrounded by nature's beauty. Embrace country living & enjoy the peace and tranquility it offers!
Property Features
- Date Listed: Thursday, August 03, 2023
- Virtual Tour: View Virtual Tour for 1206 Vankoughnet Road
- City: Bracebridge
- Major Intersection: Hwy 118E To Vankoughnet Road
- Full Address: 1206 Vankoughnet Road, Bracebridge, P1L 1X1, Ontario, Canada
- Living Room: Main
- Kitchen: Main
- Listing Brokerage: One Percent Realty Ltd. - Disclaimer: The information contained in this listing has not been verified by One Percent Realty Ltd. and should be verified by the buyer.

