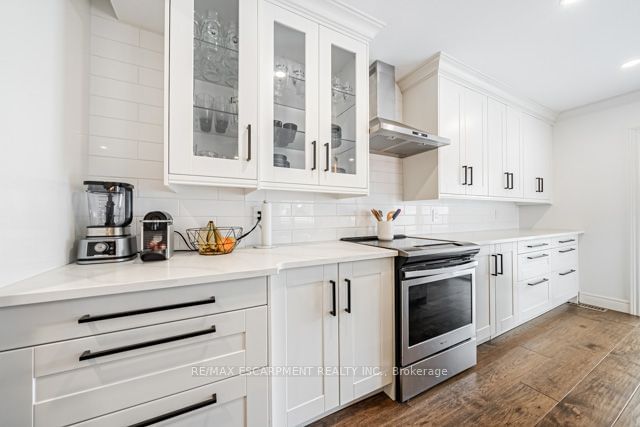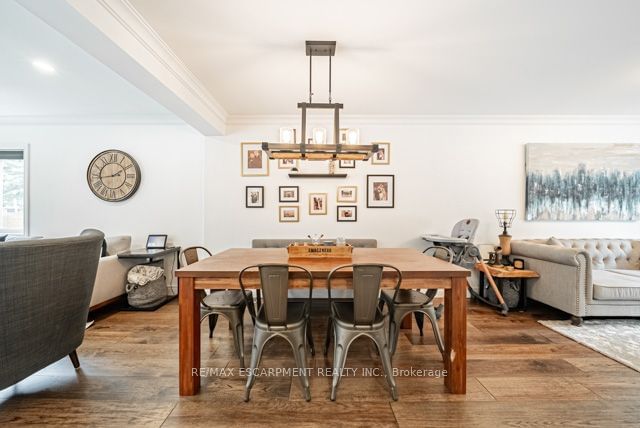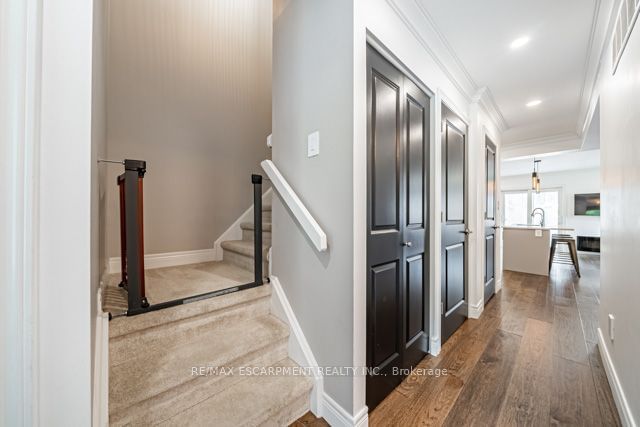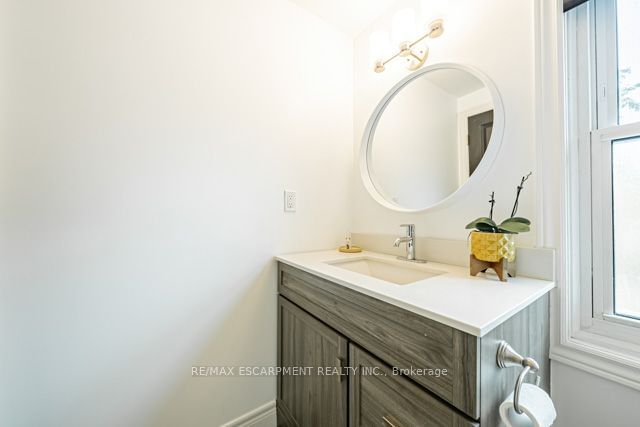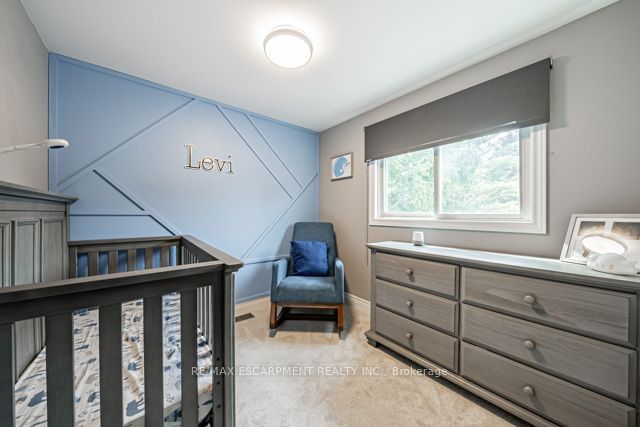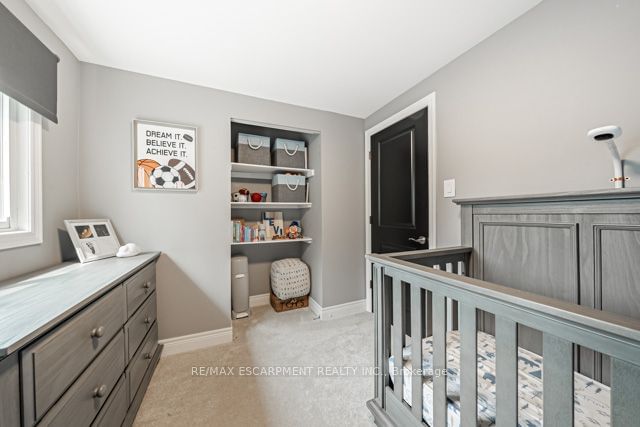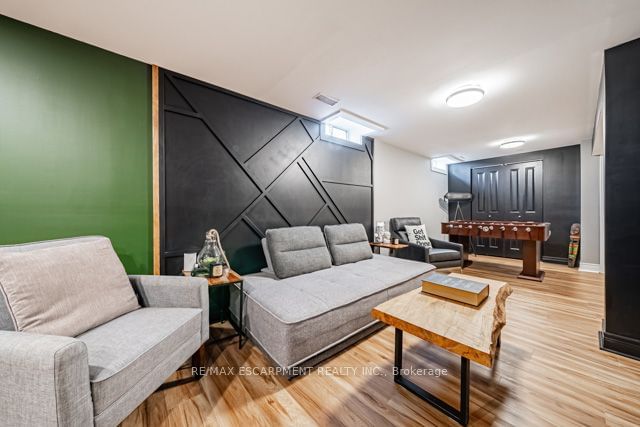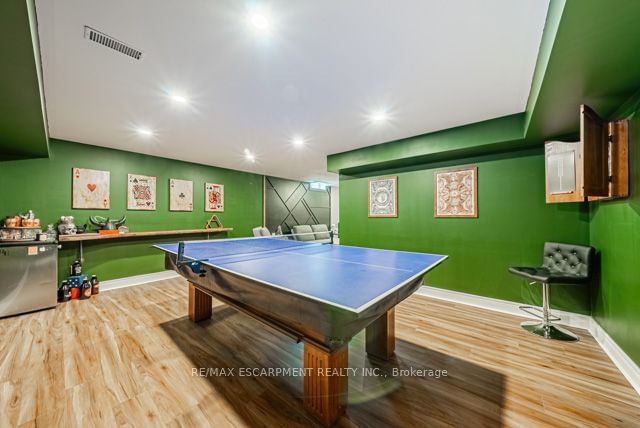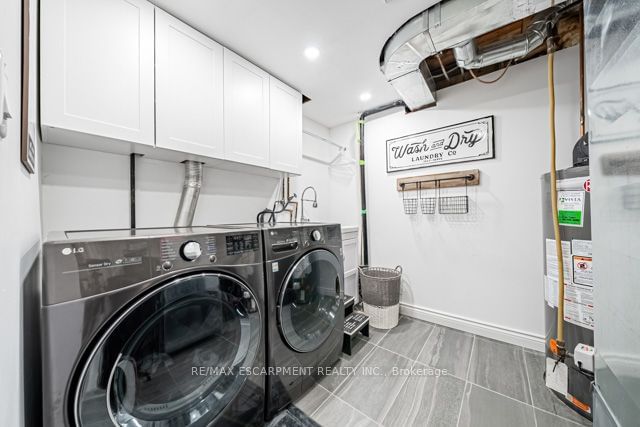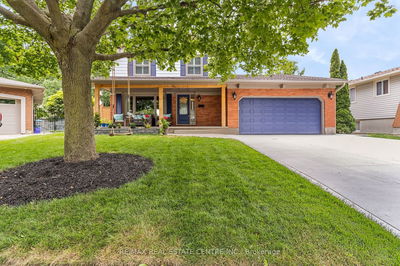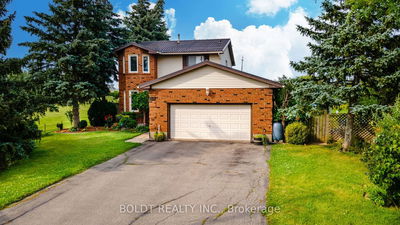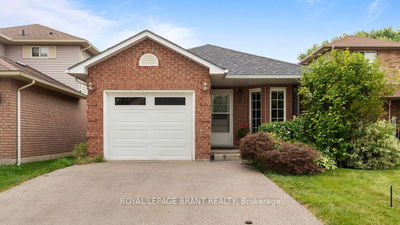Welcome to 12 Inglewood! This stunning 2-storey home boasts 3 beds, 2.5 baths, and 1282 sqft of interior living space. The elegant hardwood flooring throughout adds a touch of sophistication to every room. With its open-concept design, this home offers a spacious and inviting atmosphere, perfect for family living. The beautiful kitchen features quartz countertops and a generous island with seating, making it ideal for entertaining guests. Technology enthusiasts will love the smart home features, allowing you to effortlessly control lighting and blinds in every room. The fully finished basement offers extra living space w/family room, games room, laundry facilities, and 3-piece bath. Step outside and be enchanted by the spacious fully-fenced backyard, perfect for outdoor entertaining. The newer paved double driveway with interlock accents provides two convenient parking spaces. With its top-to-bottom updates, this home is move-in ready.
Property Features
- Date Listed: Thursday, August 03, 2023
- Virtual Tour: View Virtual Tour for 12 Inglewood Street
- City: Brantford
- Major Intersection: Jasper Street
- Full Address: 12 Inglewood Street, Brantford, N3P 1A3, Ontario, Canada
- Kitchen: Main
- Living Room: Main
- Listing Brokerage: Re/Max Escarpment Realty Inc. - Disclaimer: The information contained in this listing has not been verified by Re/Max Escarpment Realty Inc. and should be verified by the buyer.








