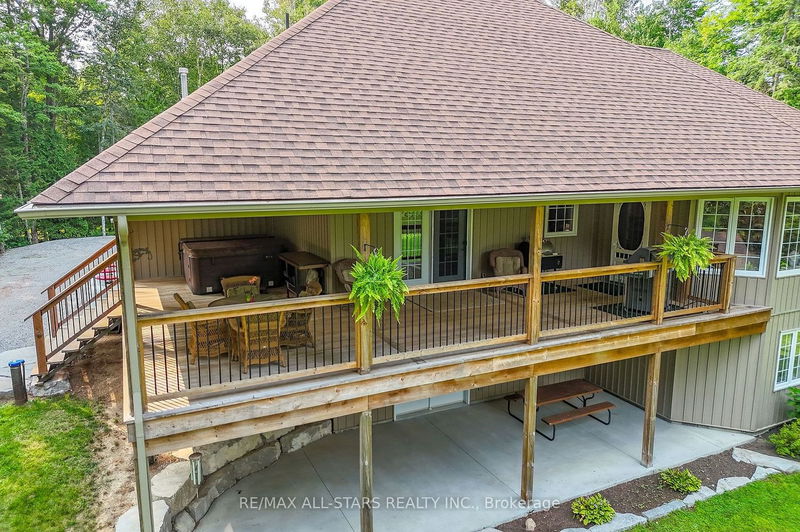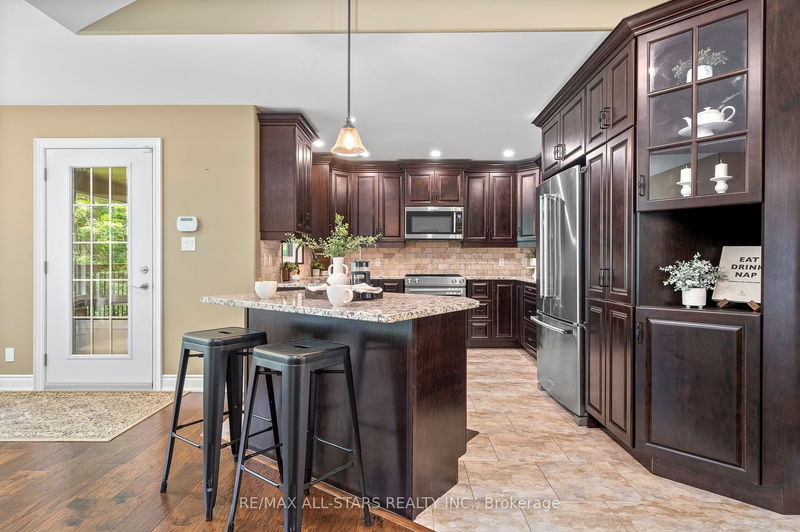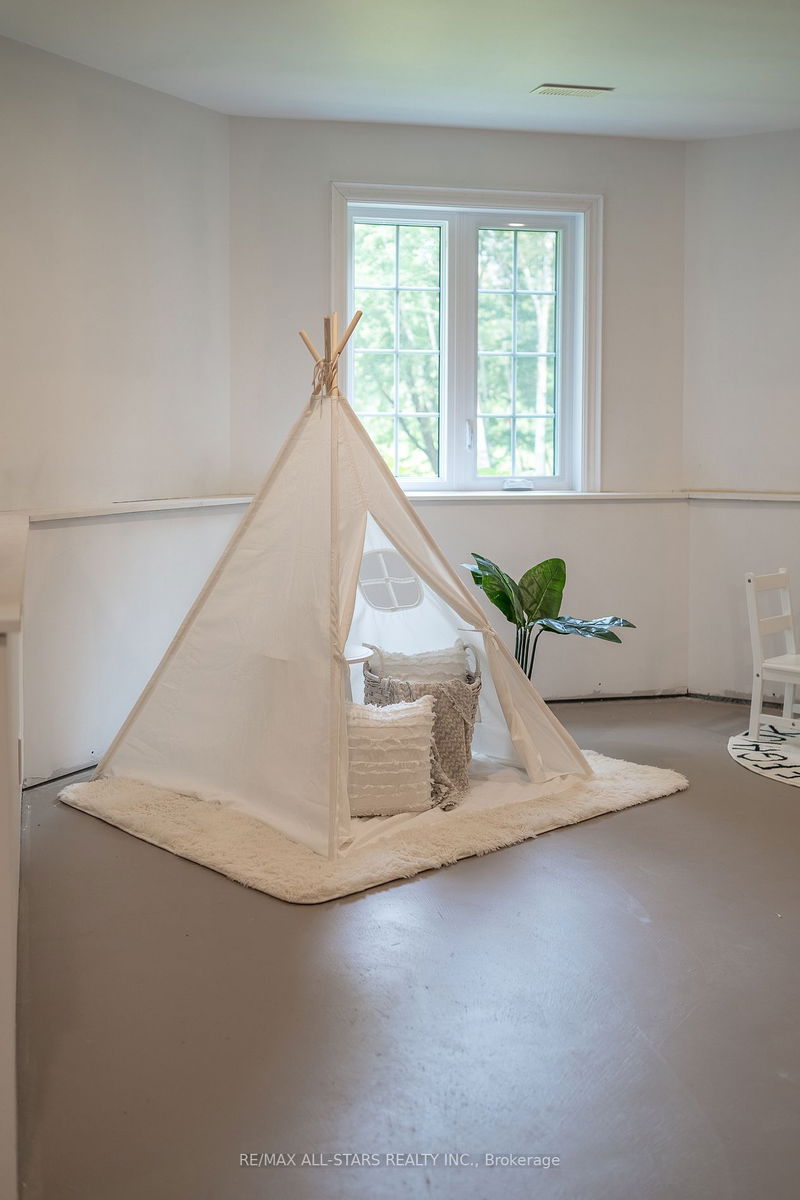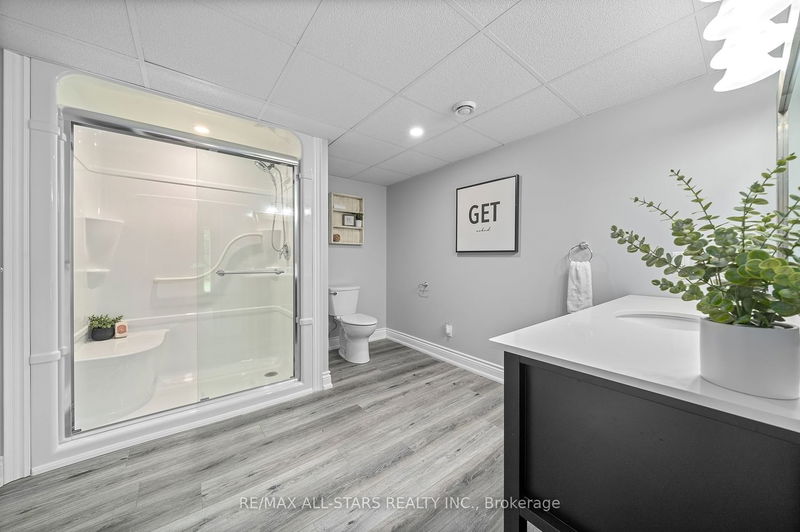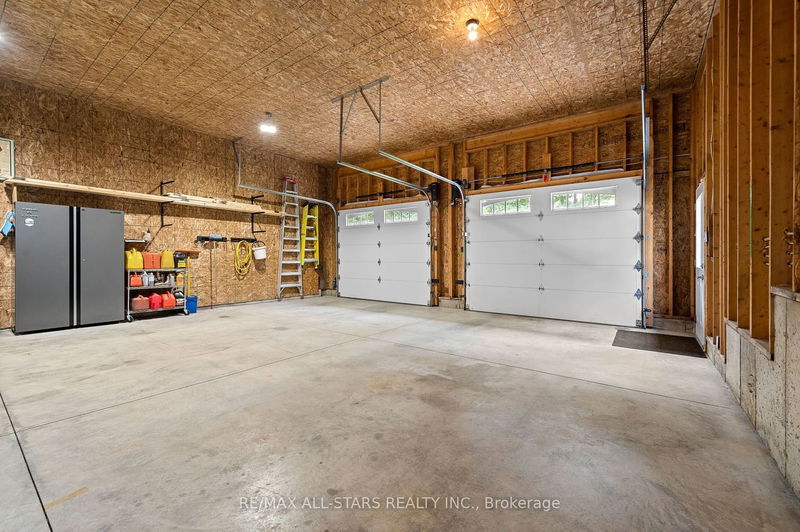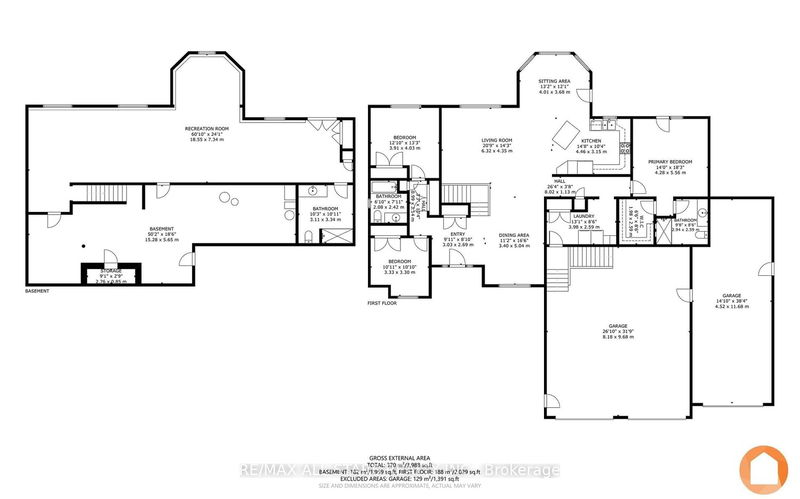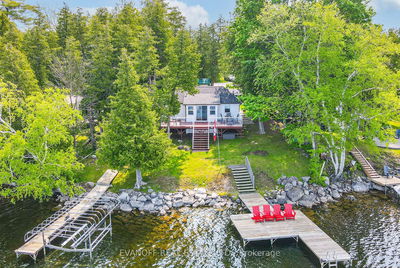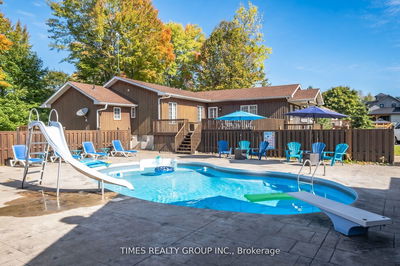Welcome home to the highly sought after Black Bear Estates. This custom-built bungalow offers an idyllic waterfront lifestyle on the serene Black Bear Pond, with direct access to the renowned Trent Waterway system. Situated on over an acre this exquisite 3 bedroom & 3 bath home boasts an open floor plan with large windows that bathes the home in natural light, a well-appointed kitchen with a convenient breakfast bar & nook overlooking your large yard, water & greenspace opposite your shoreline. Off the kitchen opens onto your large deck where you can enjoy the serenity & luxury of your waterfront oasis while BBQing, enjoying a drink or embracing the relaxing waters of your covered hot tub! The primary bedroom, offering a spacious layout, walk-in closet, ensuite bathroom & double doors onto the back deck with a view. The lower level features a large bathroom, ample storage space, access to the garage & a walkout. The rec room possibilities are endless. Create an entertainment area, home
Property Features
- Date Listed: Thursday, August 03, 2023
- City: Kawartha Lakes
- Neighborhood: Rural Somerville
- Major Intersection: Black Bear Rd To Harmonious Dr
- Full Address: 20 Harmonious Drive, Kawartha Lakes, K0M 1N0, Ontario, Canada
- Living Room: Main
- Kitchen: Main
- Listing Brokerage: Re/Max All-Stars Realty Inc. - Disclaimer: The information contained in this listing has not been verified by Re/Max All-Stars Realty Inc. and should be verified by the buyer.





