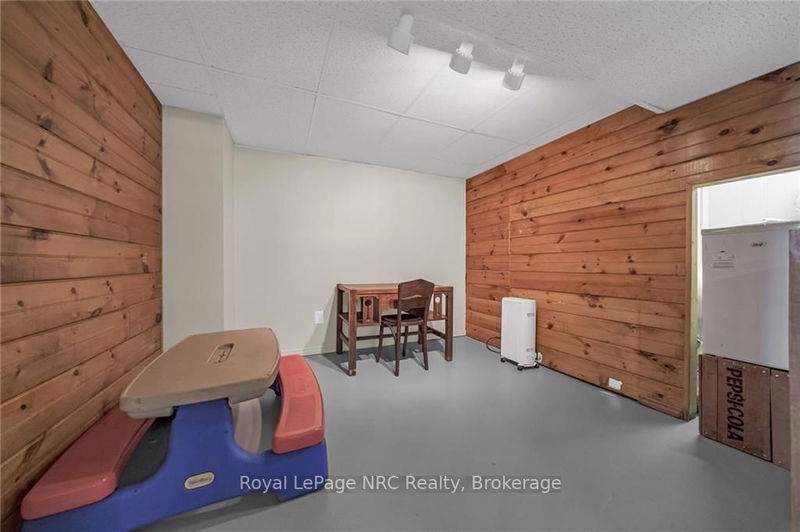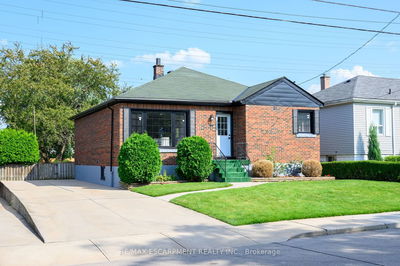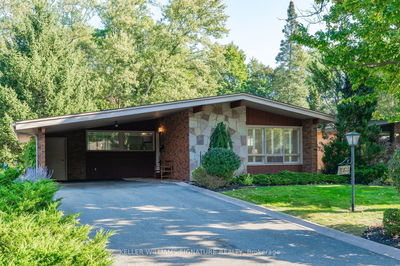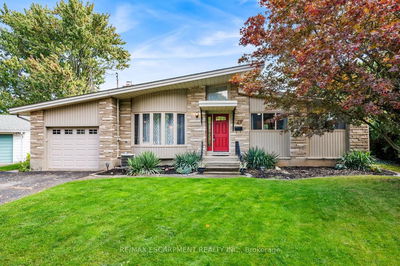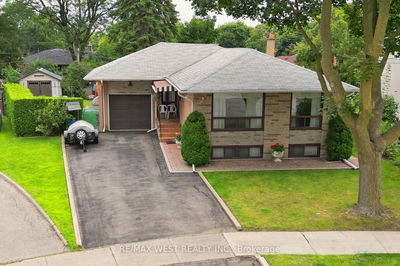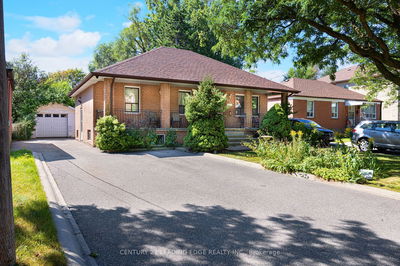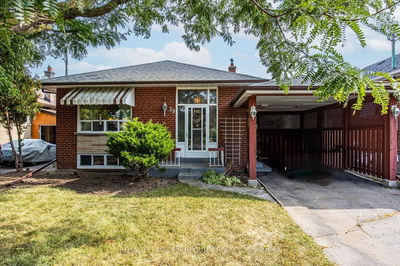If you have been dreaming of purchasing your own slice of paradise this picturesque country property is a true retreat from city life. Enjoy natural privacy as you enter the tree-lined driveway to this 3-acre multi-purpose property with 311 feet of frontage on the Grand River Parkway (aka Haldimand Rd 17).Located on the edge of town in a "park-like" setting with no visible neighbours. Includes afantastic30'x40', detached, metal clad, insulated workshop (ideal for home-based business, Contractor's or Mechanic's), with forced air heating, concrete floor&100-amp hydro. There is also a sea container and truck box for additional storage. The brick bungalow features a partially fin'd basement and about 2500 sqft. of finished living space. The main floor features 3 bedrms with hardwood floors, updated bathroom, eat-in oak kitchen with built-in appliances, bright dining rm with patio doors to a spacious deck, living rm with hardwd floors and elect fireplace, mudrm with laundry hookups
Property Features
- Date Listed: Wednesday, August 02, 2023
- Virtual Tour: View Virtual Tour for 2179 Haldimand 17 Road
- City: Haldimand
- Neighborhood: Haldimand
- Major Intersection: Haldimand Road
- Full Address: 2179 Haldimand 17 Road, Haldimand, N0A 1E0, Ontario, Canada
- Kitchen: Eat-In Kitchen
- Living Room: Main
- Family Room: Fireplace
- Listing Brokerage: Royal Lepage Nrc Realty - Disclaimer: The information contained in this listing has not been verified by Royal Lepage Nrc Realty and should be verified by the buyer.

















