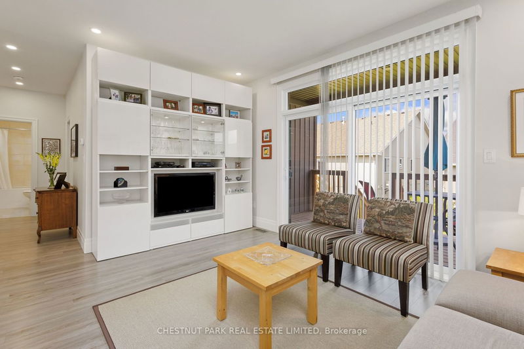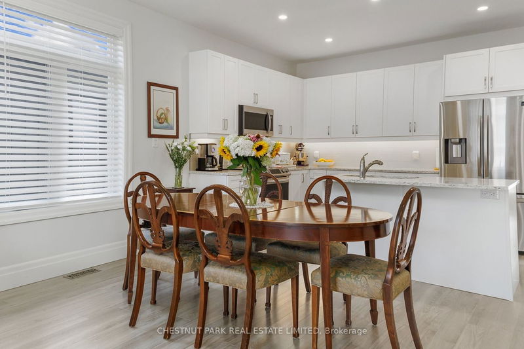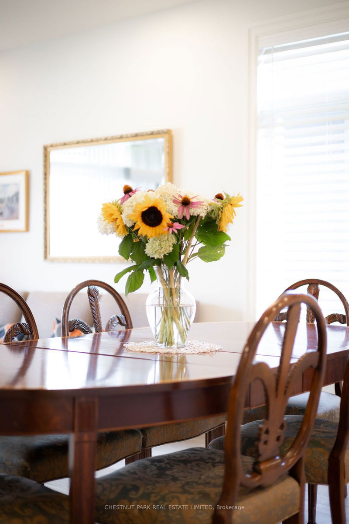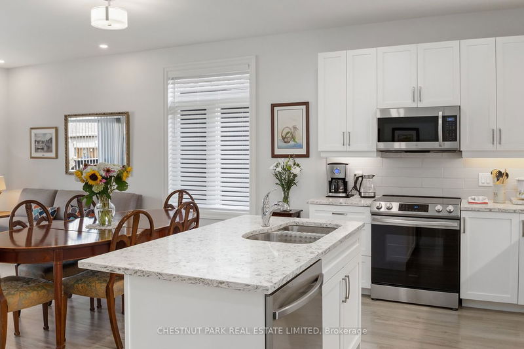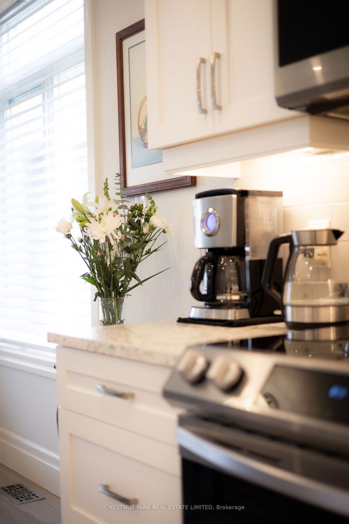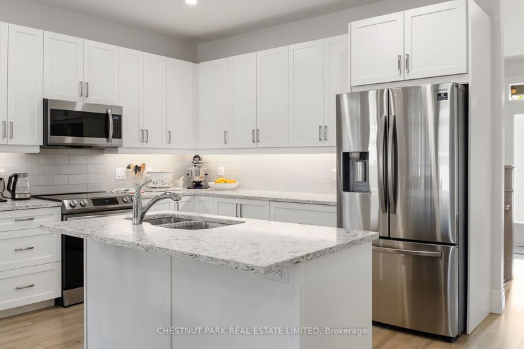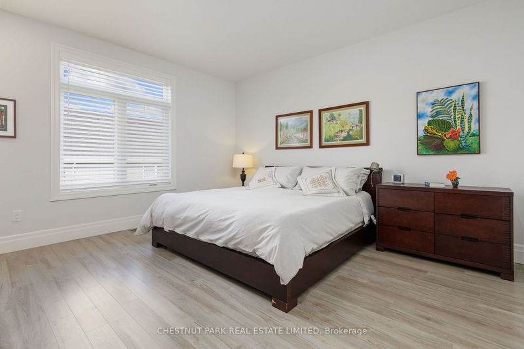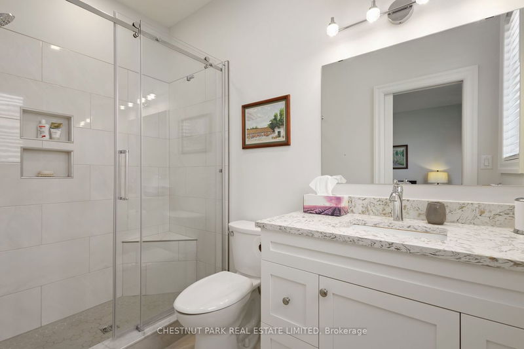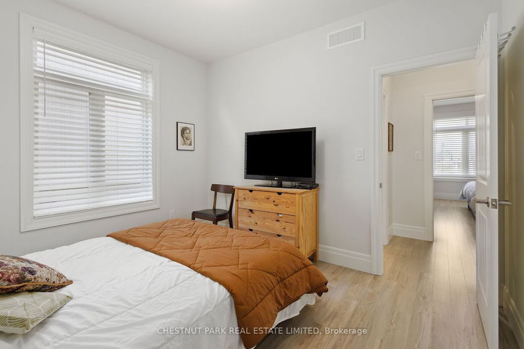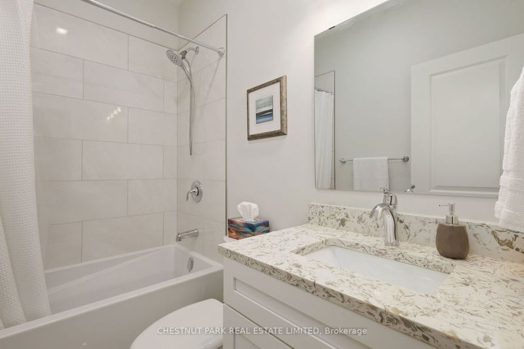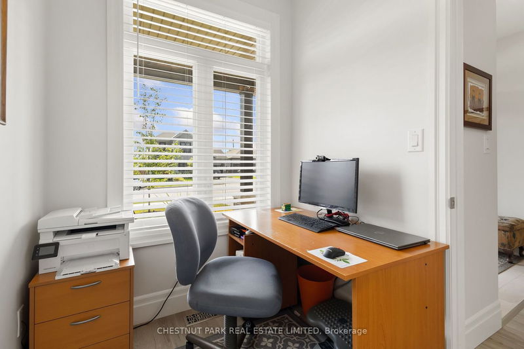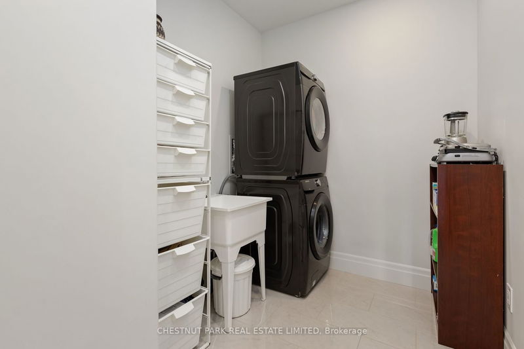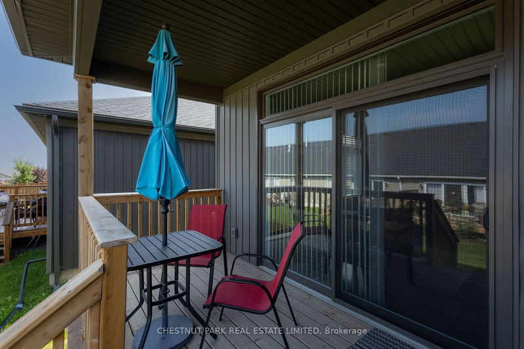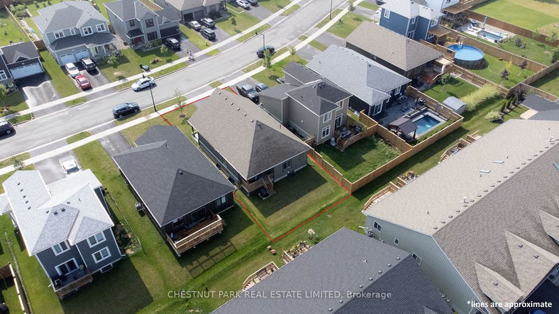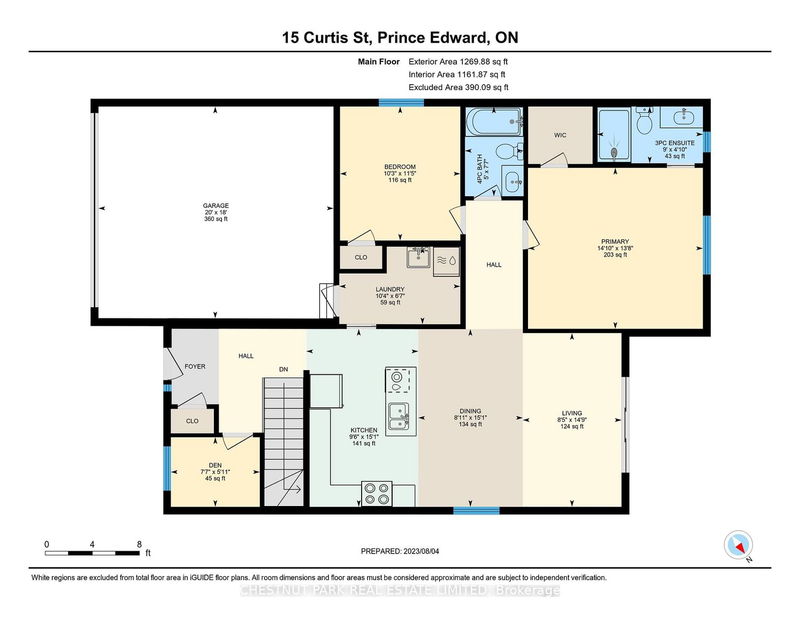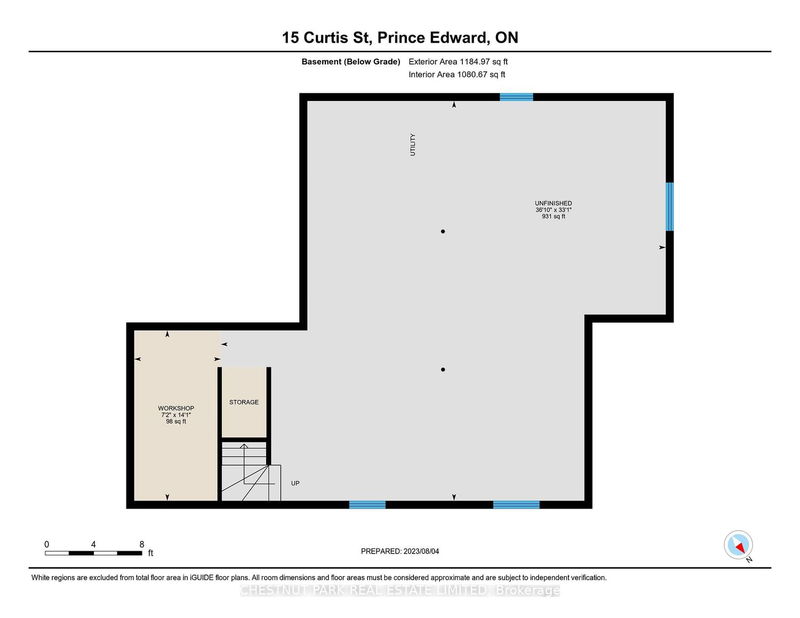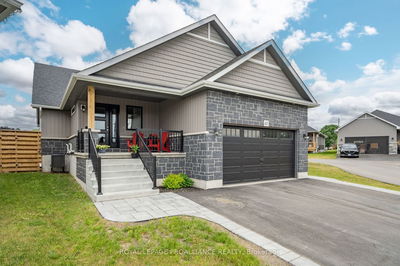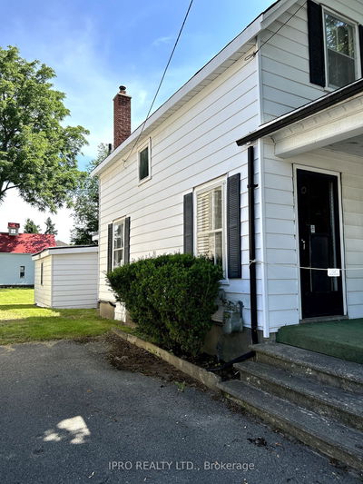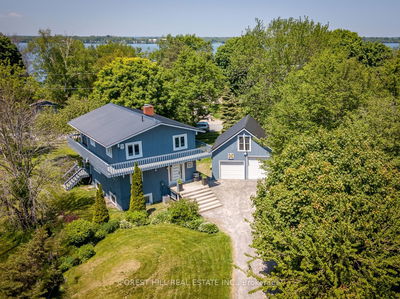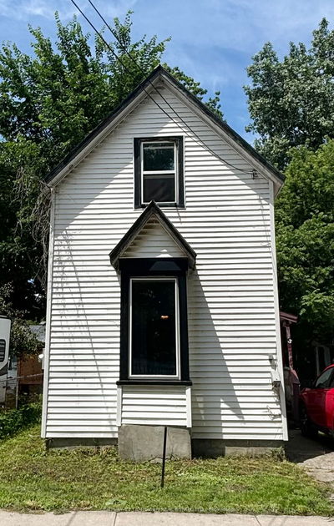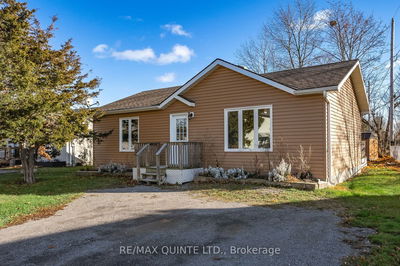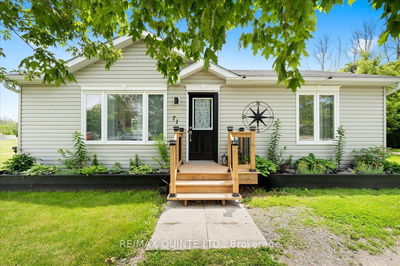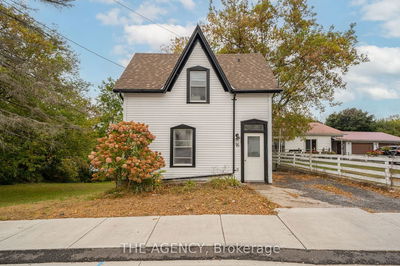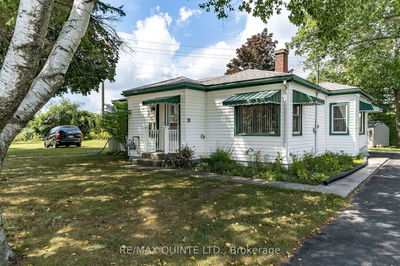Welcome to this newly built 2020, bright, well laid out bungalow steps to downtown Picton, and all that Prince Edward County offers. It features an open concept floor plan full of upgrades! The foyer flows into the spacious kitchen/dining/living areas. The chef's kitchen includes an island, quartz countertops, undermount cabinet lighting, high-end stainless-steel appliances, and more! The dining room overlooks the living room with a walk-out to the back deck. A spacious primary bedroom suite includes a walk-in closet and 3-piece bath with quartz vanity and tiled walk-in shower. The second bedroom and upgraded 4-piece bathroom are perfect for guests or family. Cozy up with a book, or work from home in the den/office! Original floor plan improved to create a combined mud/laundry/pantry room with direct access from the 2-car garage. Lower level is full height with oversized egress windows, roughed-in plumbing, and is ready for your touch! Tarion Warranty. You don't want to miss this one!
Property Features
- Date Listed: Saturday, August 05, 2023
- Virtual Tour: View Virtual Tour for 15 Curtis Street
- City: Prince Edward County
- Neighborhood: Picton
- Full Address: 15 Curtis Street, Prince Edward County, K0K 2T0, Ontario, Canada
- Living Room: W/O To Deck, Recessed Lights, O/Looks Backyard
- Kitchen: Quartz Counter, Undermount Sink, Recessed Lights
- Listing Brokerage: Chestnut Park Real Estate Limited - Disclaimer: The information contained in this listing has not been verified by Chestnut Park Real Estate Limited and should be verified by the buyer.




