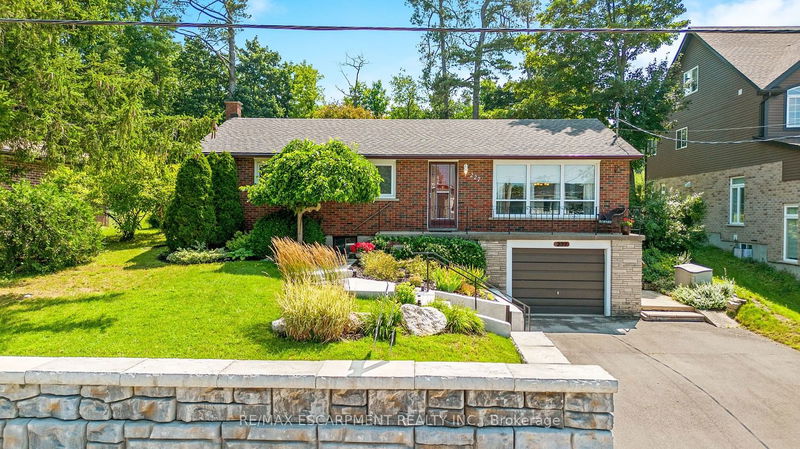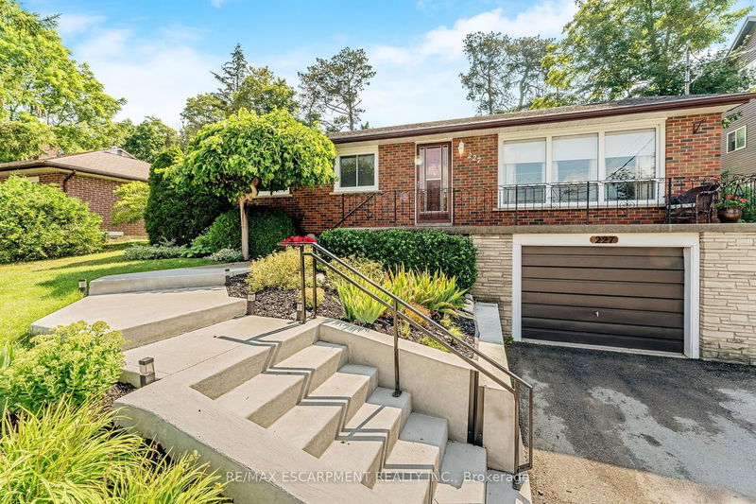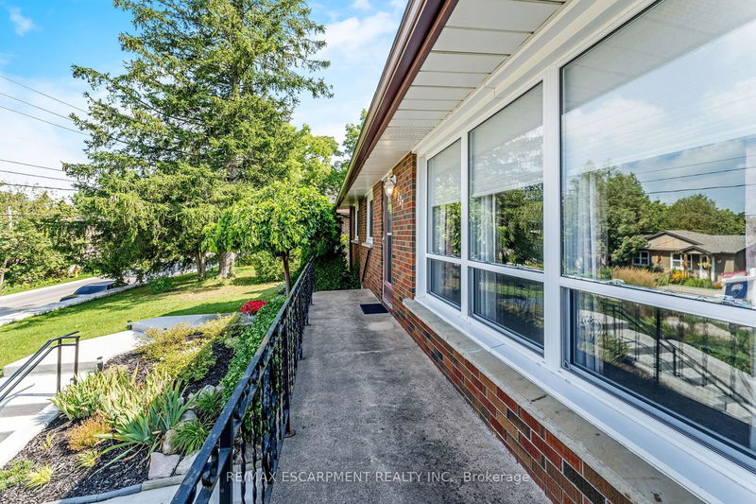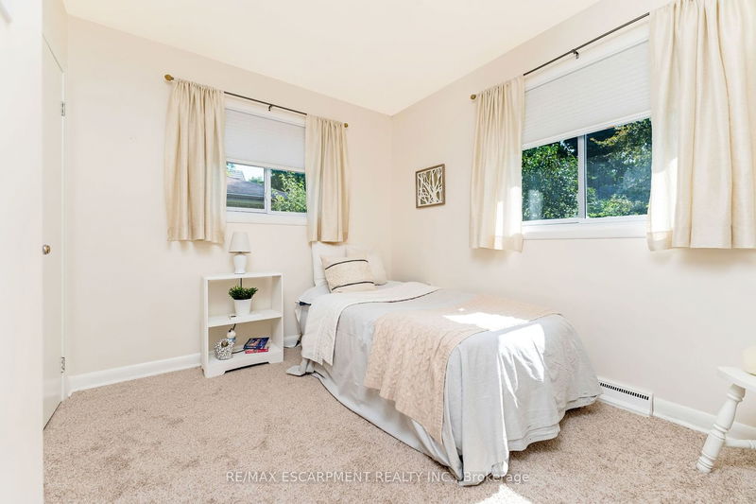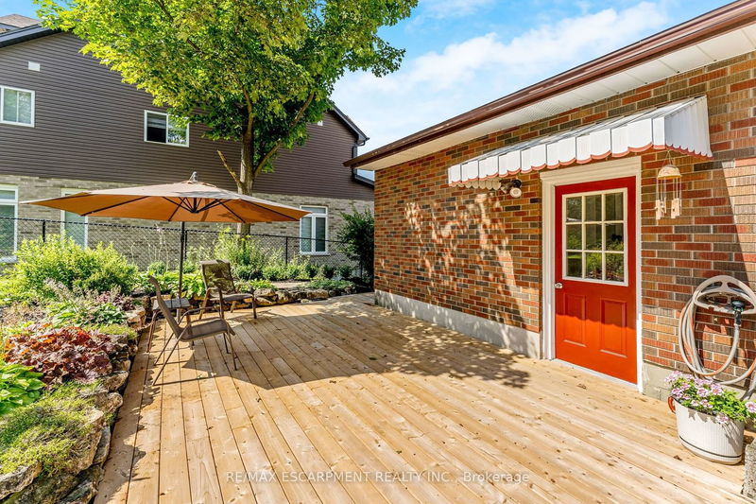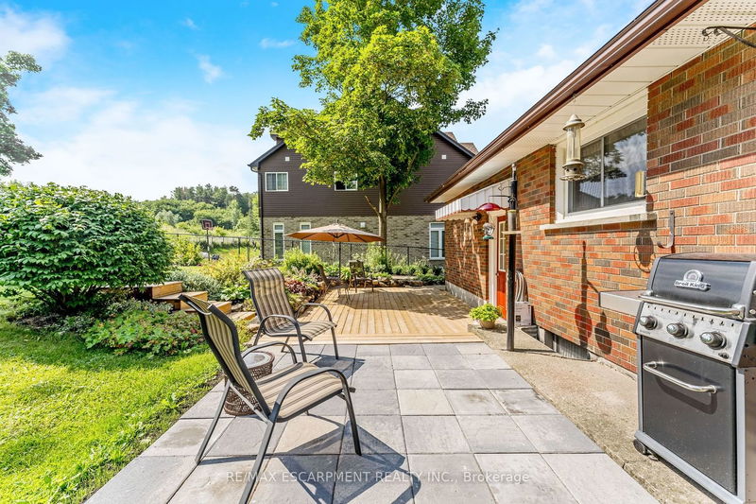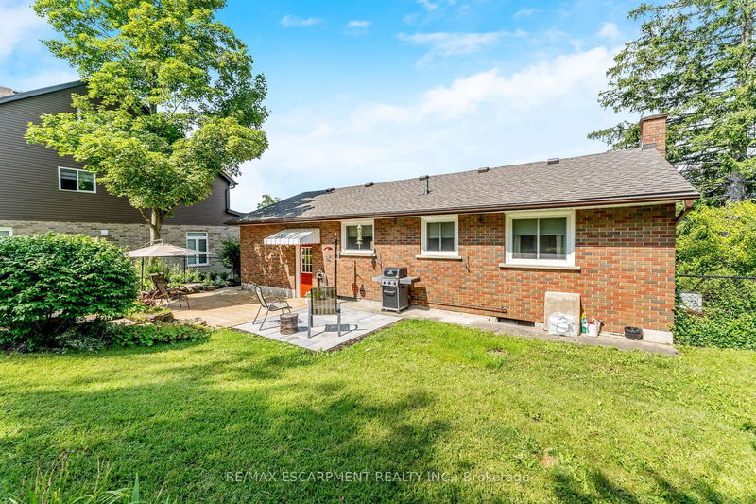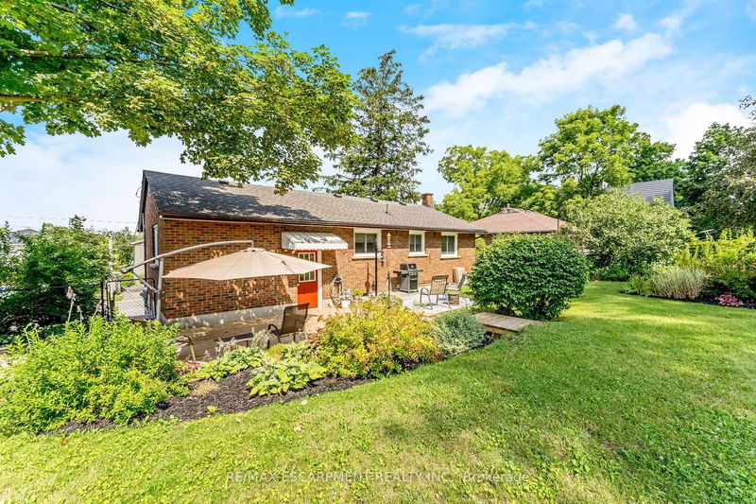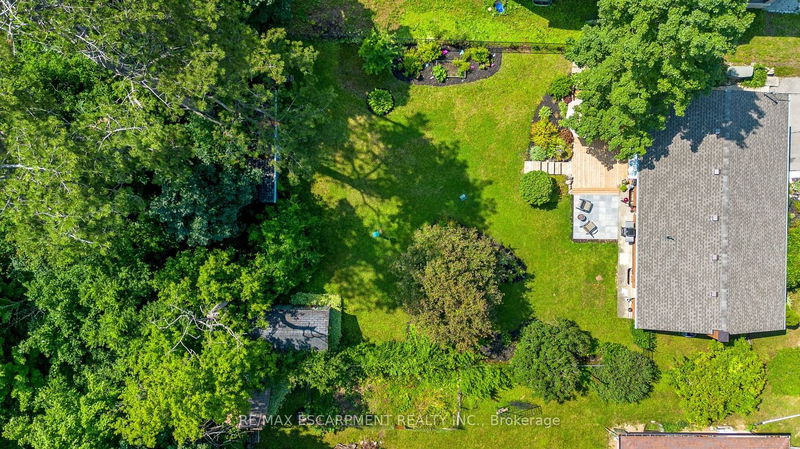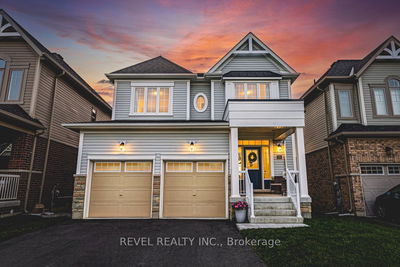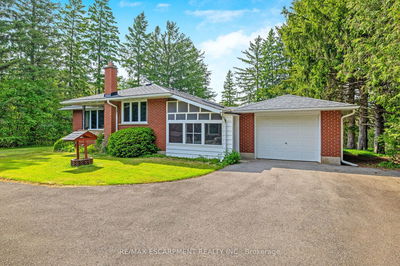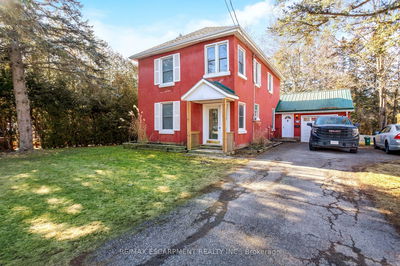Welcome to this charming 3-bedroom bungalow, a true gem nestled atop its expansive lot, providing a sense of elevation and privacy. The newer 4 car driveway gracefully guides you to the front of the house, where concrete steps and a walkway lead you through a lush, welcoming entrance. Step onto the back deck, a serene retreat perfect for relaxation and gatherings, overlooking the expanse of the large 66 x 132 ft lot adorned with mature trees, beautiful gardens, and thoughtfully designed landscaping that adds to the allure of the property. Inside, the house boasts un updated kitchen and bathroom, seamlessly blending modern amenities with timeless design. The open concept living and dining area is bathed in natural light, creating an inviting and cheerful ambiance. With its spacious layout, this home is an entertainer's delight. Descend to the basement and discover a finished rec room, offering a versatile space for leisure and pay. A convenient 2-piece powder room adds functionality to
Property Features
- Date Listed: Tuesday, August 08, 2023
- Virtual Tour: View Virtual Tour for 227 Harris Street
- City: Guelph/Eramosa
- Neighborhood: Rockwood
- Full Address: 227 Harris Street, Guelph/Eramosa, N0B 2K0, Ontario, Canada
- Living Room: Broadloom, Picture Window, Combined W/Dining
- Kitchen: Quartz Counter, Stainless Steel Appl, Backsplash
- Listing Brokerage: Re/Max Escarpment Realty Inc. - Disclaimer: The information contained in this listing has not been verified by Re/Max Escarpment Realty Inc. and should be verified by the buyer.




