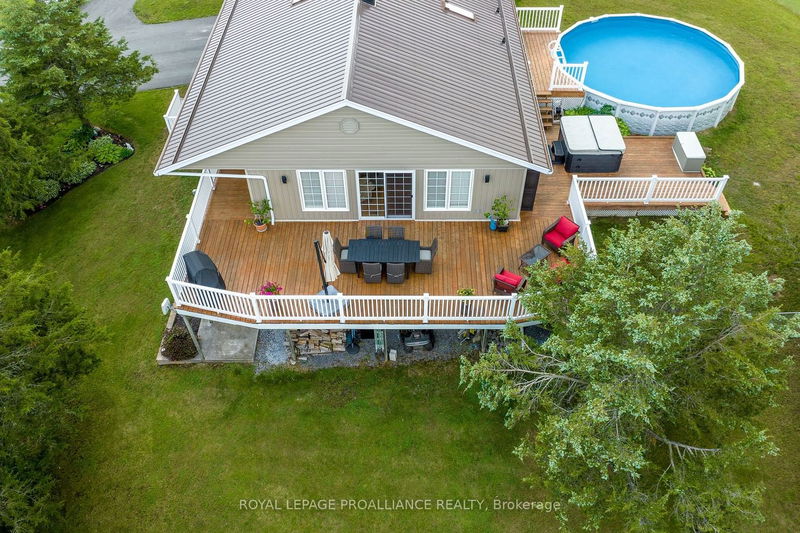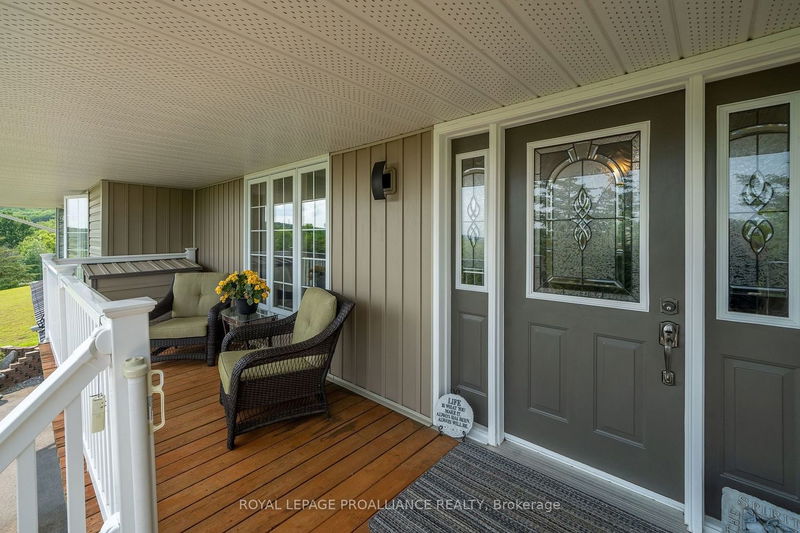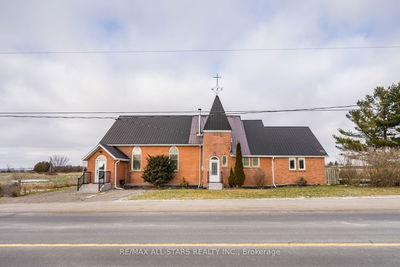Pristine hilltop bungalow on 2.5 acres with million dollar views -- you can see for miles & miles... the river, the lights at night at the Batawa Ski Hill, 4 seasons of exquisite beauty . Main level has over 2000 sq.ft. of living space. Entertain with ease in the open concept living/dining/kitchen with hardwood & ceramic floors, cathedral ceiling and full size windows all around, stainless kitchen appliances/pantry & island, plus the ambiance of the wood burning fireplace on those chilly fall & winter days! Huge m/bedroom (approx.20ft x 24ft) with additional double walk in closet and 4 pc ensuite. Two more bedrooms on main, 4pc bath with hide away laundry area, propane heat, central air, generous foyer w/skylight, 4ft wide hallways. Lower level has infloor heating, massive rec room/games area with wet bar, 3pc bath, mechanical room and attached 4 bay garage (2wide x 2 deep, drywalled). Exterior updates include vinyl siding, metal roof, paved drive, wrap around deck with vinyl railing.
Property Features
- Date Listed: Tuesday, August 08, 2023
- Virtual Tour: View Virtual Tour for 57 Howes Road
- City: Quinte West
- Major Intersection: North Trent To Howes Rd
- Full Address: 57 Howes Road, Quinte West, K0K 2C0, Ontario, Canada
- Living Room: Main
- Kitchen: Main
- Listing Brokerage: Royal Lepage Proalliance Realty - Disclaimer: The information contained in this listing has not been verified by Royal Lepage Proalliance Realty and should be verified by the buyer.


















































