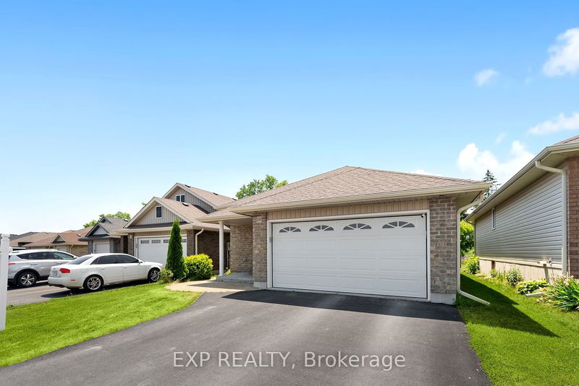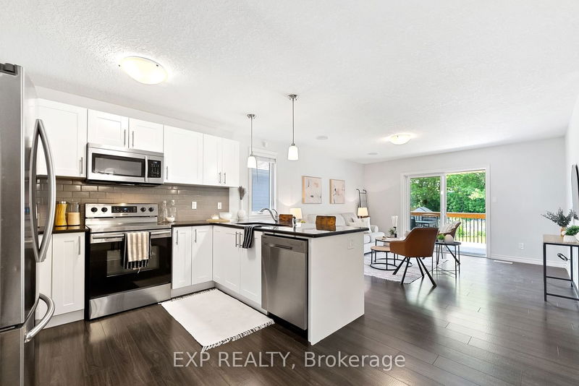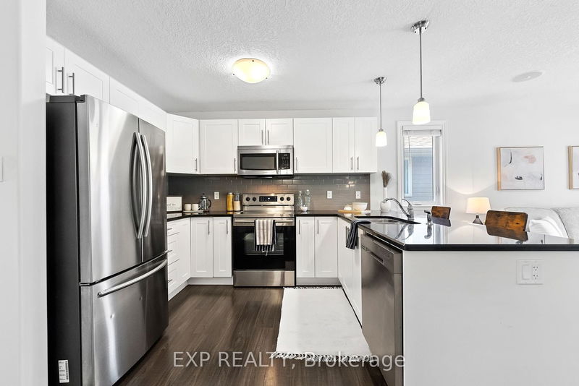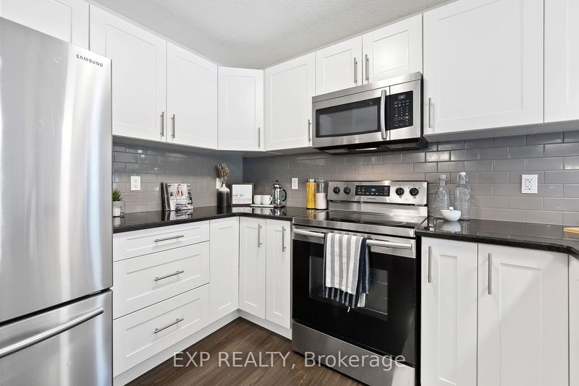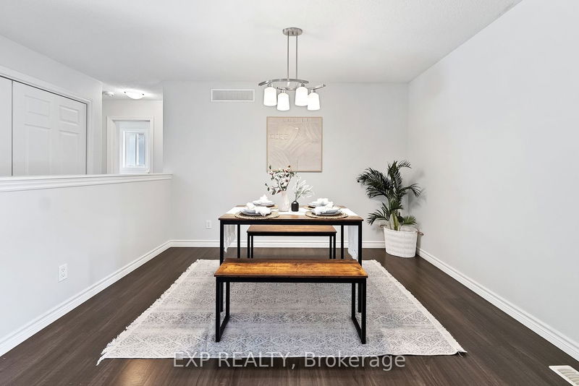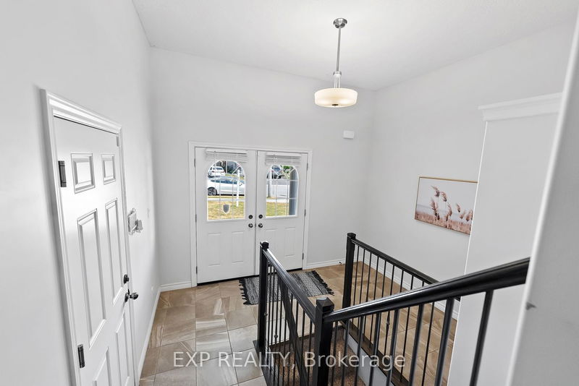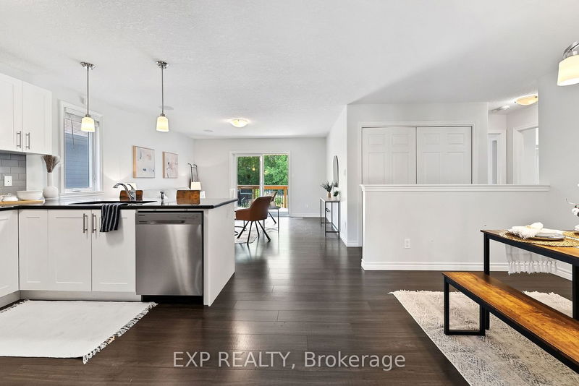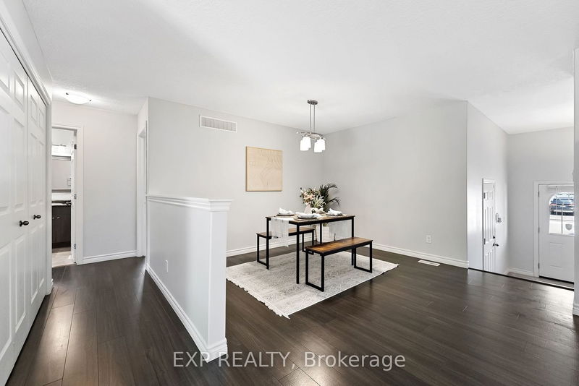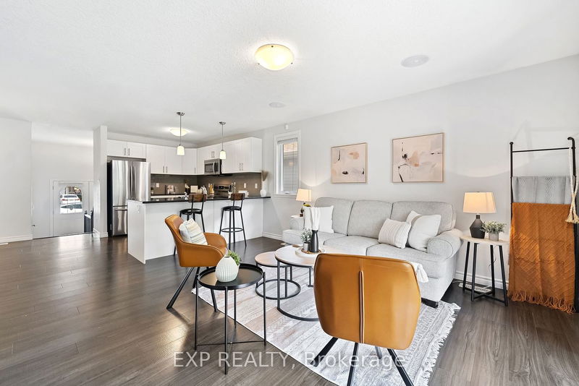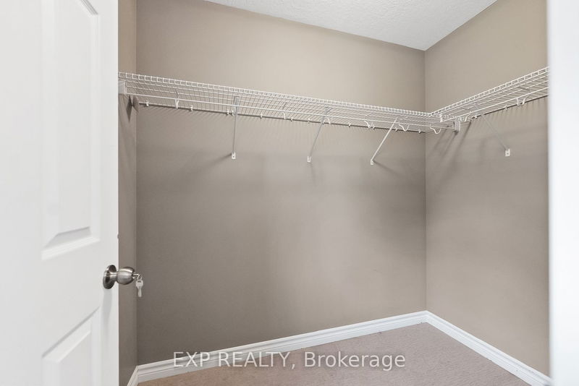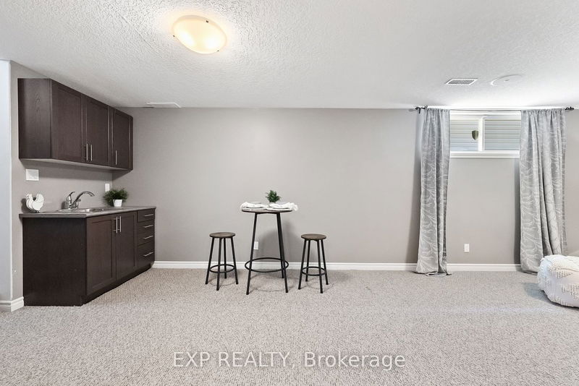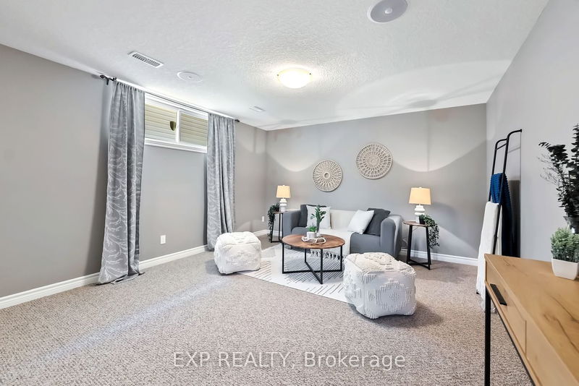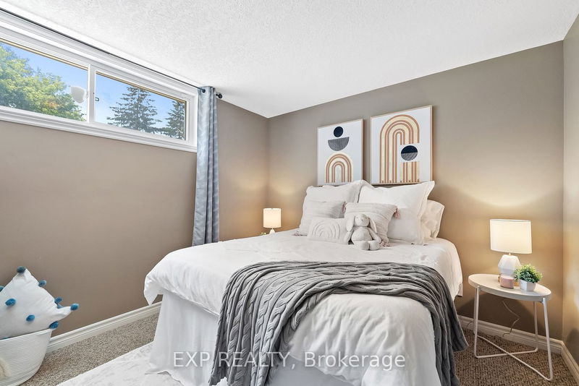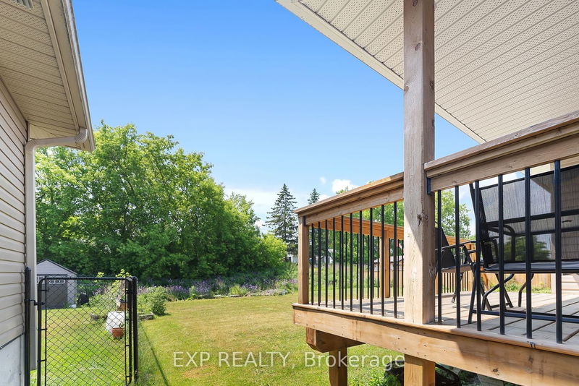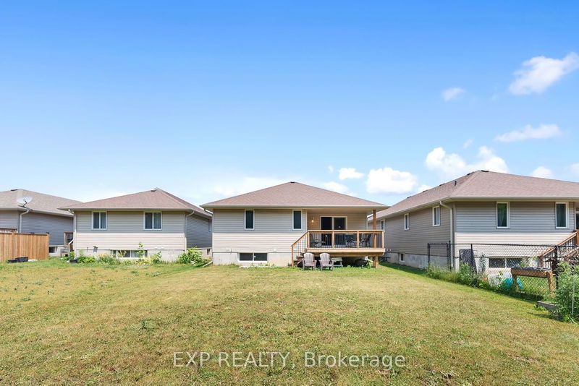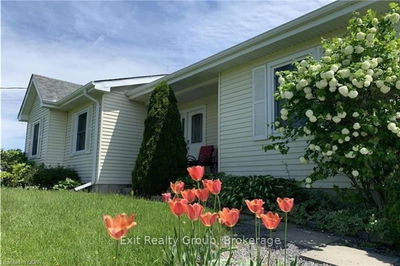Welcome to this beautiful and spacious 4 bedroom bungalow where privacy meets convenience and offers a private premium lot. You are greeted with a generous sized foyer which offers indoor access to your double car garage. A bright and open concept kitchen with granite counters and a dining-room that flows seamlessly into your living room. The living room overlooks your serene backyard and deck with beautiful views of large trees and greenery. The main floor boasts 2 large bedrooms and a spacious bathroom connecting to your primary suite which is also conveniently located next to your laundry room. The lower level offers a large and open concept rec-room/living room with a wet bar for entertaining. There are an additional 2 large bedrooms with double closets, oversized windows and a full 4-piece bathroom Providing Ample Space For The Whole Family. Just minutes to schools, transit, malls and Belleville hospital, this property checks all the boxes!
Property Features
- Date Listed: Wednesday, August 09, 2023
- Virtual Tour: View Virtual Tour for 154 Greenhill Lane
- City: Belleville
- Major Intersection: Cannifton/Mcfarland
- Full Address: 154 Greenhill Lane, Belleville, K8N 0C7, Ontario, Canada
- Kitchen: Main
- Living Room: Main
- Listing Brokerage: Exp Realty - Disclaimer: The information contained in this listing has not been verified by Exp Realty and should be verified by the buyer.


