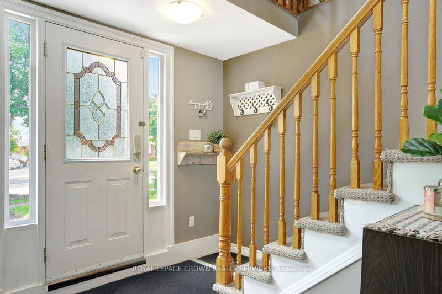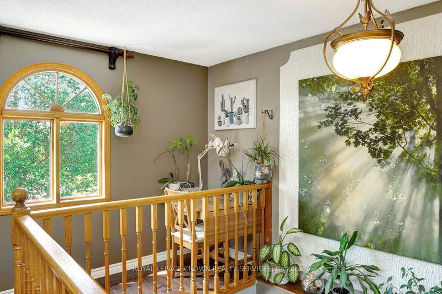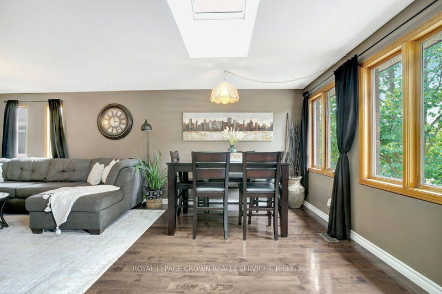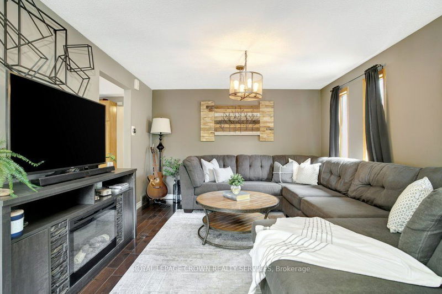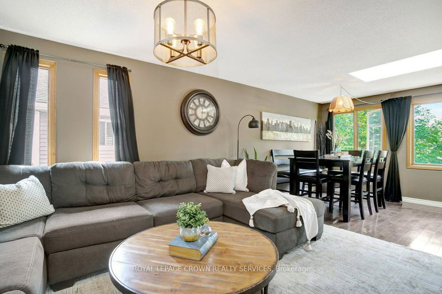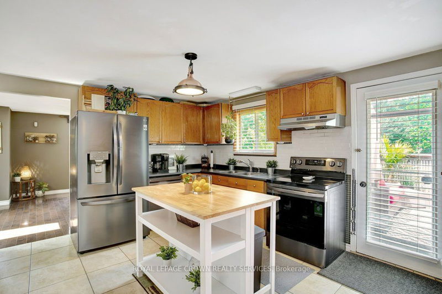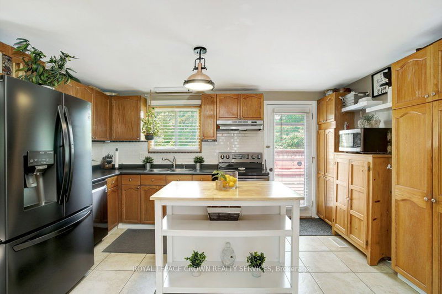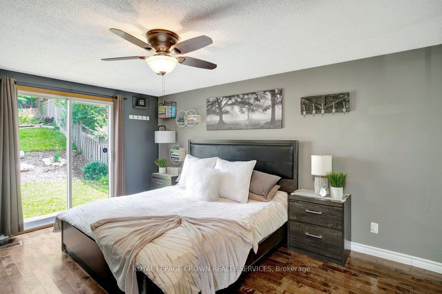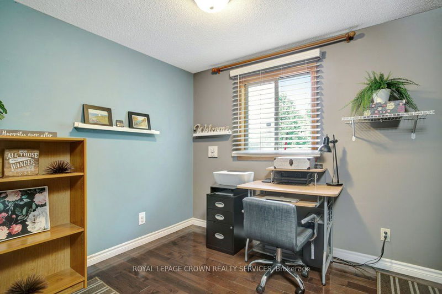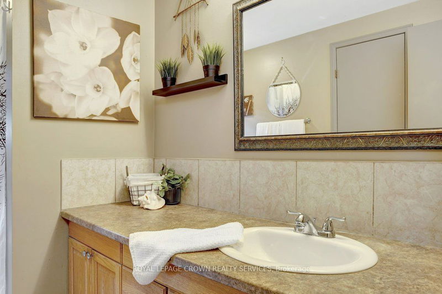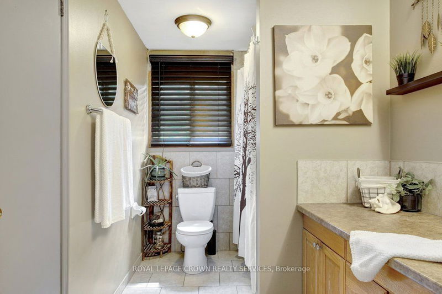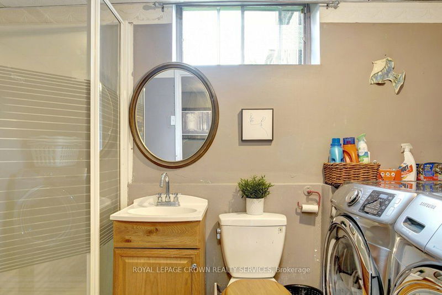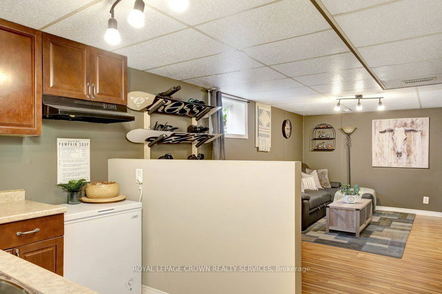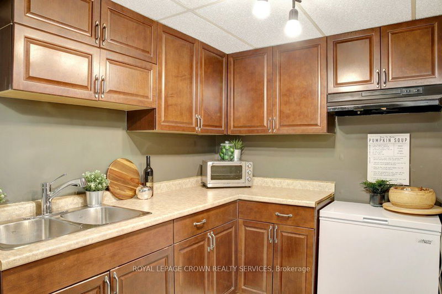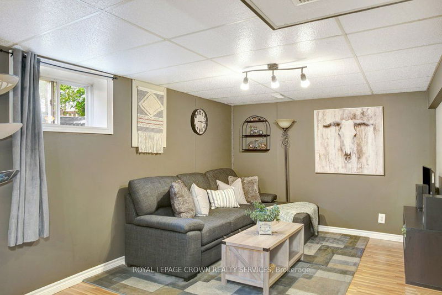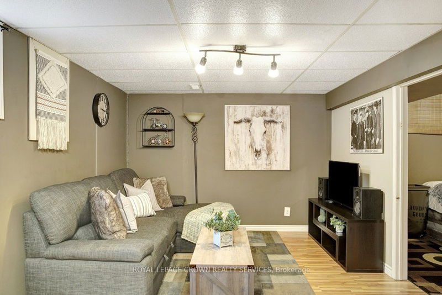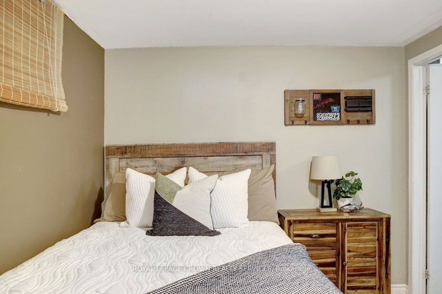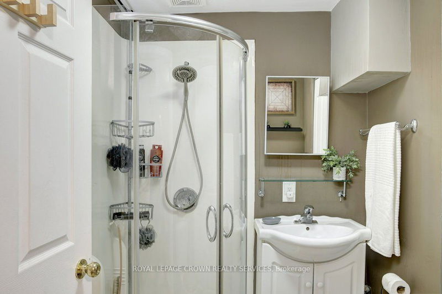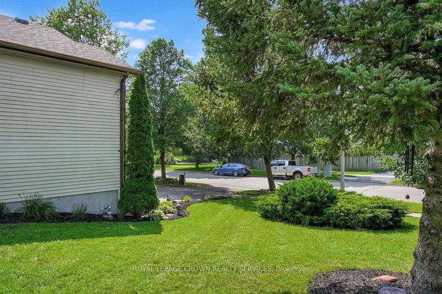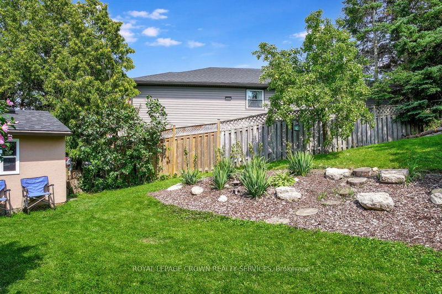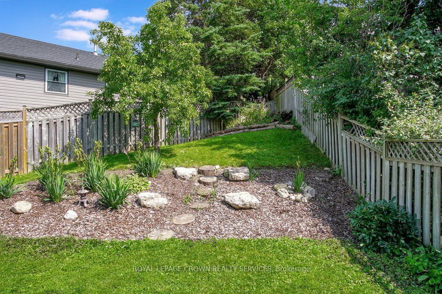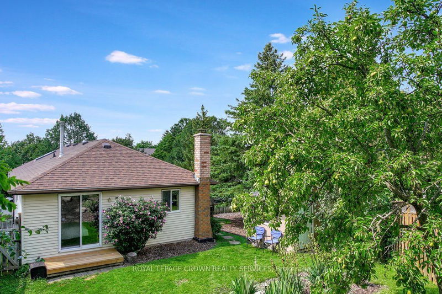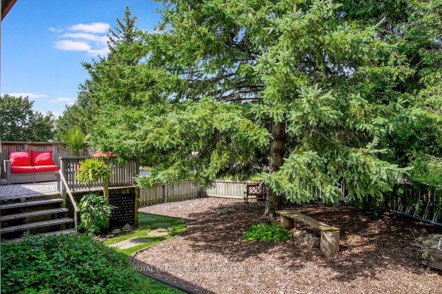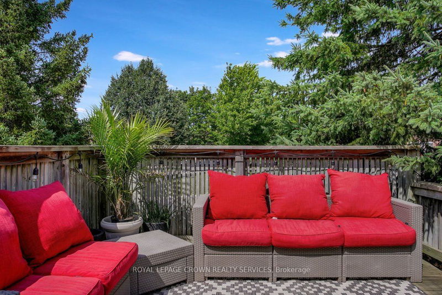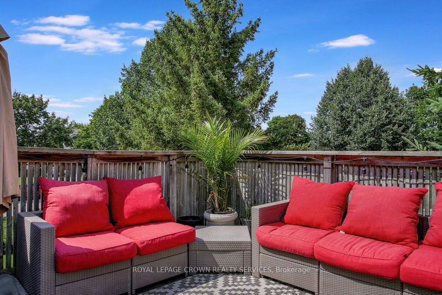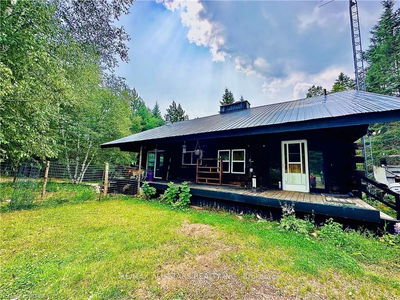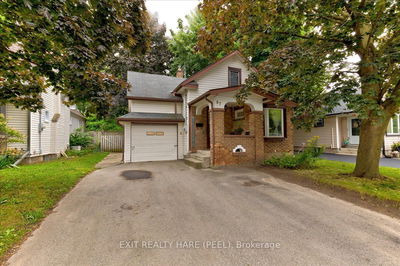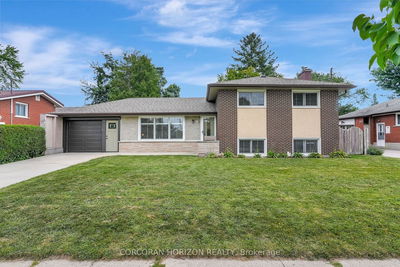SOLD FIRM AWAITING DEPOSIT. Welcome to 310 Veronica Drive. This raised bungalow is a perfect home for an investor or a multigenerational family. The main floor offers 3 bedrooms, 4 piece bathroom, kitchen with sliders to a side deck and a spacious livingroom and dining area. The lower level has a great in-law suite potential with second kitchen, 2 more bathrooms, sitting area and extra 2 rooms. There is a separate side entrance to the lower level through the garage. The backyard is fully fenced in and a true oasis, perfect for relaxing and entertaining. Nestled in a family friendly court, close to schools, shops, highway and minutes from the Grand River, local trails and Chicopee ski hill. This fantastic home awaits its new family to make it their own.
Property Features
- Date Listed: Wednesday, August 09, 2023
- Virtual Tour: View Virtual Tour for 310 Veronica Drive
- City: Kitchener
- Major Intersection: Kinzie Ave
- Full Address: 310 Veronica Drive, Kitchener, N2A 2X2, Ontario, Canada
- Living Room: Main
- Kitchen: Main
- Kitchen: Lower
- Living Room: Lower
- Listing Brokerage: Royal Lepage Crown Realty Services - Disclaimer: The information contained in this listing has not been verified by Royal Lepage Crown Realty Services and should be verified by the buyer.



