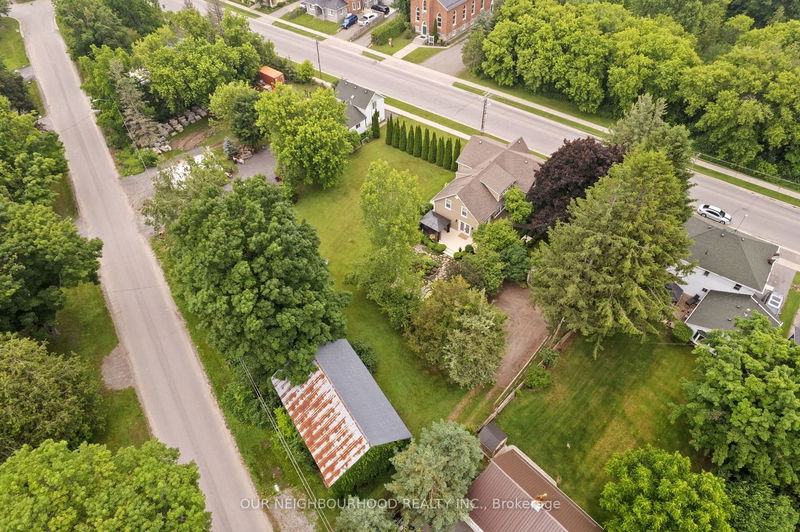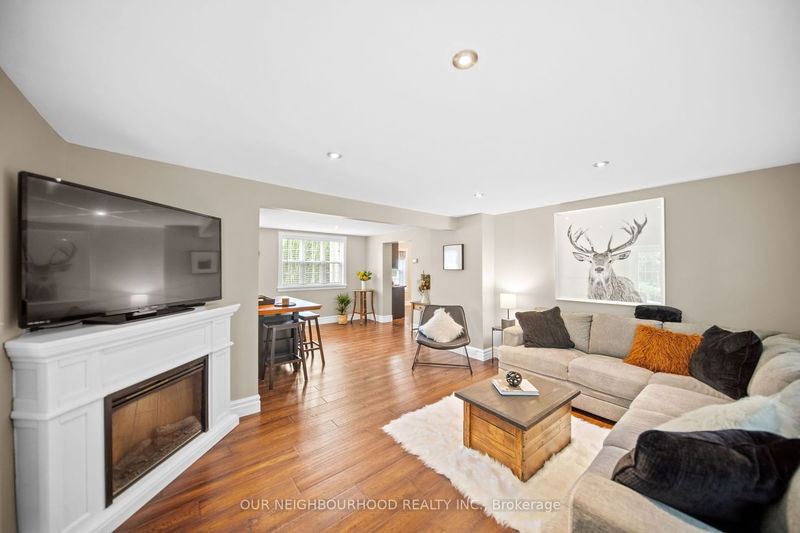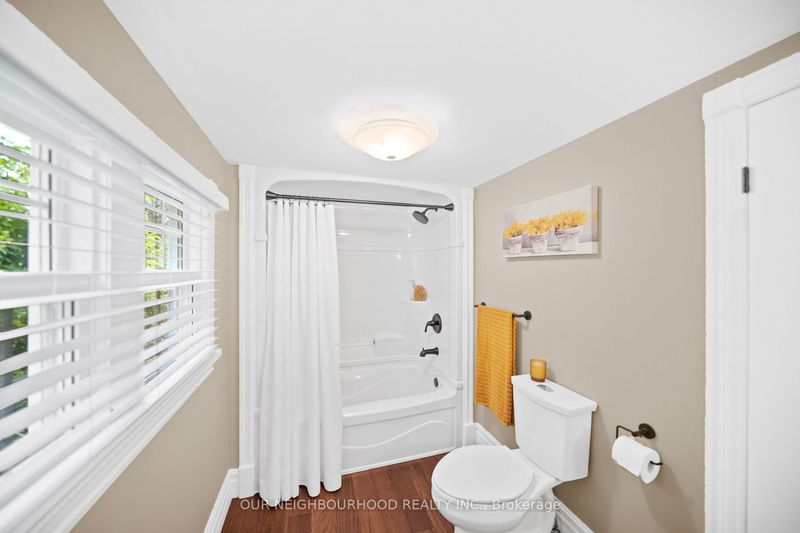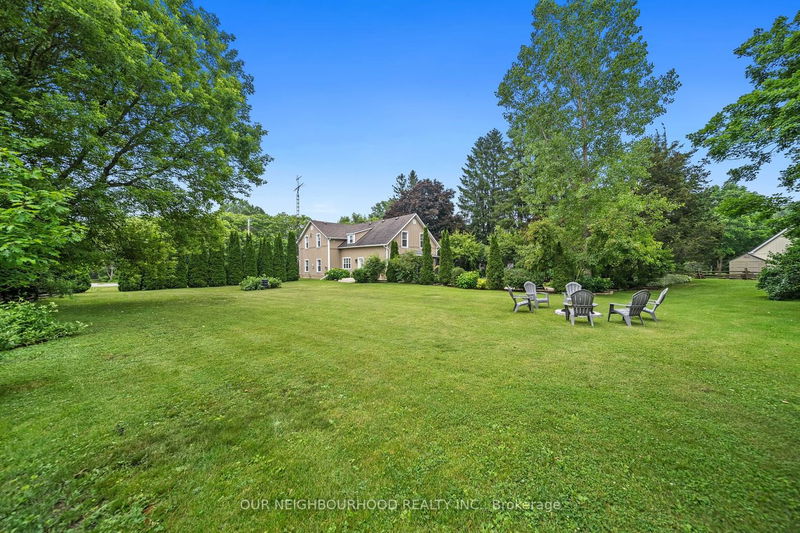Handsomely maintained updated century home nestled in the center of Northumberland Hills. Fully renovated, this prominently located Castleton home, reputed to be once the "Doctor's House," offers the best of both worlds as the original "Victorian Gothic Revival" layout provides the basis for modernized conveniences such as main floor laundry, spacious living w large, high ceiling principal rooms, double stairs, large bright windows including a grand 7' Gothic window that graces the front & ample storage throughout. Upon entering this stunning home, the classic features, oak stairs & gleaming hwd floors welcome you. Main floor features living/dining rms & a well-appointed eat-in kitchen w island, farmhouse sink & tall cupboards in a classic, timeless design. MF also boasts spacious & bright family rm, 2pc, & sitting room w 2 sets of garden doors leading out to decks & gardens. Upstairs offers spacious primary w 3pc ensuite & large closets, open sitting area, 3 generous BRs & 4pc bath.
Property Features
- Date Listed: Thursday, August 10, 2023
- Virtual Tour: View Virtual Tour for 1804 Percy Street
- City: Cramahe
- Neighborhood: Castleton
- Major Intersection: Percy St. & Cnty Rd 25
- Full Address: 1804 Percy Street, Cramahe, K0K 1M0, Ontario, Canada
- Living Room: Crown Moulding, Large Window, Hardwood Floor
- Kitchen: Centre Island, Eat-In Kitchen, Hardwood Floor
- Family Room: Electric Fireplace, Large Window, Open Concept
- Listing Brokerage: Our Neighbourhood Realty Inc. - Disclaimer: The information contained in this listing has not been verified by Our Neighbourhood Realty Inc. and should be verified by the buyer.











































