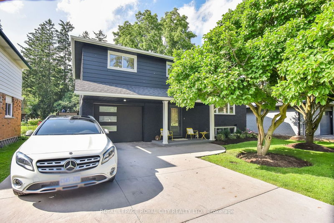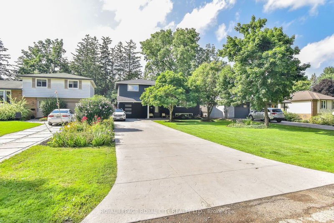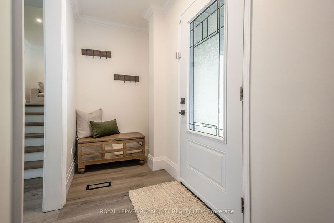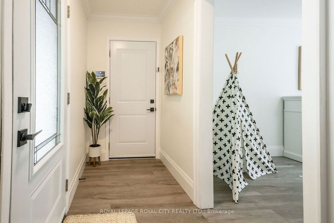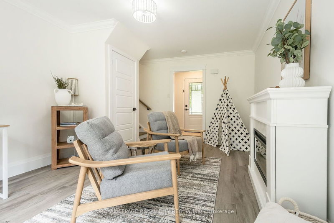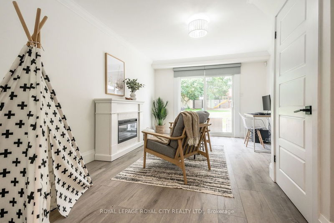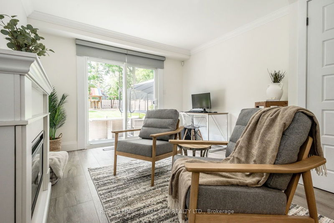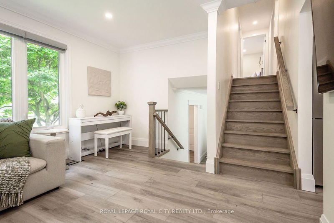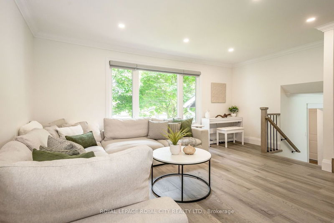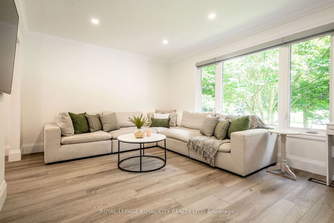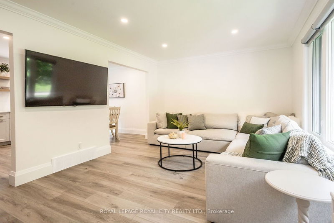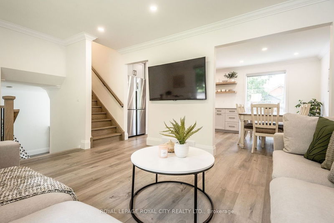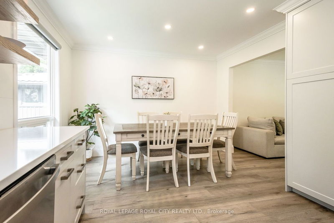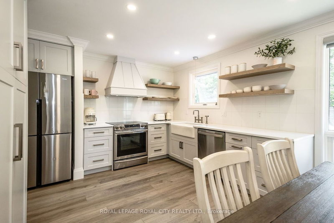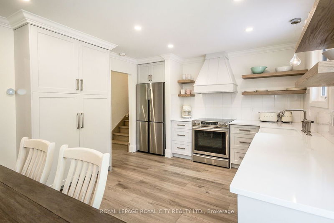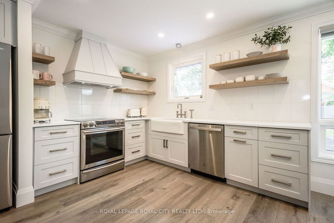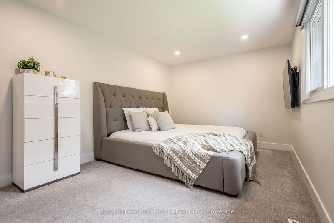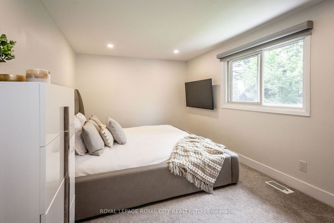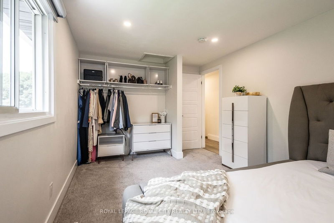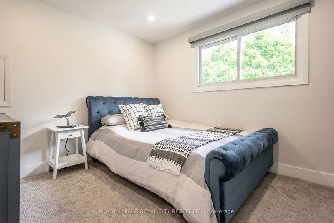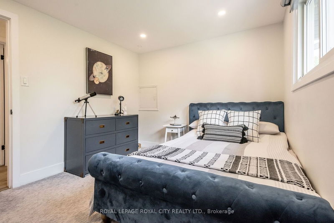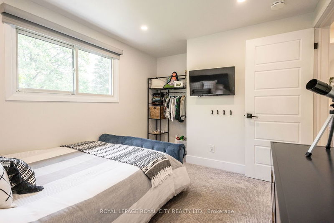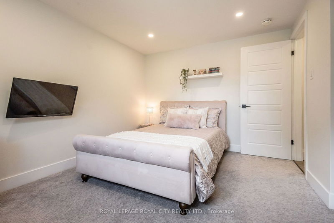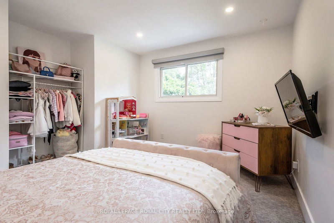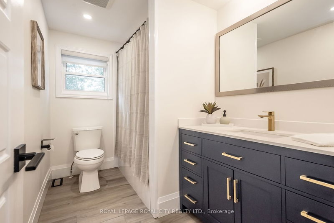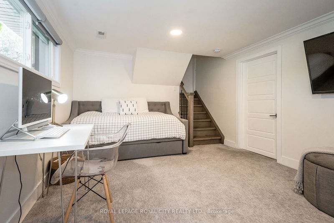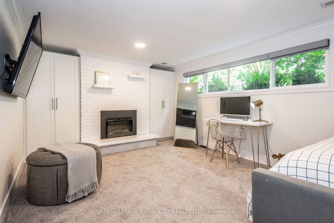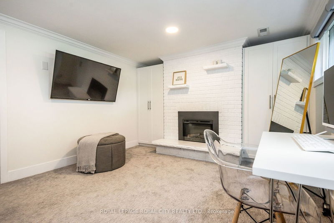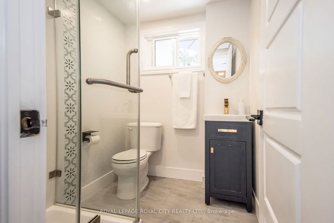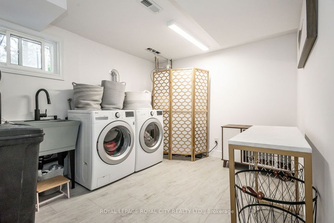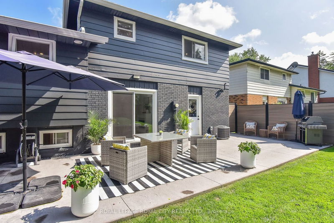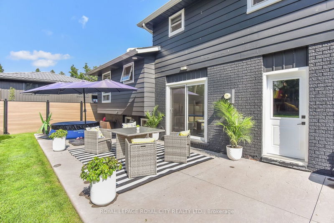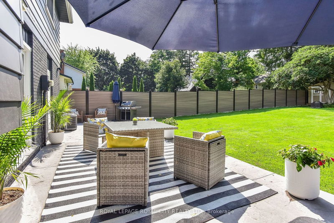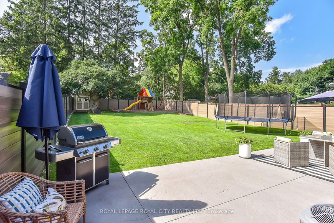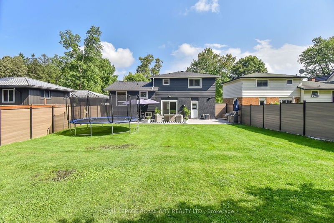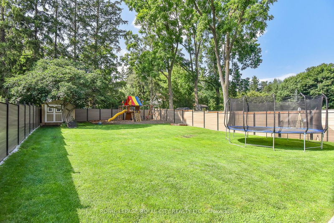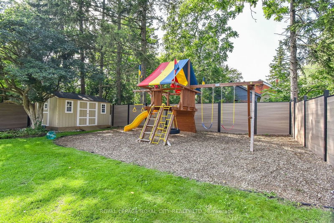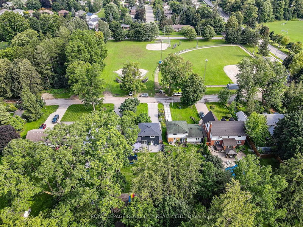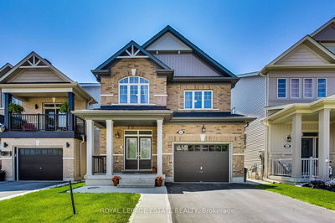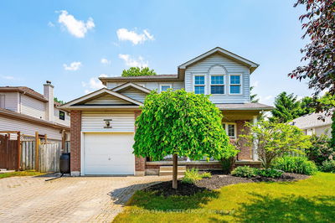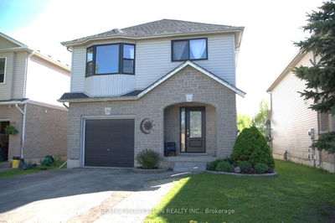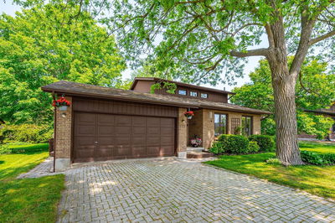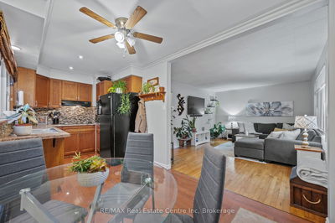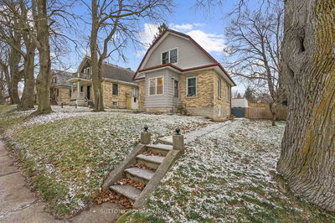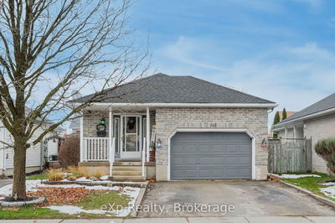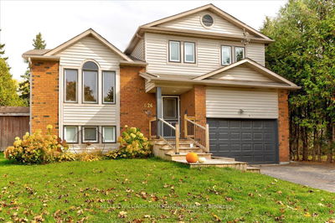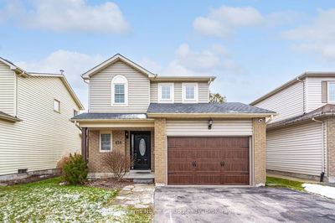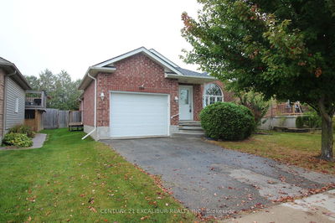Welcome to your own personal paradise! This side-split home has been completely transformed inside and out. The kitchen is beautifully appointed with a stunning apron sink, stainless steel appliances, and ample counter space. The bedroom level offers 3 sanctuaries away from the main living space. A perfect place to escape and enjoy the quiet. The bright lower main level offers more living space and a walk out to the tranquil backyard. The yard and location are equally amazing, with Highland Park located directly across the street. The backyard is beautifully designed with a privacy fence, providing additional living space. With space for 8 cars, you'll always have room for company. Steps from the amenities of Downtown Fergus and a short drive to the neighbouring community of Elora. This picture-perfect home is well-suited to a variety of lifestyles and completely move-in ready. Book your private showing today!
Property Features
- Date Listed: Friday, August 11, 2023
- Virtual Tour: View Virtual Tour for 165 Albert Street E
- City: Centre Wellington
- Neighborhood: Fergus
- Major Intersection: St Davis St S To Albert Street
- Full Address: 165 Albert Street E, Centre Wellington, N1M 1X7, Ontario, Canada
- Family Room: Main
- Kitchen: Upper
- Living Room: Upper
- Listing Brokerage: Royal Lepage Royal City Realty Ltd. - Disclaimer: The information contained in this listing has not been verified by Royal Lepage Royal City Realty Ltd. and should be verified by the buyer.


