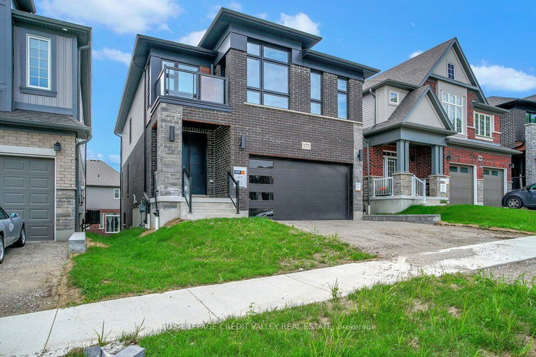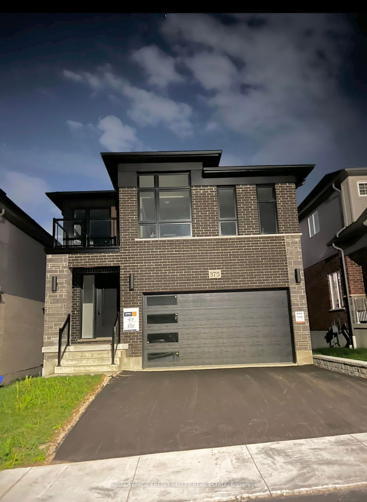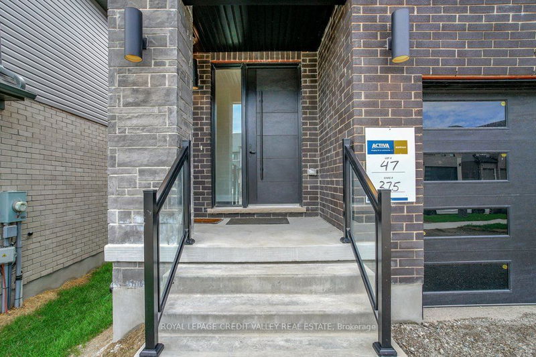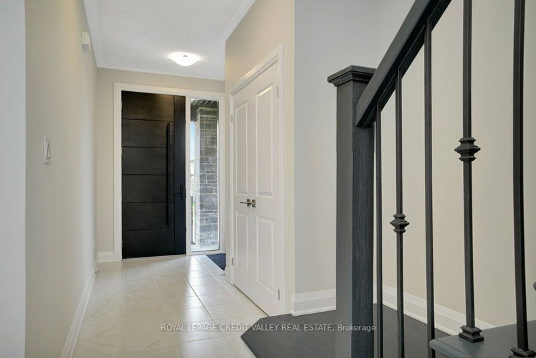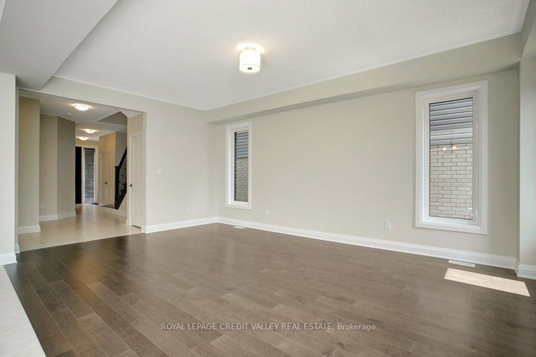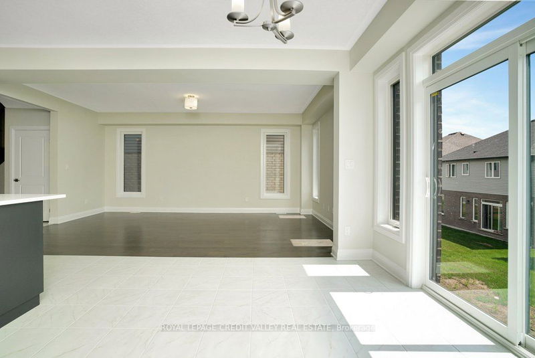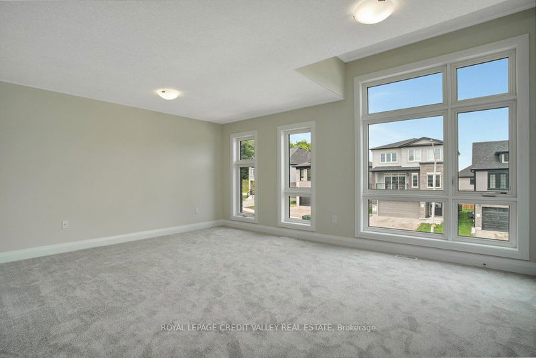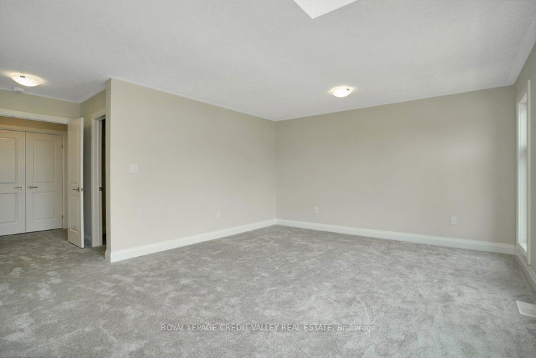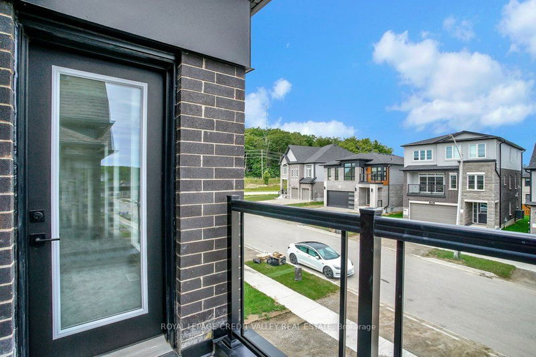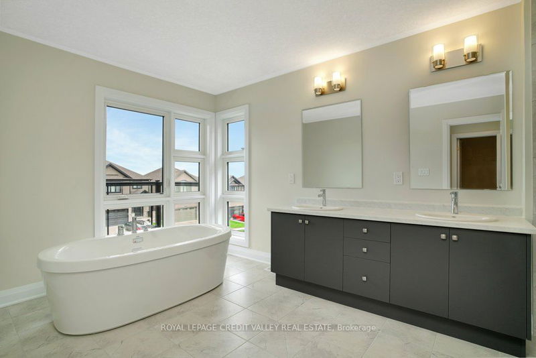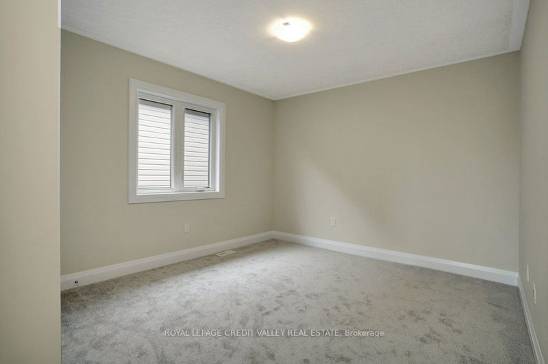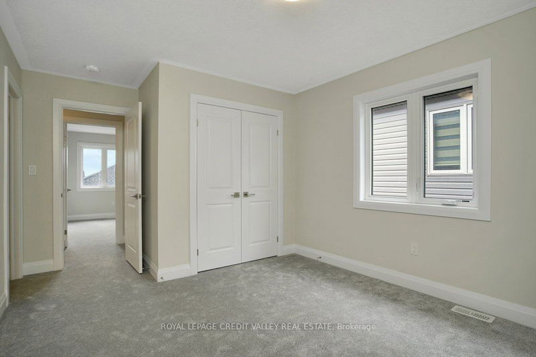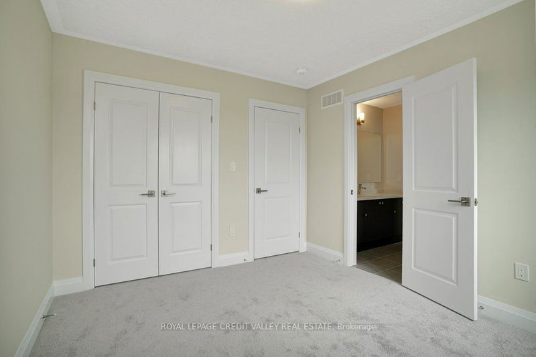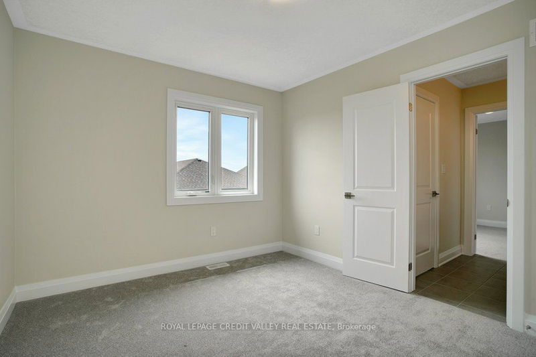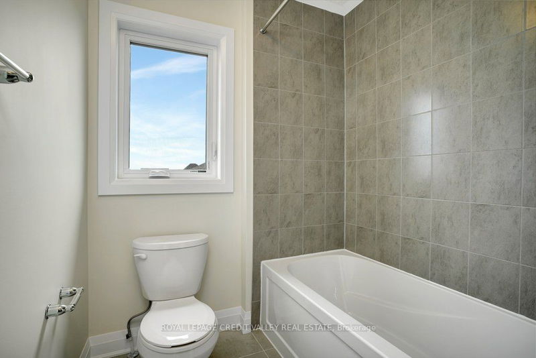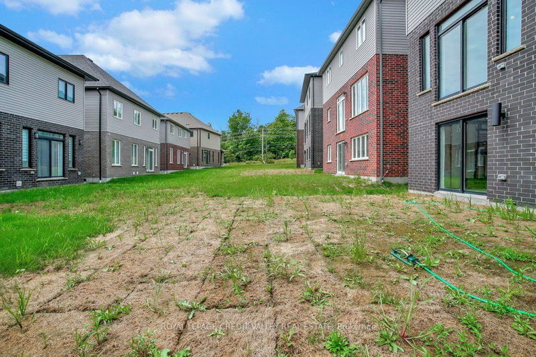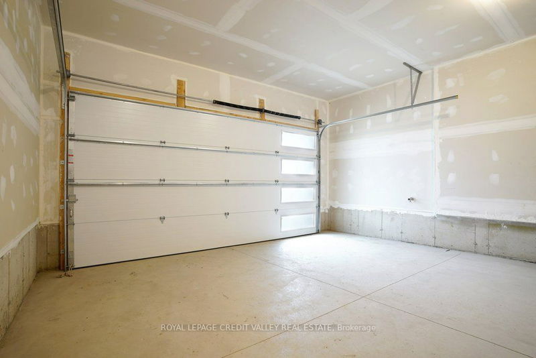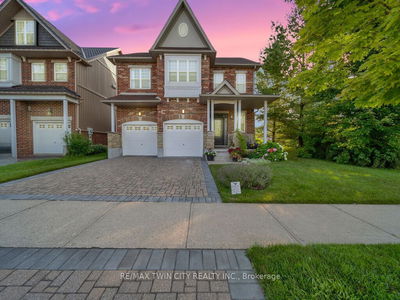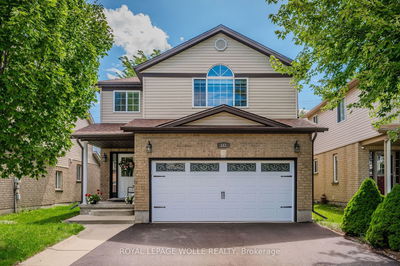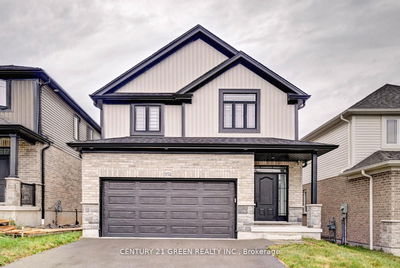Beautiful Contemporary Brand New Detached House in Desirable Vista Hills Community in Waterloo. High Demand Family Friendly Neighborhood!! This Features 4 Spacious Bedroom, And 3 Full Washrooms on 2nd Floor and Powder Room on Main Floor. Master Bedroom Offers Walk In Closet With 5 Pc Ensuite Has A Relaxing Soaker Tub & Separate Shower. Balcony on 2nd Floor Open Concept Layout W/ Spacious Great Room, Overlooking Kitchen & Dining Rm. Beautiful Modern Kitchen W Quartz Counter Top & Centre Island Perfect for Entertaining and Gatherings Laundry Rm On Main Floor. 2 Parking & 2 Garage, Access Door From The House To Garage. Unfinished Walk-Out Bsmt Included, Can Be Used For Gym Or Children Play Area. Hardwood Floors Throughout Main Floor. Large Windows Allowing Natural Light Throughout The Home. Spacious Mudroom On The Main Floor. Enjoy A Wonderful Family Oriented Neighbourhood.Its A Green Energy House With Air Circulation.
Property Features
- Date Listed: Friday, August 11, 2023
- City: Waterloo
- Major Intersection: Sundew Dr. & Chokecherry
- Full Address: 375 Chokecherry Crescent, Waterloo, N2V 0H1, Ontario, Canada
- Kitchen: Ceramic Floor, Stainless Steel Appl, Centre Island
- Listing Brokerage: Royal Lepage Credit Valley Real Estate - Disclaimer: The information contained in this listing has not been verified by Royal Lepage Credit Valley Real Estate and should be verified by the buyer.


