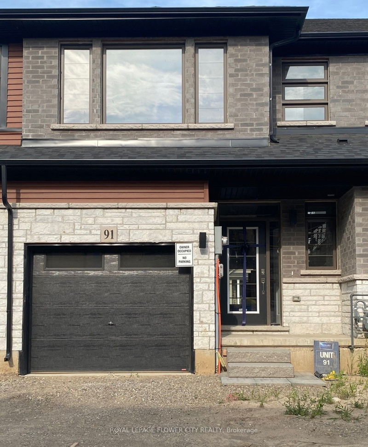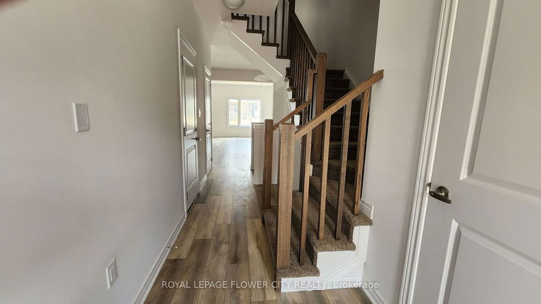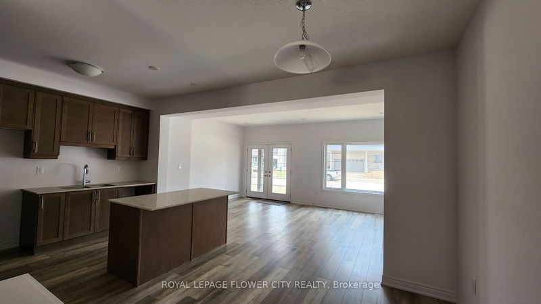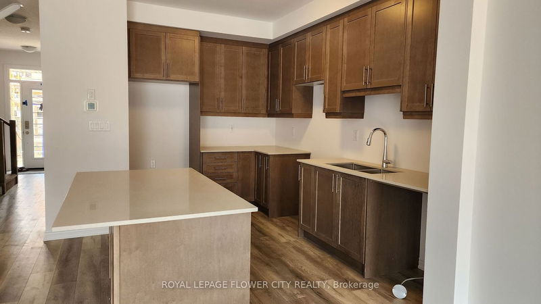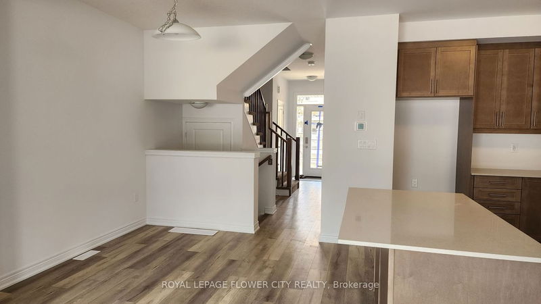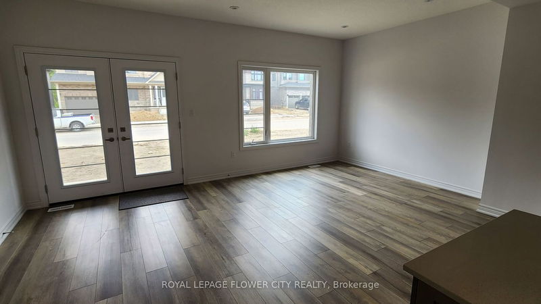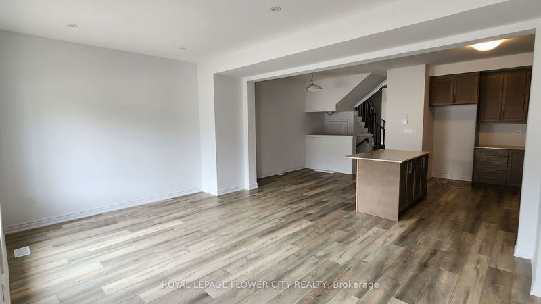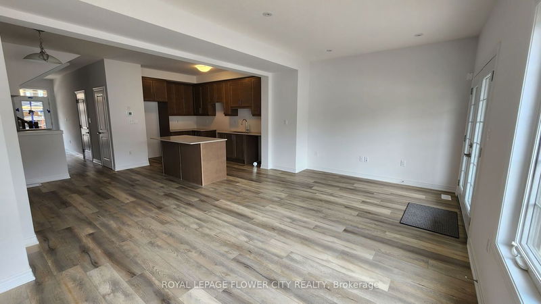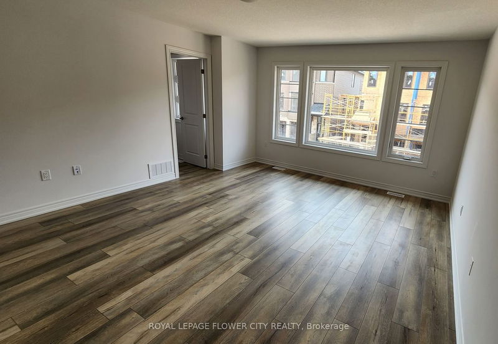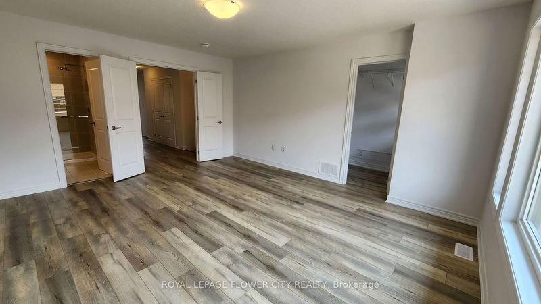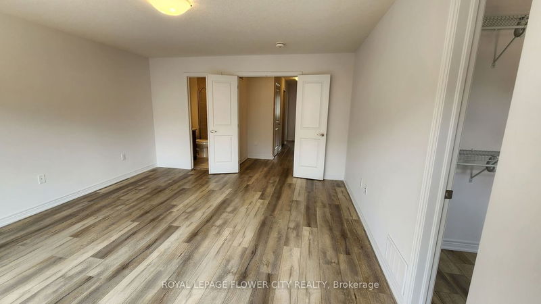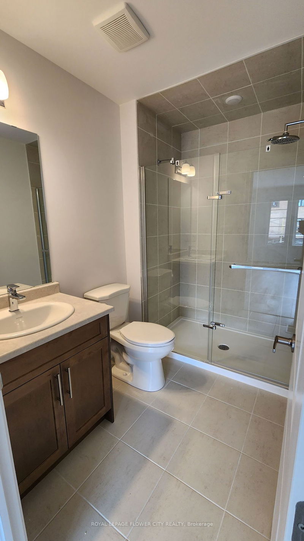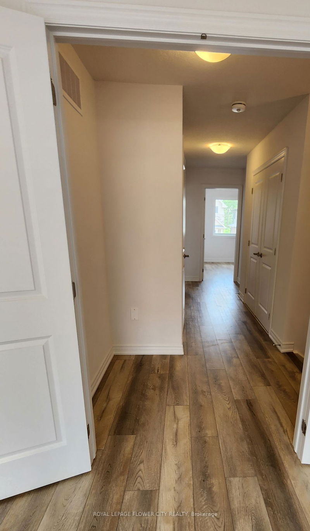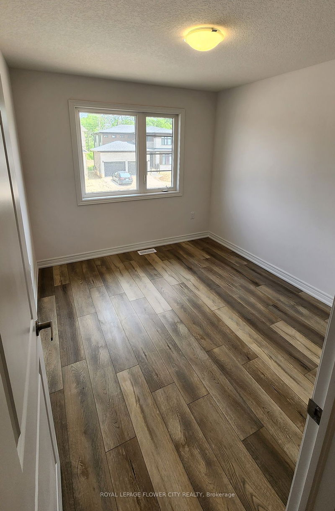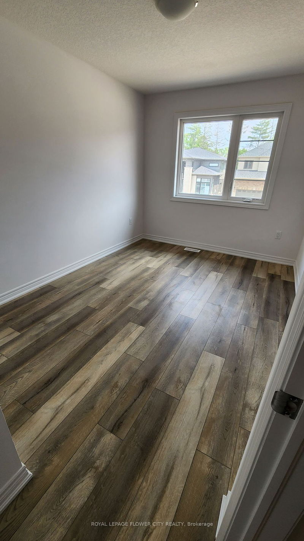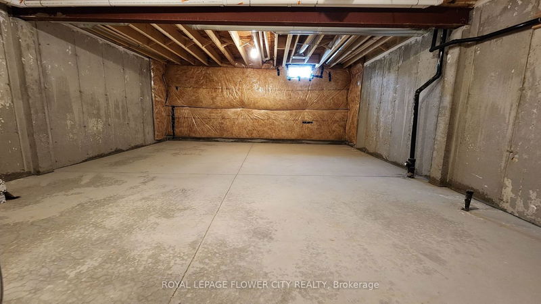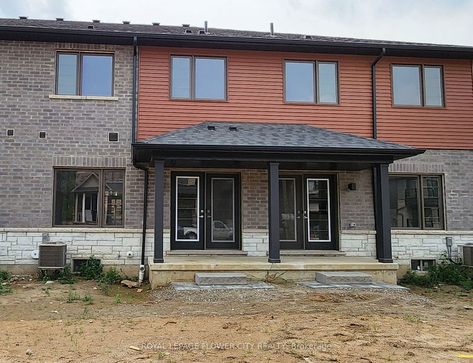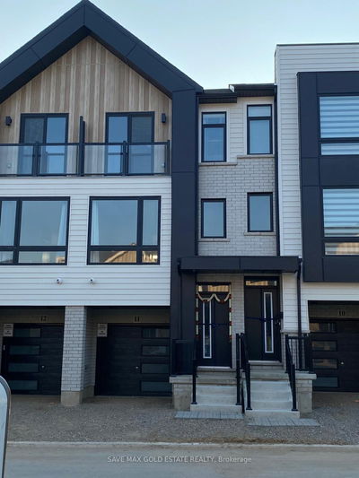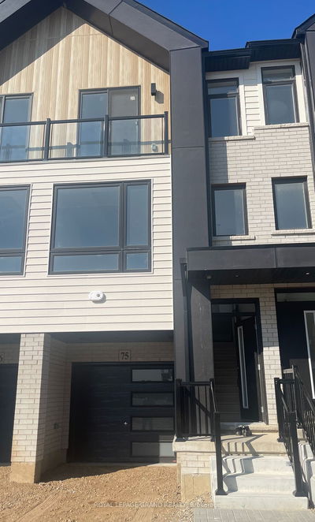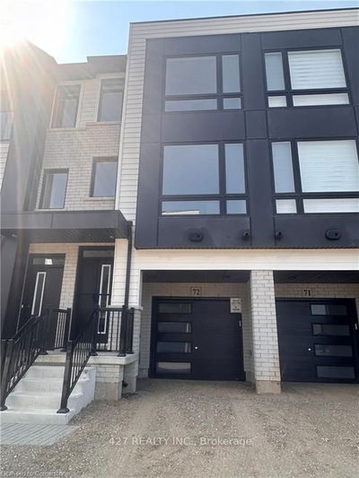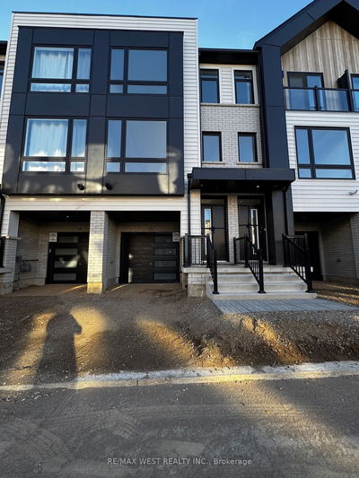Beautiful new, upgraded, open concept, modern 2-storey townhome in prime Paris community available for lease. 1,582 sq ft + 90 sq ft covered rear porch area. 3 bedrooms, 2.5 washrooms, garage access to house, large & wide-spanning unfinished basement (for storage, or variety of uses). Contemporary & durable vinyl plank flooring on both levels, 9' ceiling on ground level, large over-sized windows with bright sun-filled rooms throughout. Modern kitchen with extended maple cabinets, island with breakfast bar, stainless steel appliances, quartz countertops & abundant cabinet space. Convenient 2nd level laundry room with washer & dryer & laundry tub. Very spacious primary bedroom includes walk-in closet with windows, & luxury ensuite with glass shower door & rain shower head. 2 additional spacious bedrooms (one with walk-in closet), linen closet, & 2nd full bathroom are also on upper level. Located minutes from Hwy 403, & directly across from convenient & extensive new plaza.
Property Features
- Date Listed: Friday, August 11, 2023
- City: Brant
- Neighborhood: Paris
- Full Address: 91-120 Court Drive, Brant, N3T 0W9, Ontario, Canada
- Kitchen: Centre Island, Stainless Steel Appl, Open Concept
- Listing Brokerage: Royal Lepage Flower City Realty - Disclaimer: The information contained in this listing has not been verified by Royal Lepage Flower City Realty and should be verified by the buyer.

