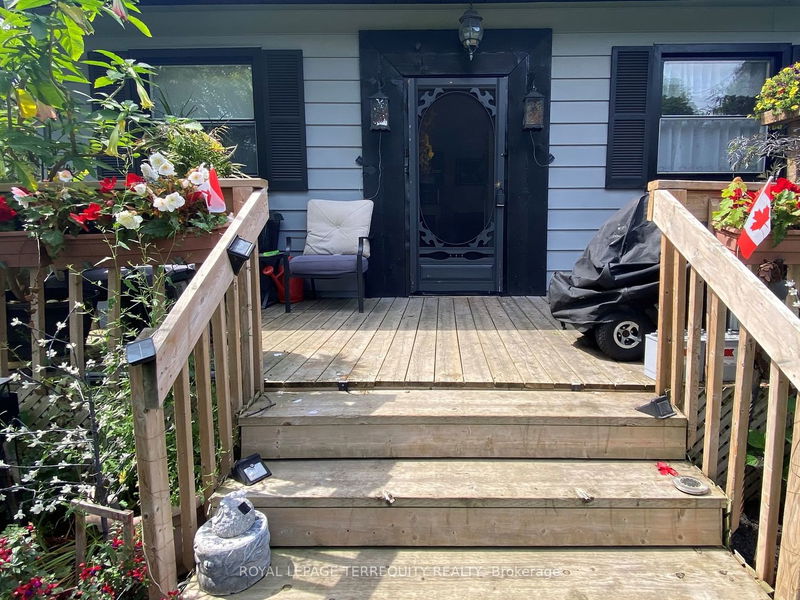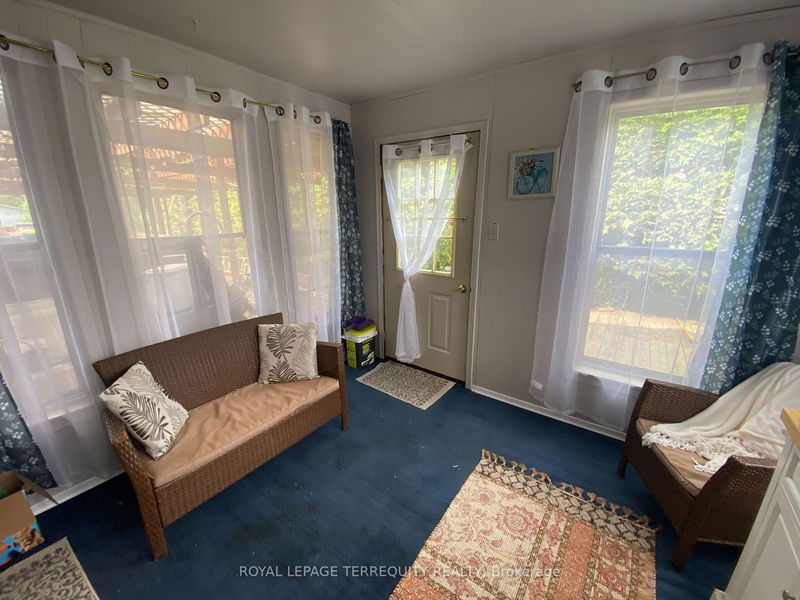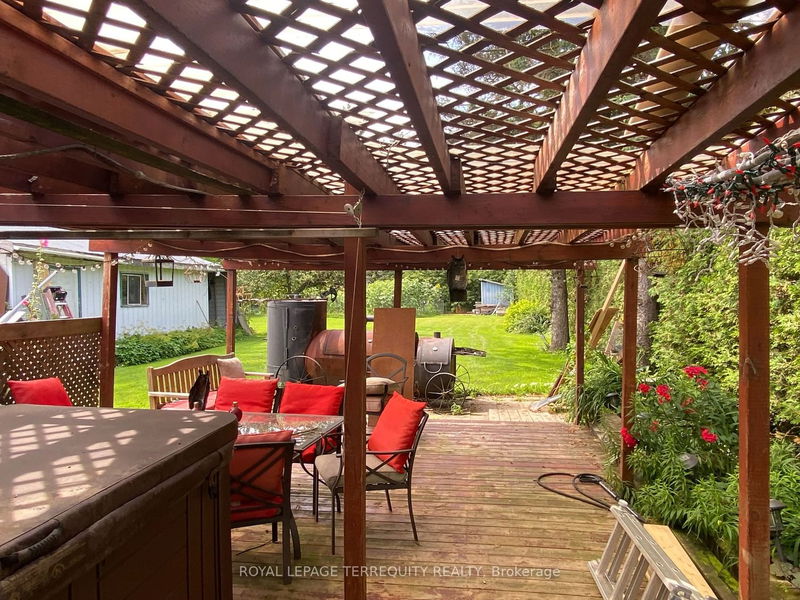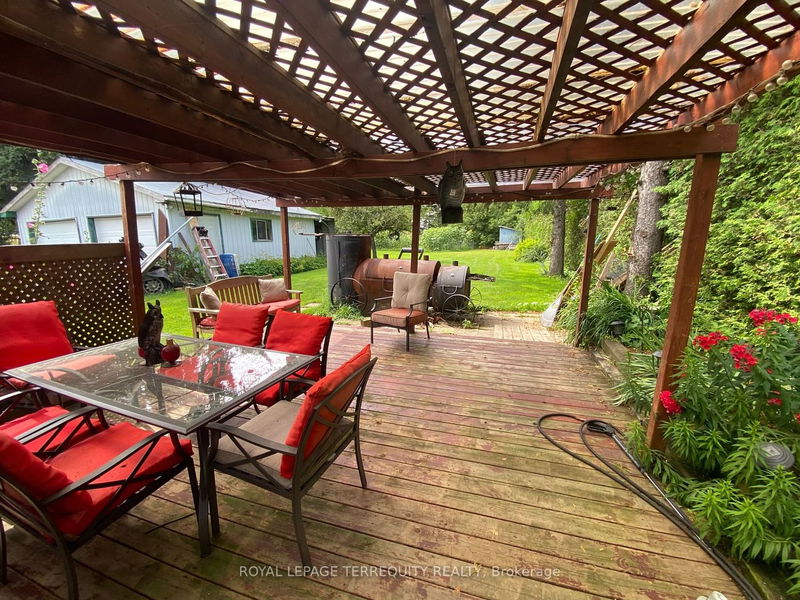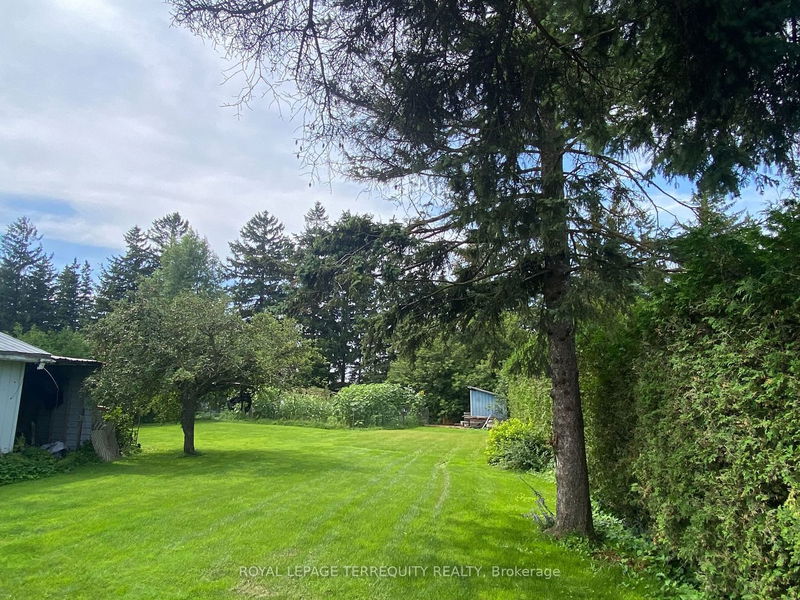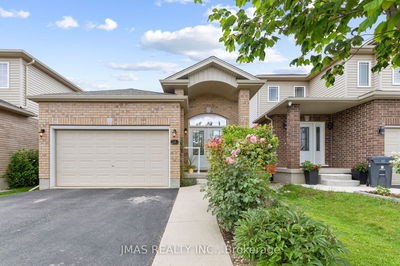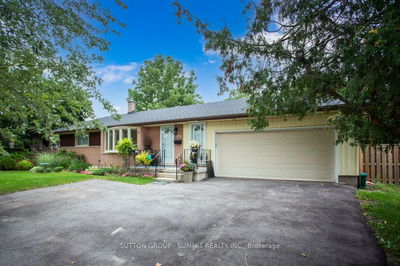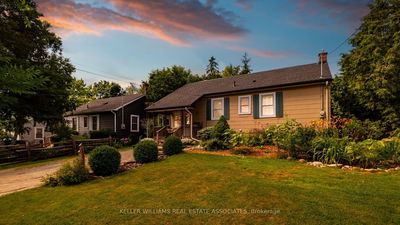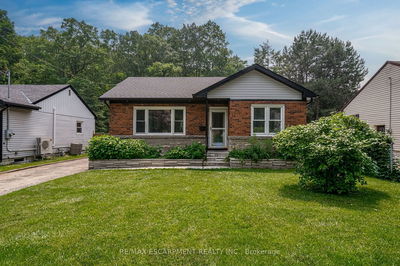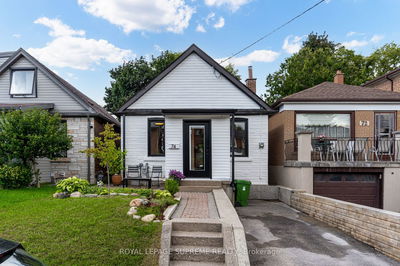WELCOME HOME! Located in a Beautiful Country Setting filled with Peace and Tranquility. Minutes to the Centre of Town. A Quick Commute to the Surrounding Cities. This 2 + 2 Bedroom Home has been Updated & Renovated with Pride of Ownership. Open Concept Eat-In Kitchen and Dining and Living Rooms. An Abundance Of Light Cascades Throughout the Entire Home. Large Master Bedroom With 4pc. Semi-Ensuite Bath and His/Hers Closets. The Basement has been Renovated and Provides an Additional 2 Bedrooms, a Large Recreation Rm, a Laundry Rm, a Bonus Rm and Storage Rm. The Windows in the Basement are Above Grade. The Detached Double Garage/Workshop is 26' x 26', has insulated Garage Doors and is easily heated for use in the colder months. The New Metal Roof was recently installed. Large Covered Backyard Deck is Great for Entertaining Friends and Family!
Property Features
- Date Listed: Tuesday, August 08, 2023
- City: Wellington North
- Neighborhood: Rural Wellington North
- Major Intersection: Wellingtonrd12/Wellingtonrd109
- Full Address: 7994 Wellington 12 Road, Wellington North, N0G 1A0, Ontario, Canada
- Living Room: Hardwood Floor, Combined W/Dining, Open Concept
- Kitchen: Updated, Eat-In Kitchen, O/Looks Garden
- Listing Brokerage: Royal Lepage Terrequity Realty - Disclaimer: The information contained in this listing has not been verified by Royal Lepage Terrequity Realty and should be verified by the buyer.





