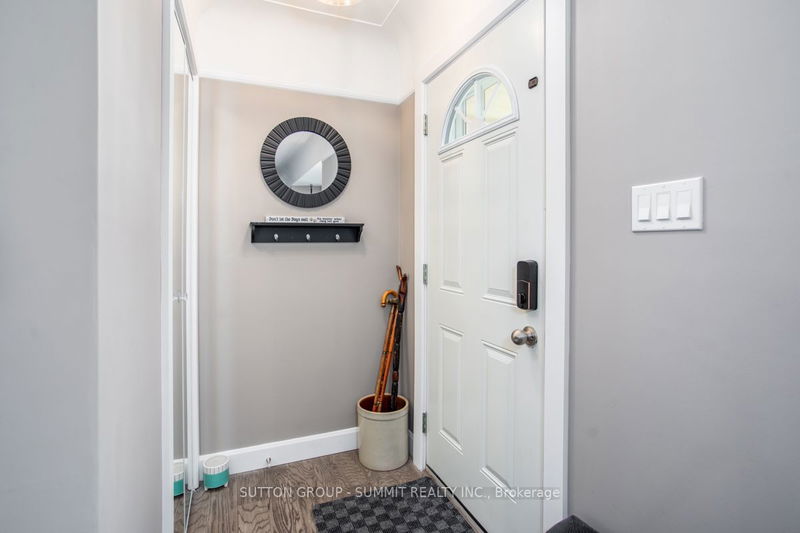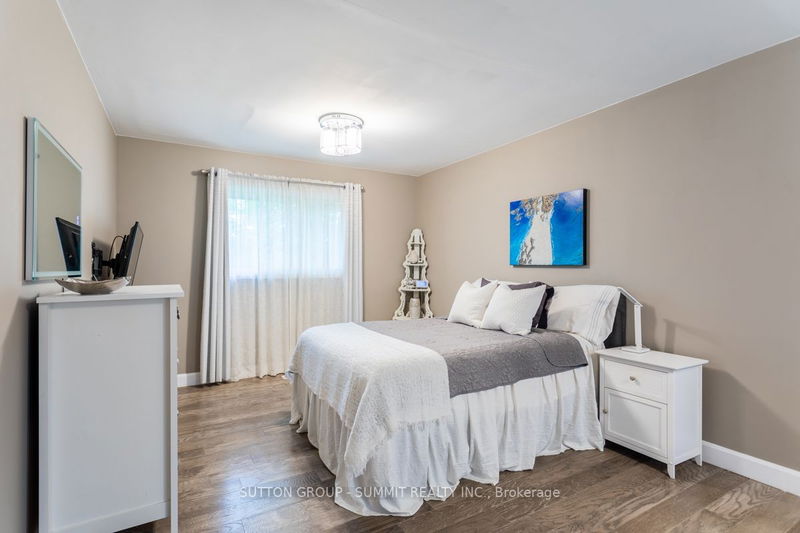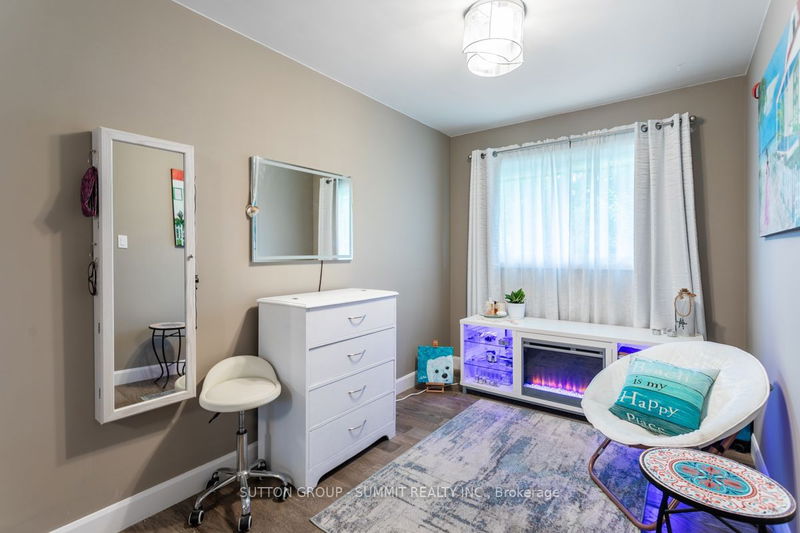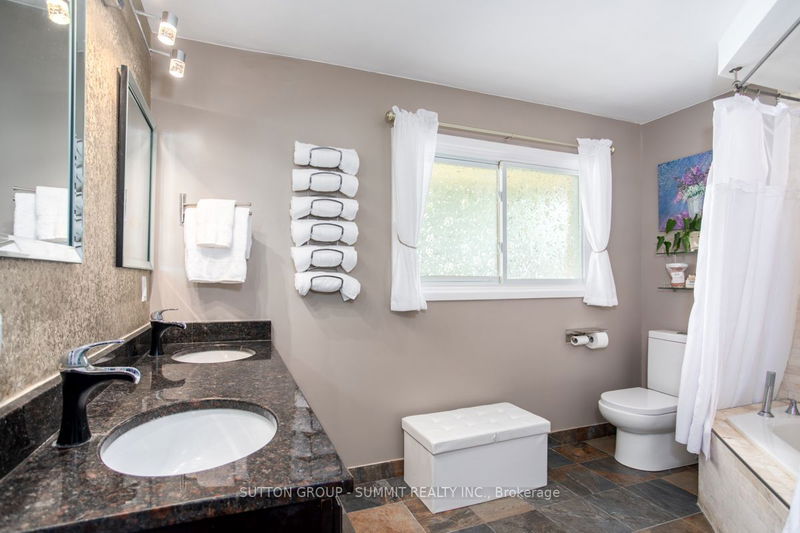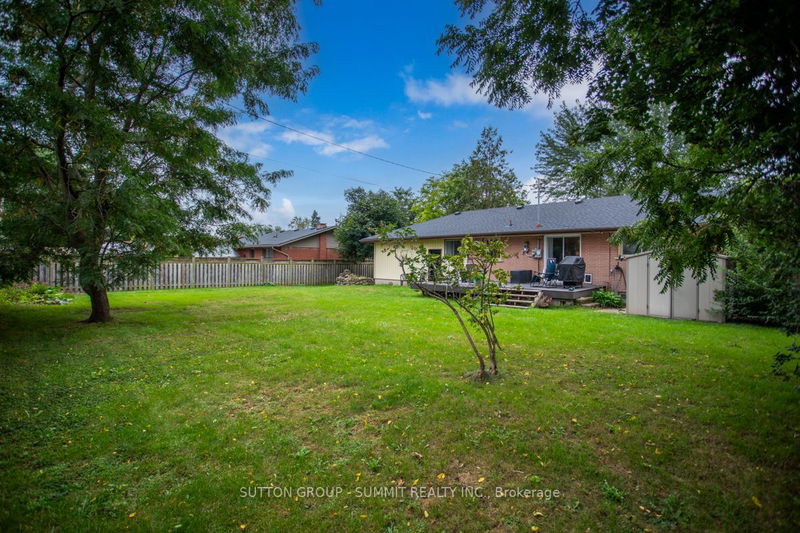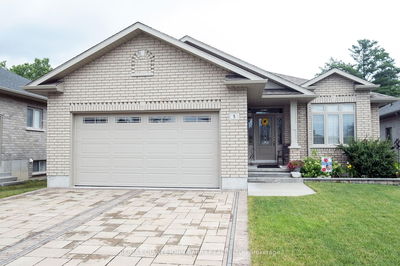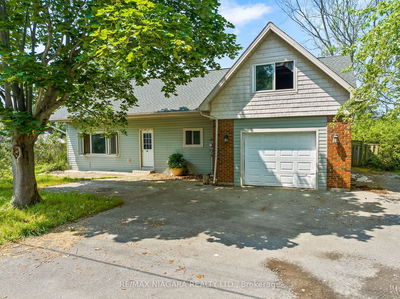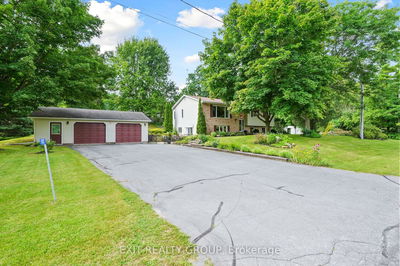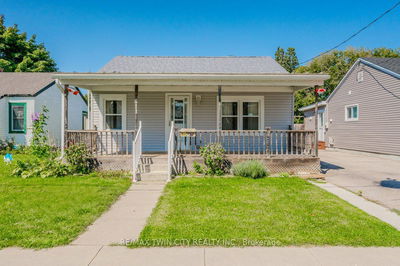Lovingly maintained brick bungalow, located on a premium, oversized 100' wide lot, on a quiet, sought-after street in desirable Preston neighbourhood. This 1,300 sq.ft.+, 2+2 bed, 2 bath home features upgraded engineered oak hardwood throughout most of main floor. The living room is a generous size & showcases a Napoleon electric fireplace, open to the recently renovated eat-in kitchen with fresh, white cabinetry, pantry, backsplash, stainless-steel appliances & sliding glass doors to the rear yard. Convenient main floor laundry & mud room. King-size primary bedroom has a walk-in closet. Upgraded 5-pc. bath with corner soaker tub. Finished basement has updated plank vinyl flooring & offers a large rec room with gas fireplace, 2 additional bedrooms, 4 pc. bath, extra storage space & in-law potential. Fully fenced rear yard has a composite deck, gas BBQ hook-up & garden shed. Front yard has mature trees & manicured, perennial gardens. Rarely offered double car garage.
Property Features
- Date Listed: Wednesday, September 27, 2023
- Virtual Tour: View Virtual Tour for 1431 Eleanor Avenue
- City: Cambridge
- Major Intersection: Concession, Montrose, Eleanor
- Full Address: 1431 Eleanor Avenue, Cambridge, N3H 4N4, Ontario, Canada
- Living Room: Main
- Kitchen: Eat-In Kitchen
- Listing Brokerage: Sutton Group - Summit Realty Inc. - Disclaimer: The information contained in this listing has not been verified by Sutton Group - Summit Realty Inc. and should be verified by the buyer.





