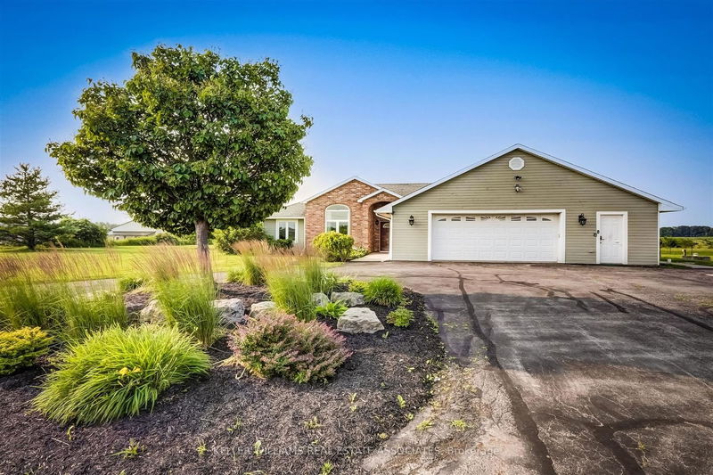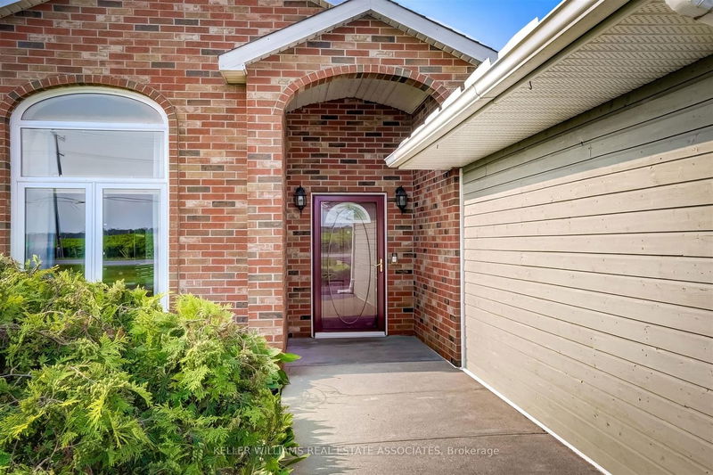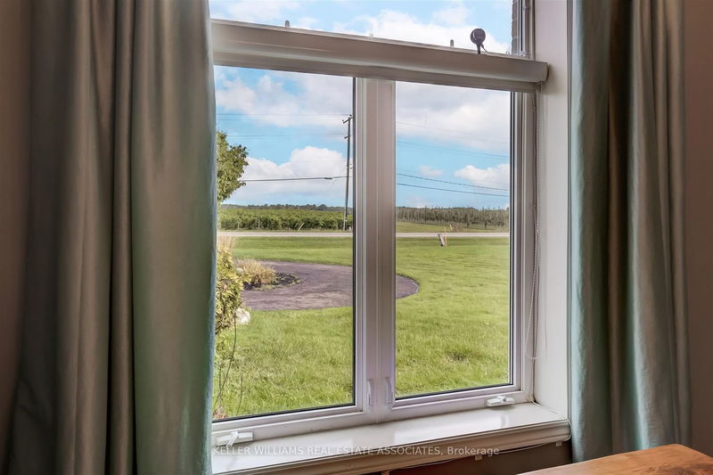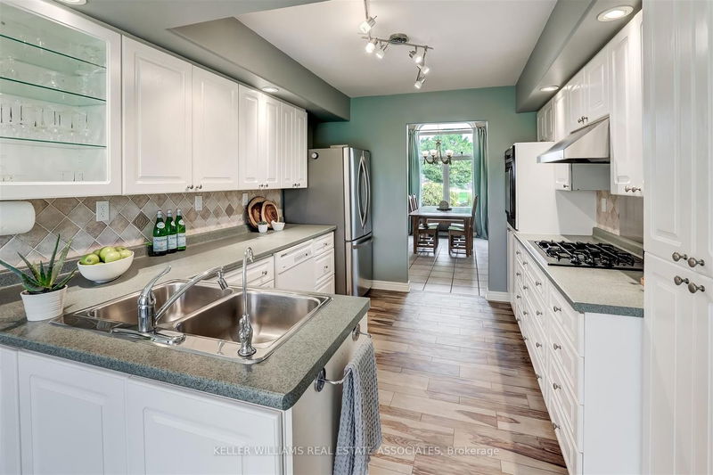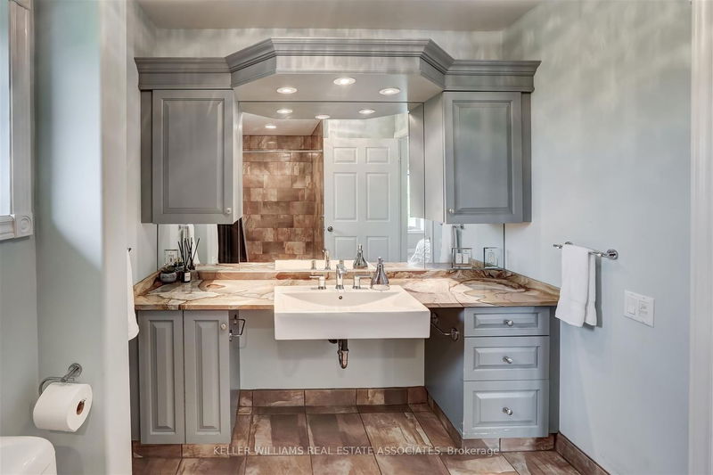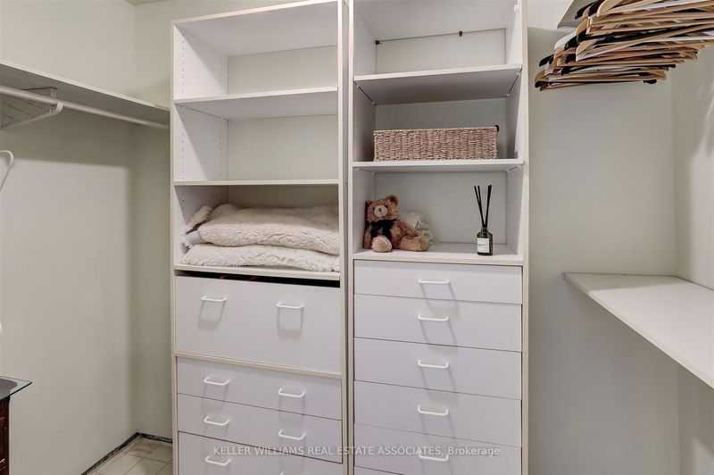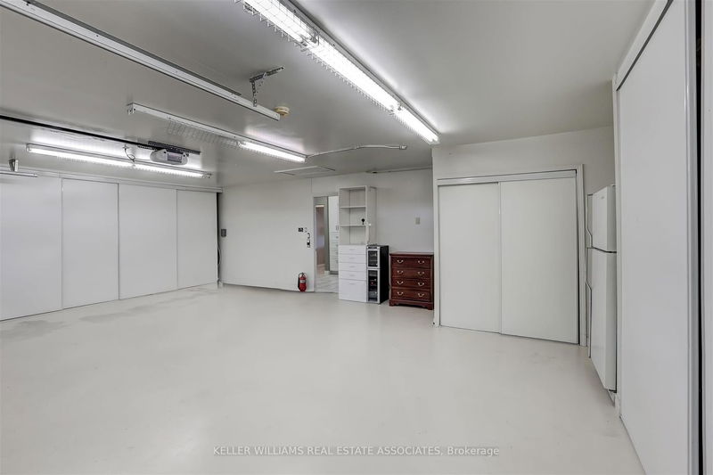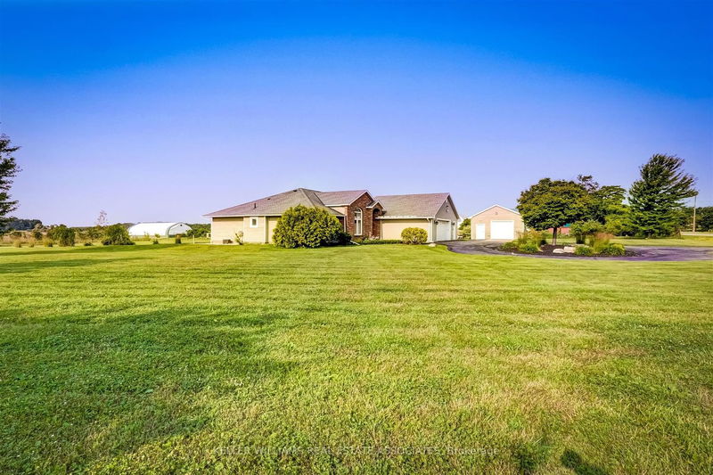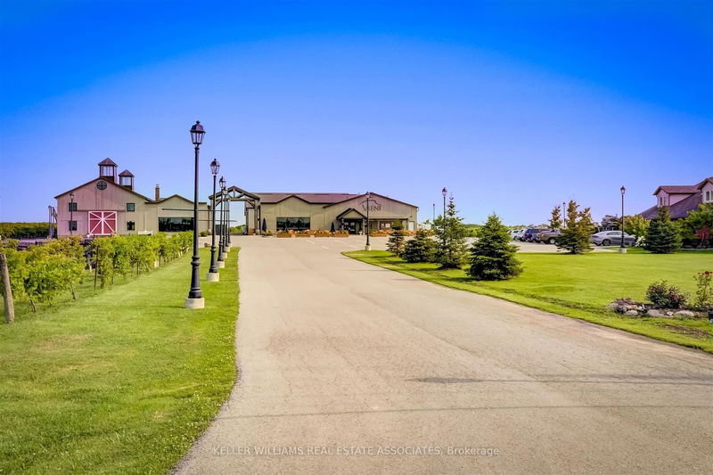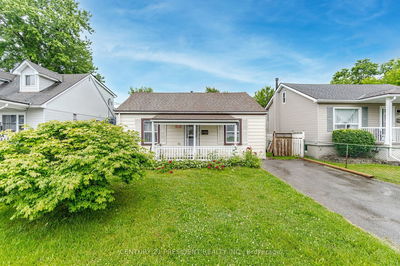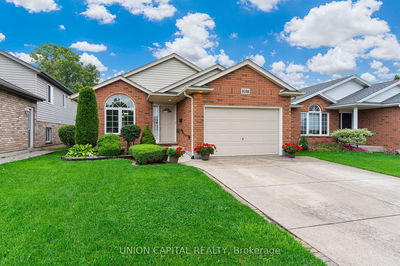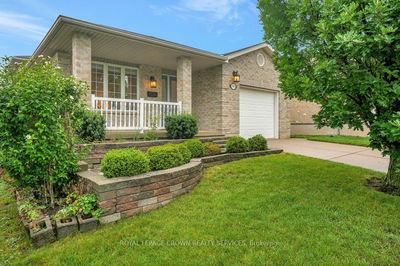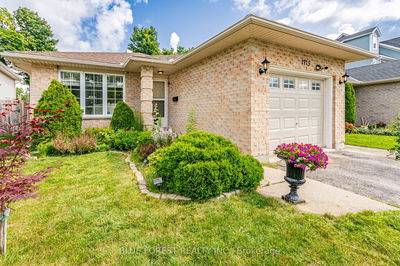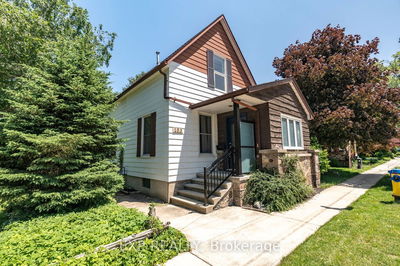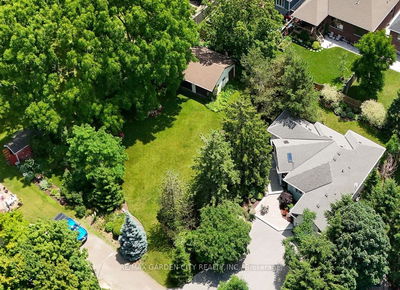Welcome to 4500 Fly Road on the edge of the escarpment in majestic Beamsville. This stunning bungalow sits on a breathtaking 1-acre estate property that overlooks Vieni Vineyards from the frontyard & miles of farmland from the backyard. A large foyer with 11-foot ceilings welcomes you into a sunlit living room with a cozy gas fireplace & a door that leads to an expansive entertainment deck. The generously sized, eat-in kitchen boasts an abundance of cabinetry, complemented by a spacious wall pantry & a convenient computer nook. Through the elegant dining room's large picture window, you'll be captivated by the views of acres of vineyards. Each generously sized bedroom offers its own ensuite bathroom & ample closet. The versatile den/office area seamlessly transforms into a potential third bedroom, providing adaptable living arrangements to suit your lifestyle. Hydronic radiant floor heating combined with 2 high capacity mini split A/C units makes the home incredibly energy-efficient
Property Features
- Date Listed: Tuesday, September 12, 2023
- Virtual Tour: View Virtual Tour for 4500 Fly Road
- City: Lincoln
- Major Intersection: Mountain Road / Fly Road
- Full Address: 4500 Fly Road, Lincoln, L0R 1B2, Ontario, Canada
- Living Room: Coffered Ceiling, Crown Moulding, W/O To Deck
- Kitchen: Pantry, Double Sink, Eat-In Kitchen
- Listing Brokerage: Keller Williams Real Estate Associates - Disclaimer: The information contained in this listing has not been verified by Keller Williams Real Estate Associates and should be verified by the buyer.


