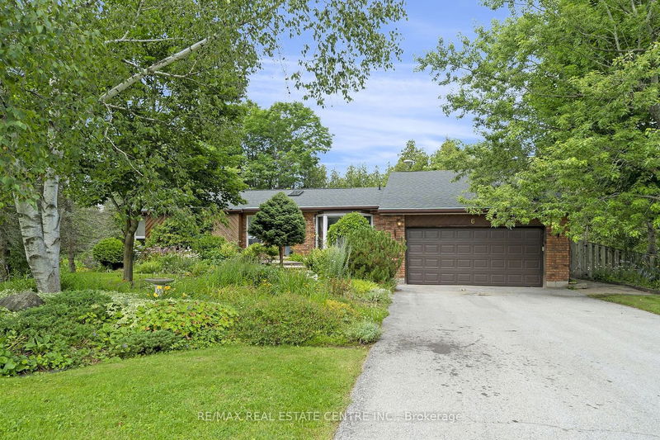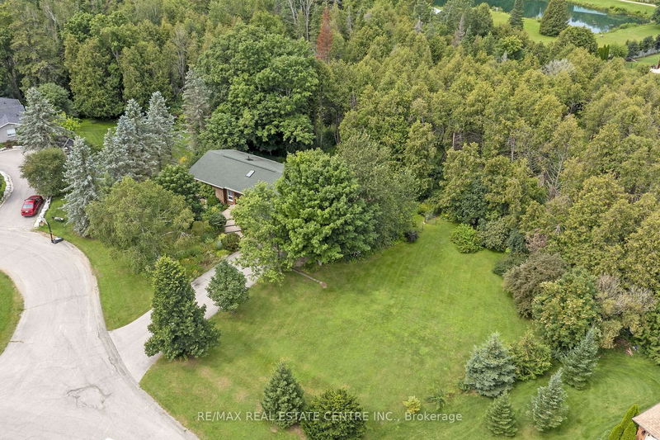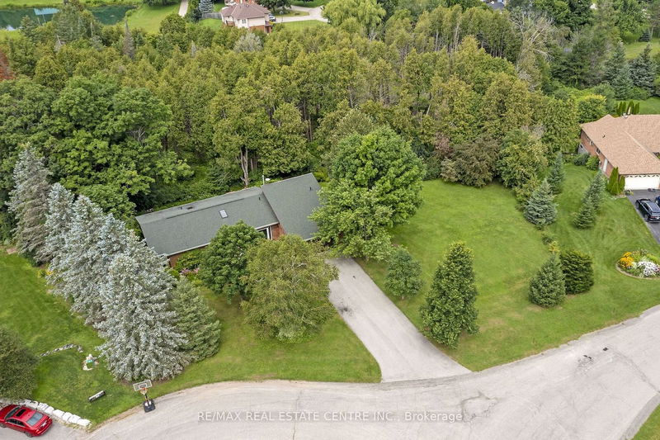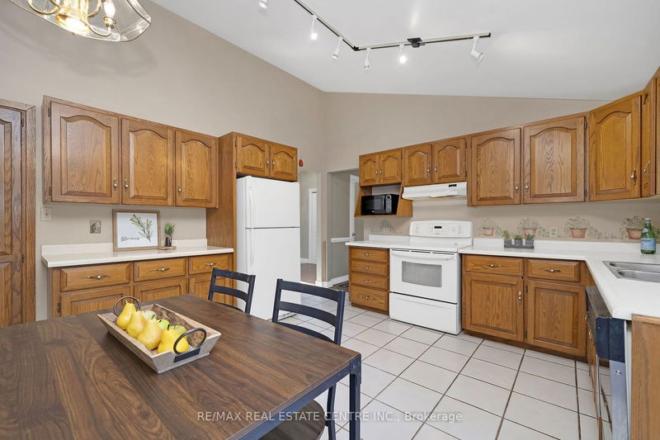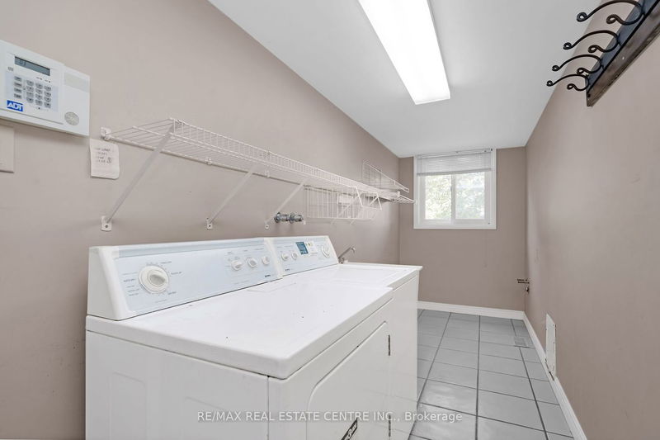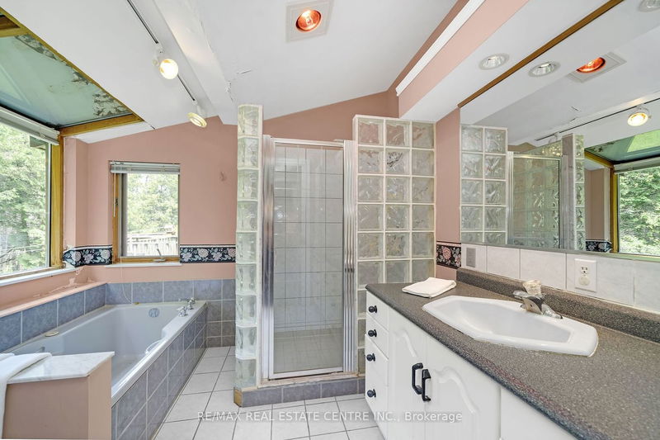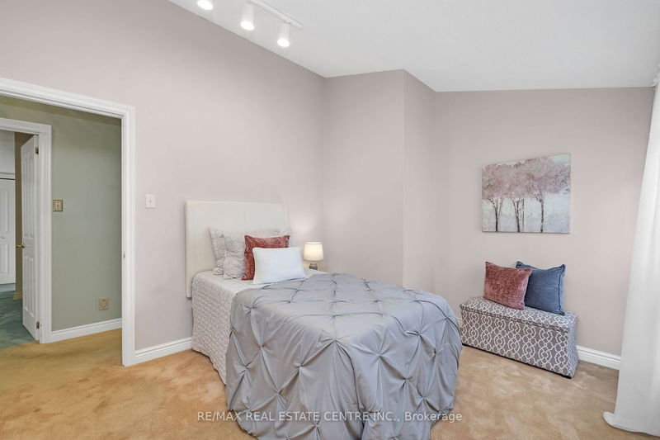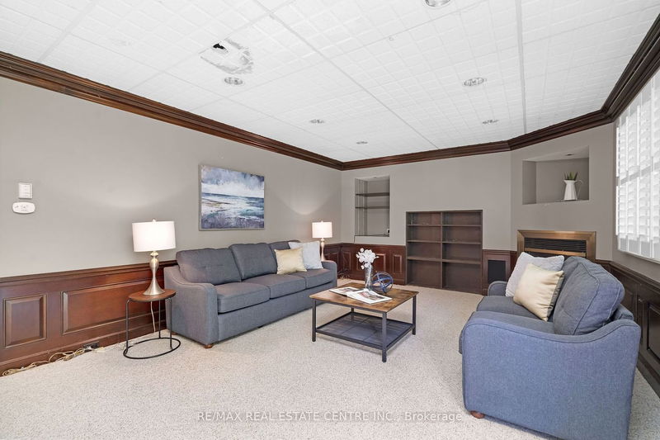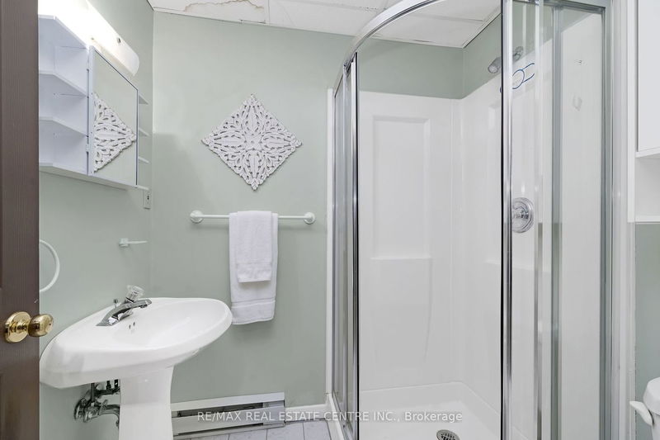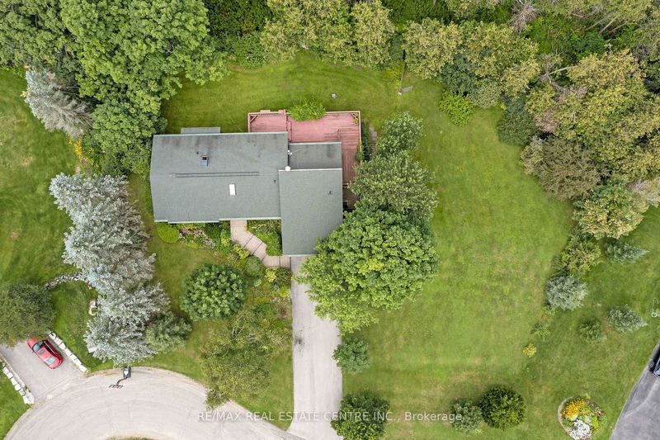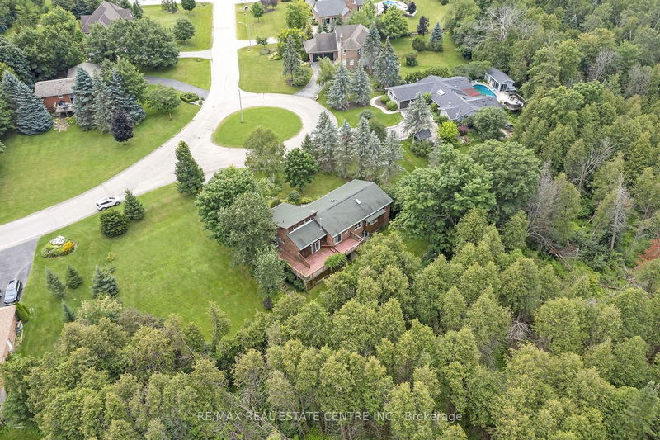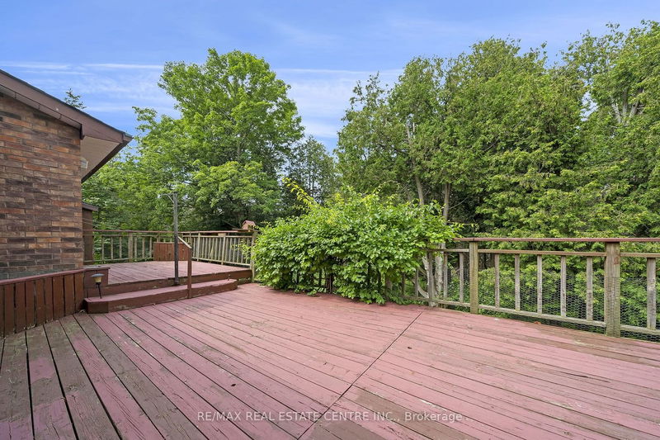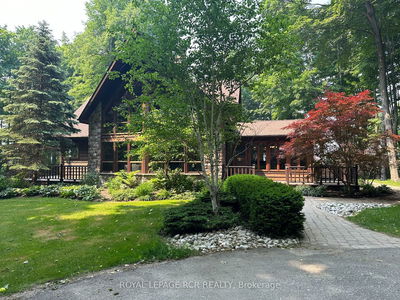Situated on one of the loveliest streets in the Village of Erin is 6 Armstrong Street. Loved and loved for many years by the same family with a brilliant floorplan that works for all. A true bungalow with 3 large bedrooms, a dining, living and family room. Kitchen walks out to the large deck overlooking nothing but trees. The fully finished walk out basement has another bathroom, kitchenette and a classic library, plus a huge rec room. Plenty of storage space with the bungalow footprint. The expansive side yard is ready for soccer games, incredible gardens or your kid's own park. Great bones, lot and gardens, let your imagination run away with you!
Property Features
- Date Listed: Monday, August 14, 2023
- Virtual Tour: View Virtual Tour for 6 Armstrong Street
- City: Erin
- Neighborhood: Erin
- Major Intersection: Ninth Line/Armstrong Street
- Full Address: 6 Armstrong Street, Erin, N0B 1T0, Ontario, Canada
- Living Room: Hardwood Floor, Bow Window, Vaulted Ceiling
- Kitchen: Ceramic Floor, Pantry, W/O To Deck
- Family Room: Broadloom, Gas Fireplace, W/O To Deck
- Listing Brokerage: Re/Max Real Estate Centre Inc. - Disclaimer: The information contained in this listing has not been verified by Re/Max Real Estate Centre Inc. and should be verified by the buyer.



