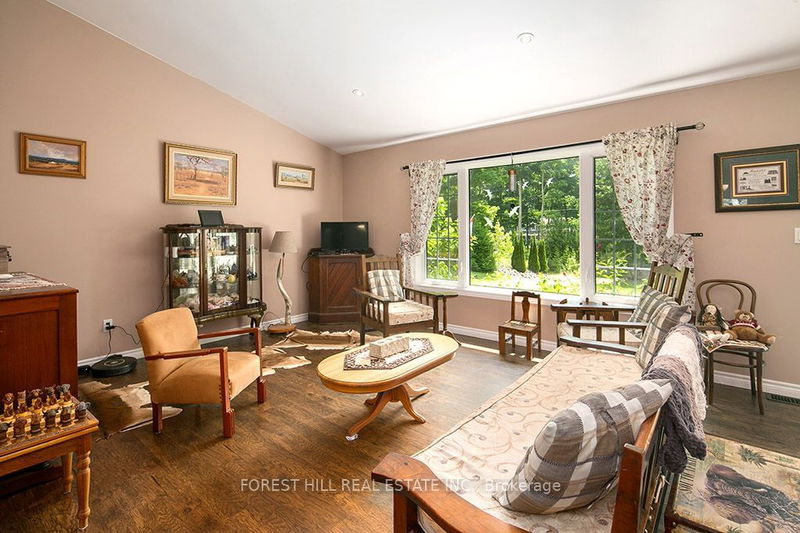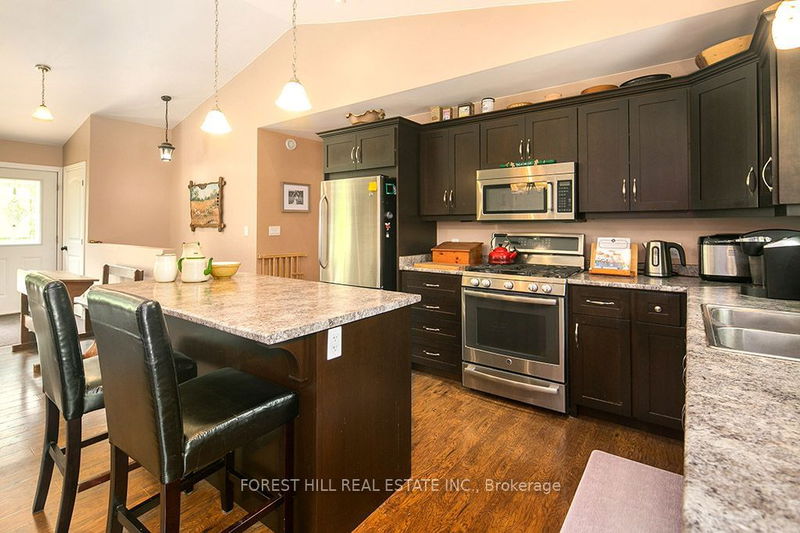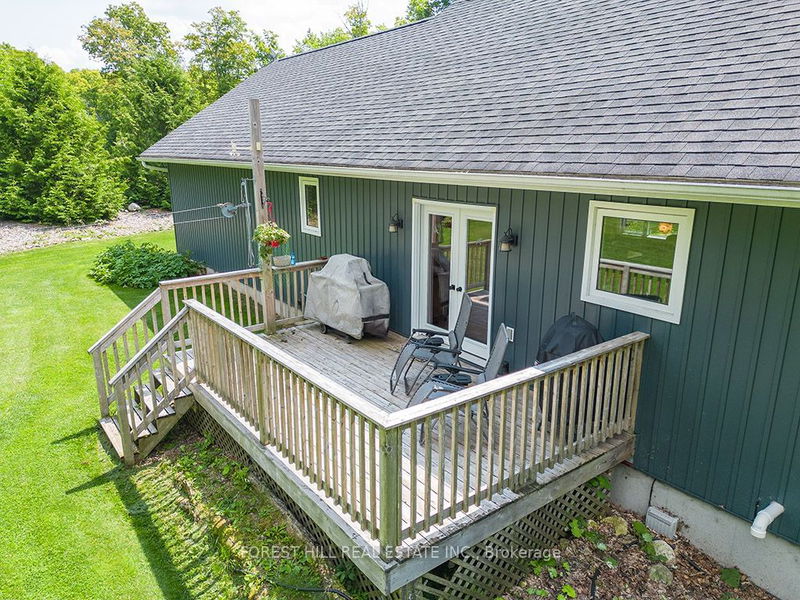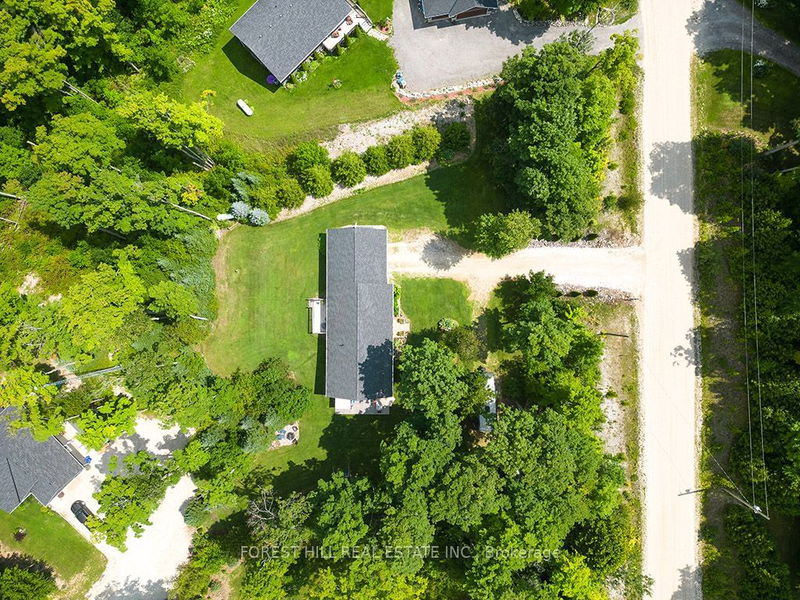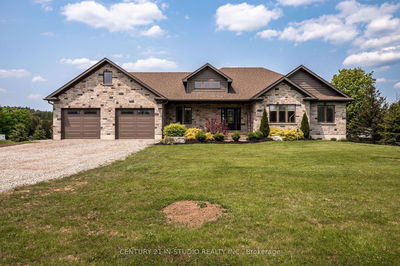Well-built bungalow minutes from town in popular country estate community. Open concept ML offers plenty of living space with bright & airy Great Room at heart of it all, 3 bdrms (primary w 3pc ensuite) & Mudroom/Laundry & walk-in closet + entry to Garage. Fully finished LL has 2 more rooms (walk-in closets) used as bedrooms, could be craft room/office (fibre optic high-speed internet through Eastlink = no trouble working from home). Lower level also has generous Family Room w high ceilings, propane fire hook-up & more than enough space for pool table, movie nights or family gatherings + convenient w/o to yard. Outdoors, a landscaped, elevated & private 1 acre lot w mature trees, gardens, flagstone fire pit & enviable 14x28 stamped concrete patio perfect for dining alfresco or a seat in the shade under the pergola. Enjoy the country setting knowing you're just minutes from schools, groceries, the new hospital, skiing, swimming, paddling, golf, hiking & more!
Property Features
- Date Listed: Monday, August 14, 2023
- Virtual Tour: View Virtual Tour for 156 Glen Fiddish Road
- City: West Grey
- Neighborhood: Rural West Grey
- Full Address: 156 Glen Fiddish Road, West Grey, N0C 1H0, Ontario, Canada
- Kitchen: Combined W/Dining, Open Concept, Walk-Out
- Family Room: Heated Floor, Open Concept, Walk-Out
- Listing Brokerage: Forest Hill Real Estate Inc. - Disclaimer: The information contained in this listing has not been verified by Forest Hill Real Estate Inc. and should be verified by the buyer.






