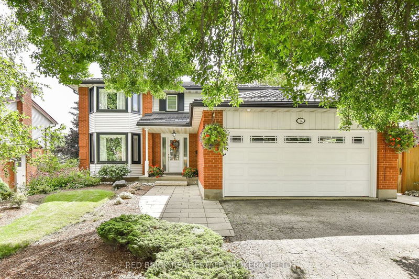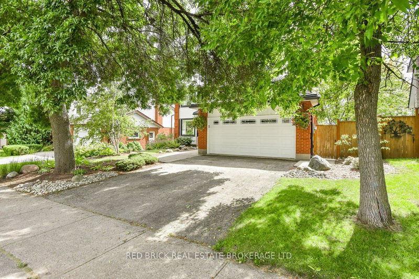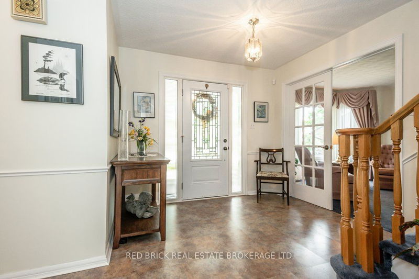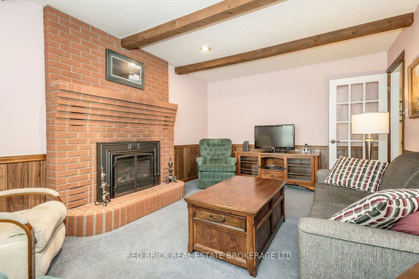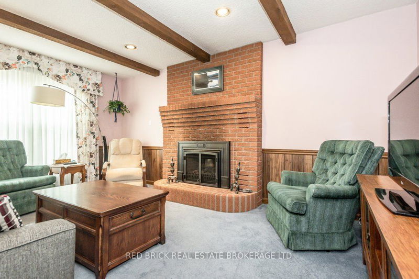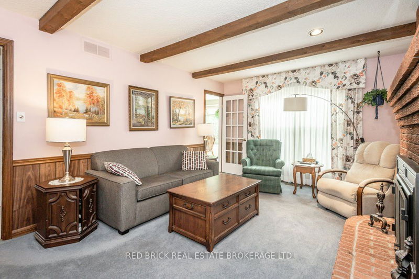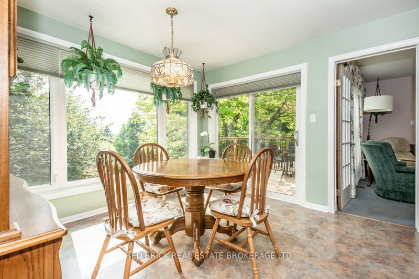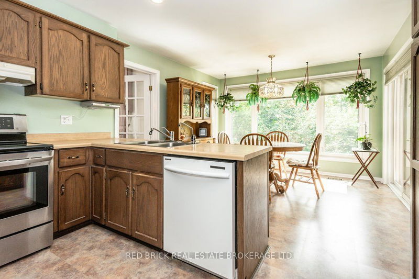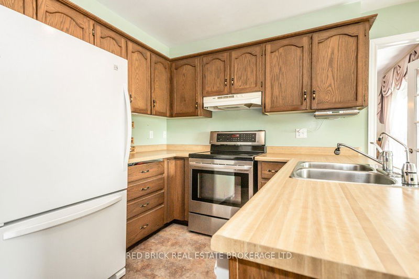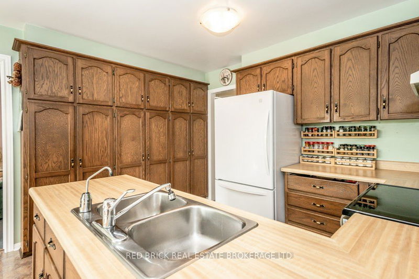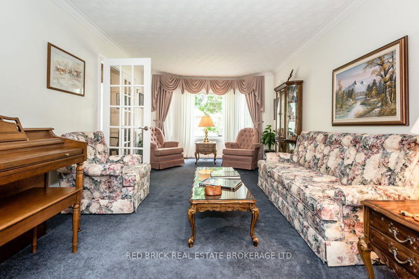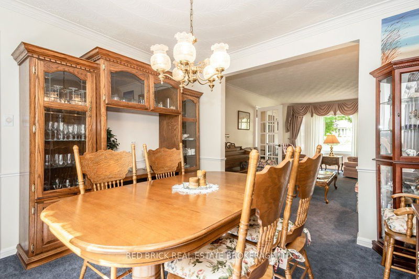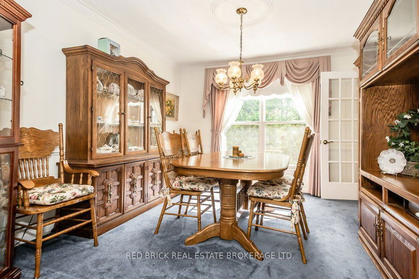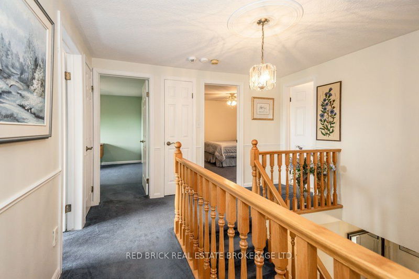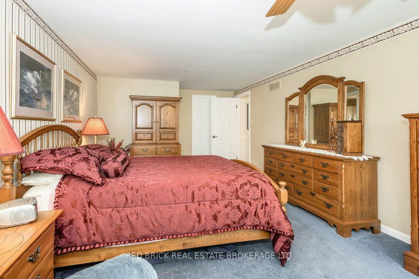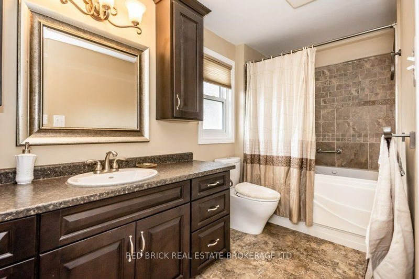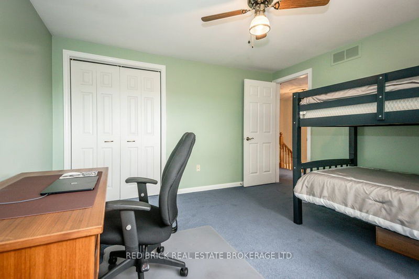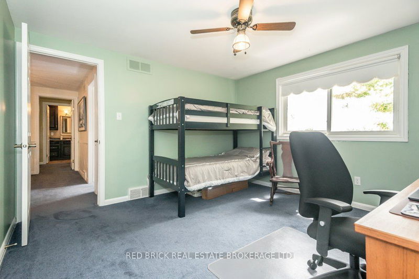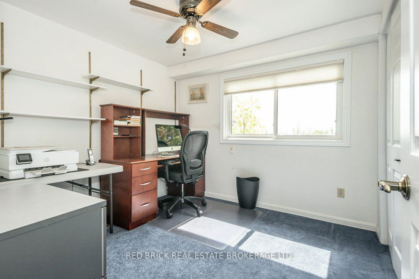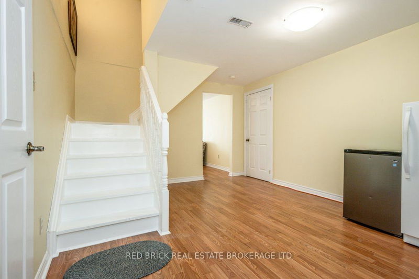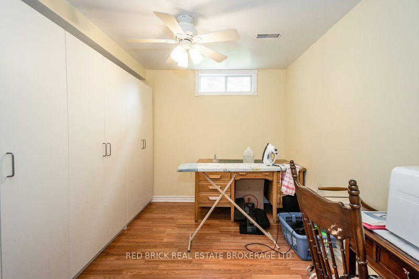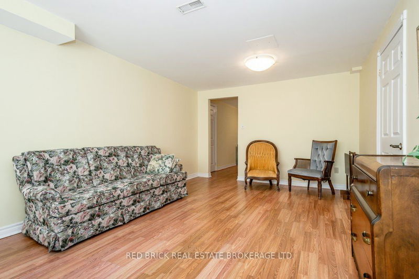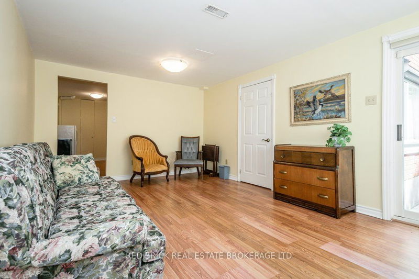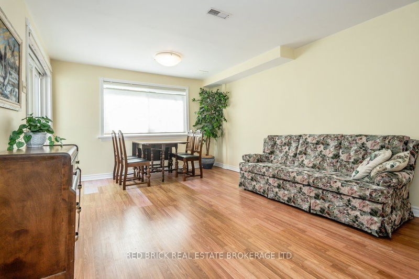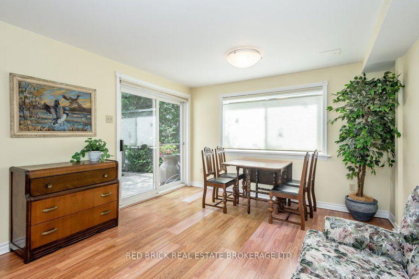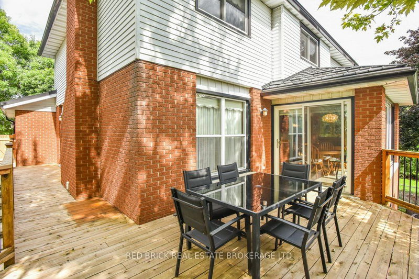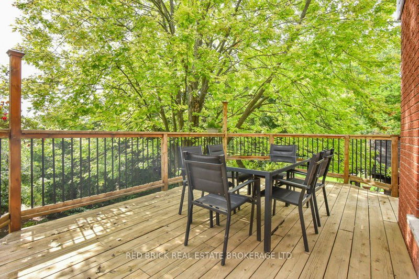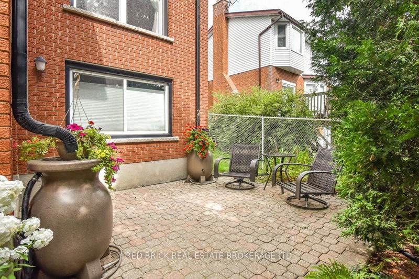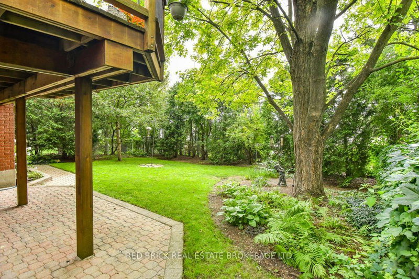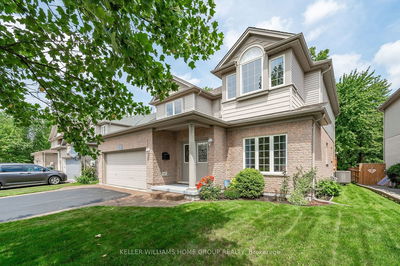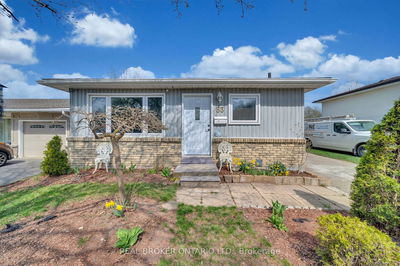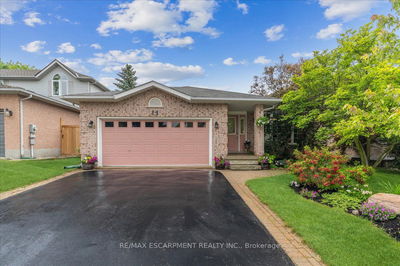original owner is ready to have a new family enjoy this desirable Sugarbush are of Guelph. Rare find with 4 bedrooms on the upper level, and plaster construction on main and second floors. Approx 2450 sq ft 3 bath 4 bedrooms offers plenty of space for the growing family. Main level has separate dining room AND an eat in kitchen with sliders out to the large deck which over looks the fully fenced and recently landscaped yard. Also on this level are the laundry, living/sitting rooms and a 2 pc powder room. Upper level has huge primary bedroom with walk in closet and cozy 4 pc ensuite. The rest of this level has three generously sized bedrooms and a full 4 pc bath. Basement has a large rec room with a walk out. Basement also has 2 other rooms currently used as an office/craft room and a den. Bonus; the utility room has an additional walk out! Another feature of this home is the 4 year old steel roof. 2 car garage; schools; parks. Owned on demand water heater, water softener ROI
Property Features
- Date Listed: Tuesday, August 15, 2023
- Virtual Tour: View Virtual Tour for 14 Wimbledon Road
- City: Guelph
- Neighborhood: West Willow Woods
- Major Intersection: Willow Rd
- Full Address: 14 Wimbledon Road, Guelph, N1H 7N1, Ontario, Canada
- Kitchen: Main
- Family Room: Main
- Living Room: Main
- Listing Brokerage: Red Brick Real Estate Brokerage Ltd. - Disclaimer: The information contained in this listing has not been verified by Red Brick Real Estate Brokerage Ltd. and should be verified by the buyer.

