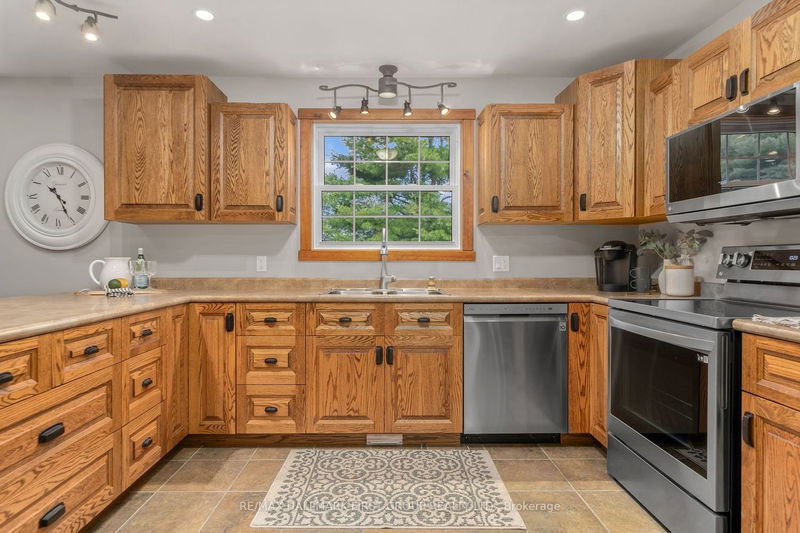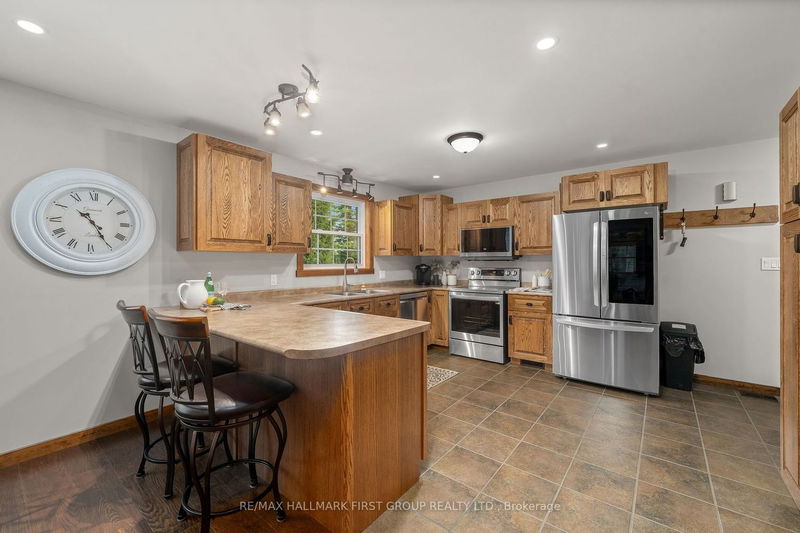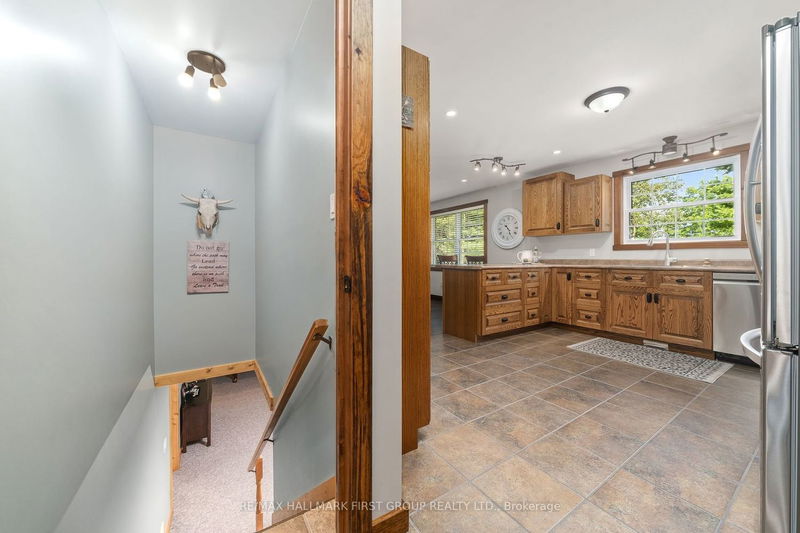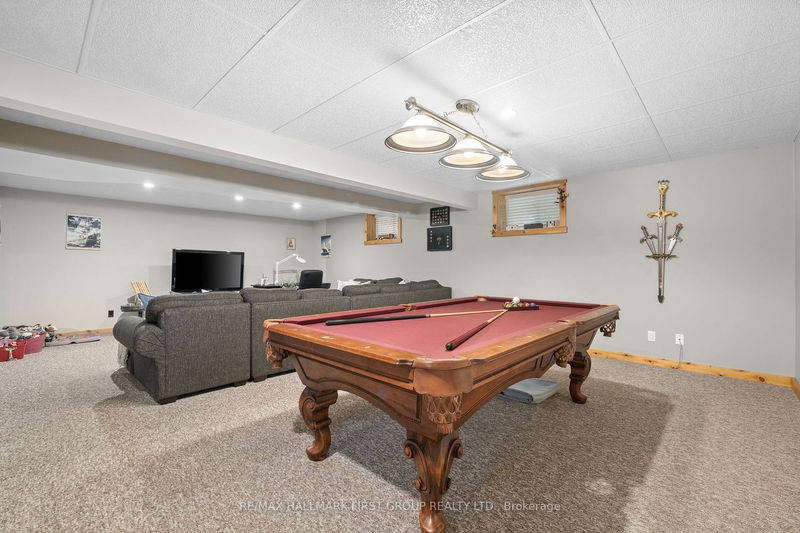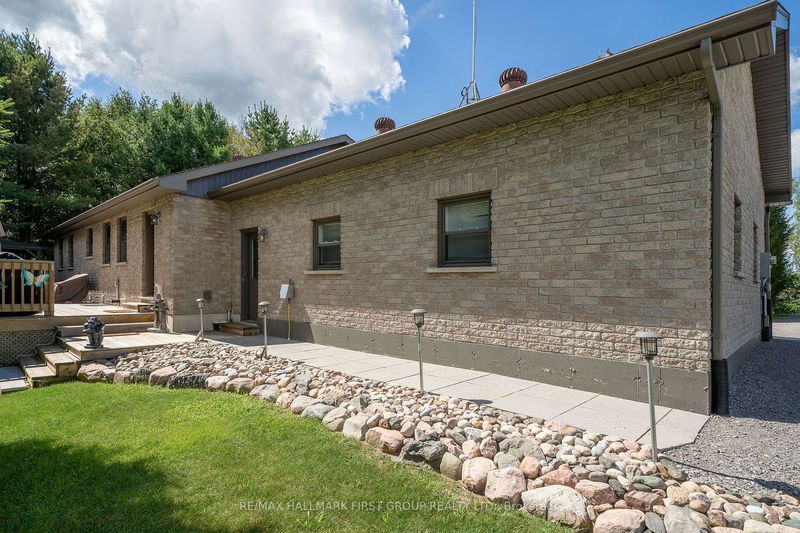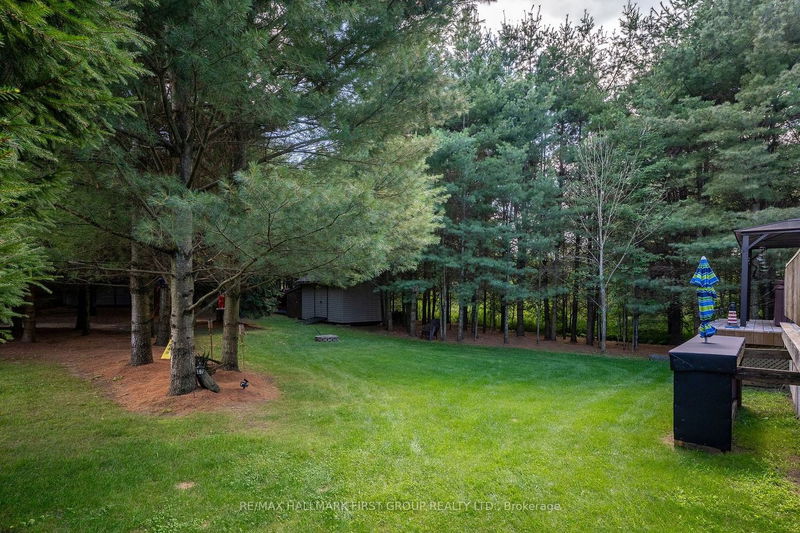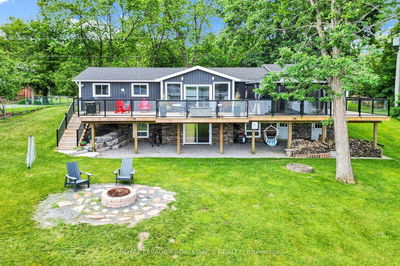Situated on a 2.5 acre, beautifully landscaped lot just North of Cobourg on a quiet country road, this all-brick bungalow complete w/ a 2-car attached garage & 32 x 40 shop (heated & insulated) has been meticulously maintained making it a move-in ready home. Custom built w/ 2 + 1 beds, 2.5 baths and a fully finished basement. A custom wood kitchen w/ new smart appliances is open to the dining area while a large living room overlooks the front porch. Large primary w/ dbl closets, 4pc. bathroom, main floor laundry w/ w/o to expansive decking w/ hot tub & gazebo nestled in the trees + covered breezeway w/ access to the att. garage. Spacious finished basement w/ 3rd bed, 3pc. bath, huge rec room, games area, impressive storage space and a pristine utility room which showcases the quality found on Eddystone! Notables: Drilled Well, HRV, Hot Water on Demand, 200amp service, shop w/ 2 x 240v plugs & pellet stove.
Property Features
- Date Listed: Tuesday, August 15, 2023
- Virtual Tour: View Virtual Tour for 983 Eddystone Road
- City: Alnwick/Haldimand
- Neighborhood: Rural Alnwick/Haldimand
- Major Intersection: Cty Rd 23 North From 401 In Gr
- Full Address: 983 Eddystone Road, Alnwick/Haldimand, K0K 1M0, Ontario, Canada
- Living Room: Main
- Kitchen: Main
- Family Room: Bsmt
- Listing Brokerage: Re/Max Hallmark First Group Realty Ltd. - Disclaimer: The information contained in this listing has not been verified by Re/Max Hallmark First Group Realty Ltd. and should be verified by the buyer.












