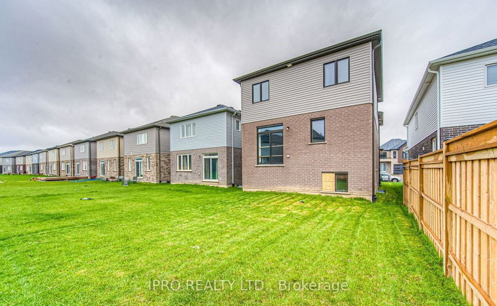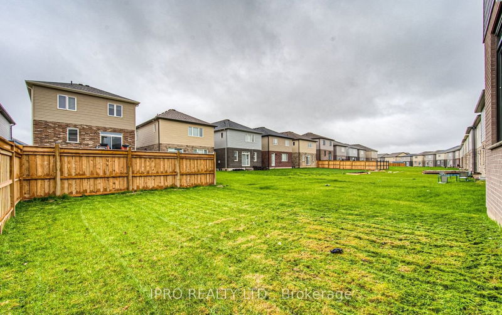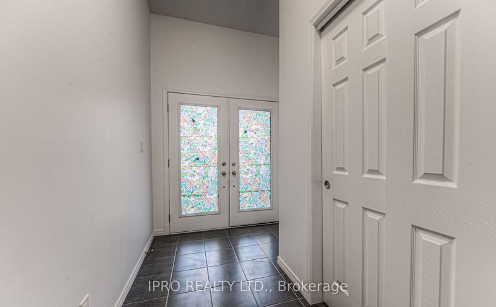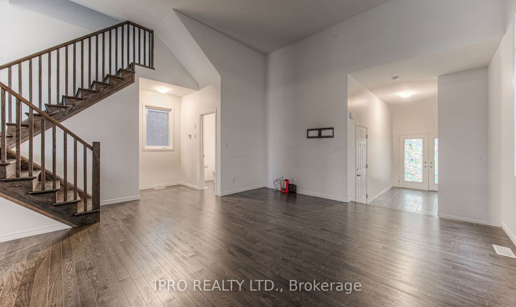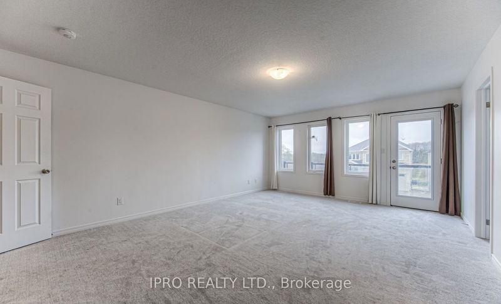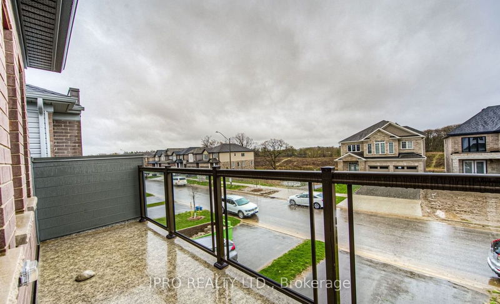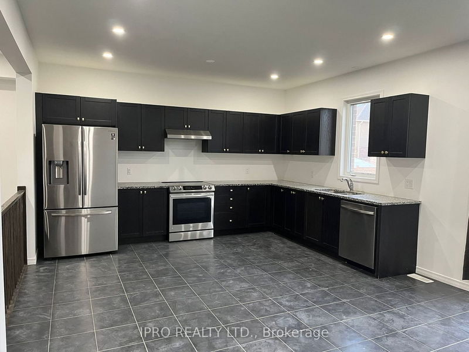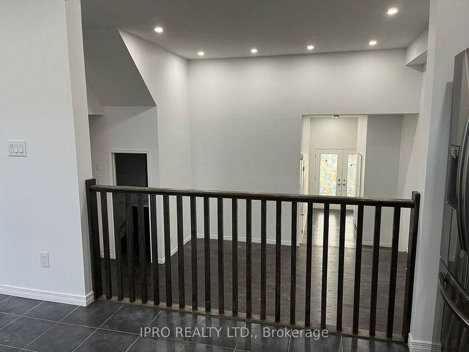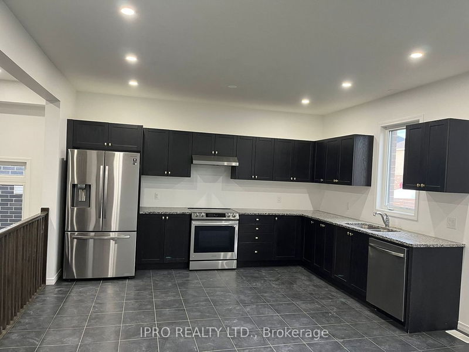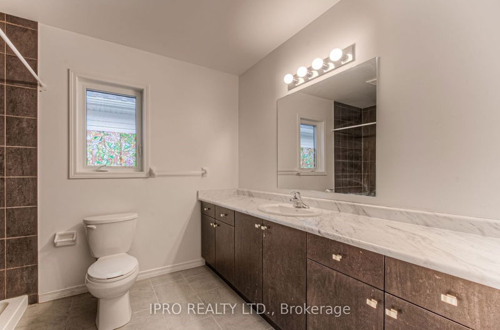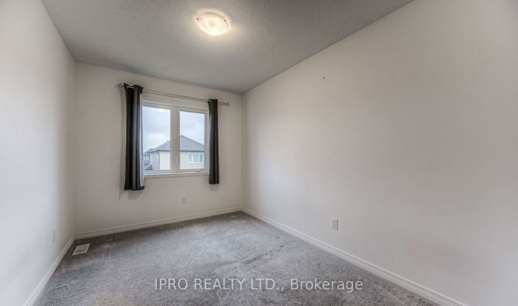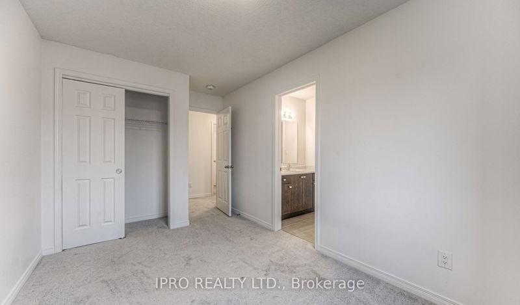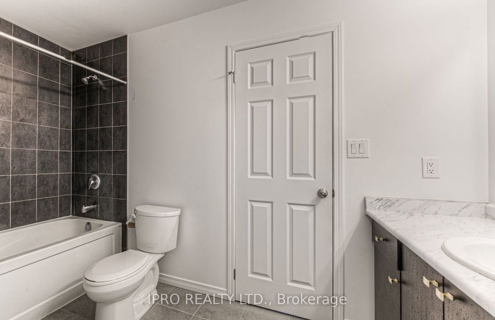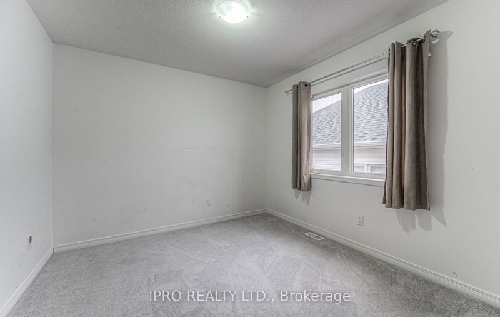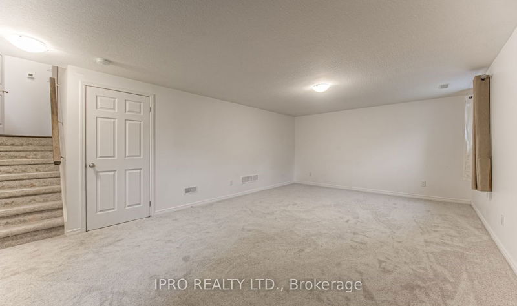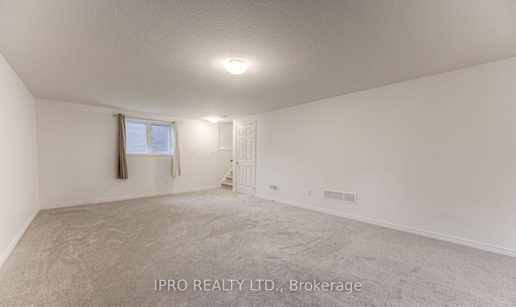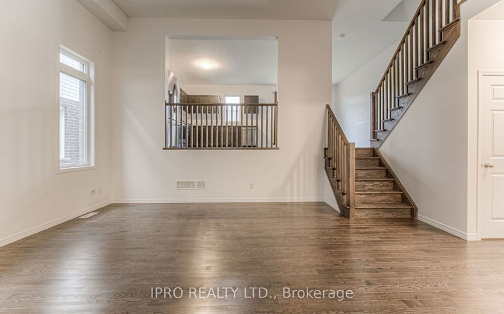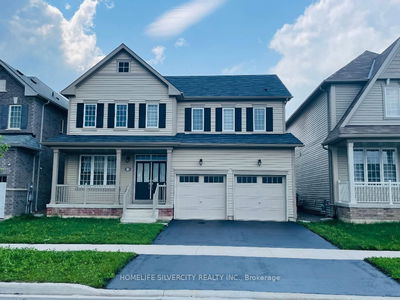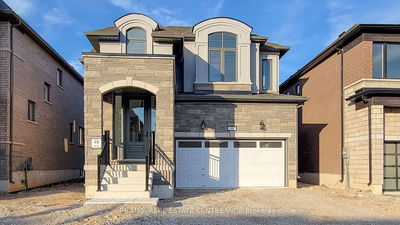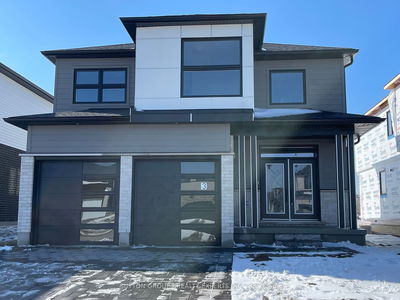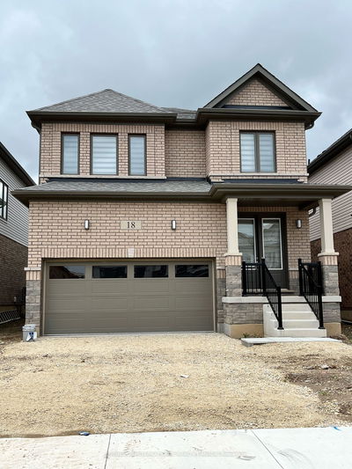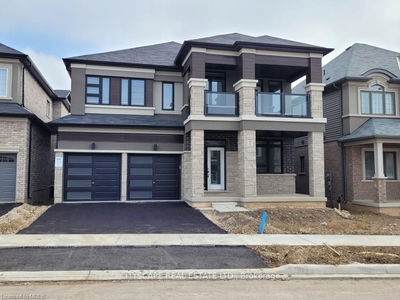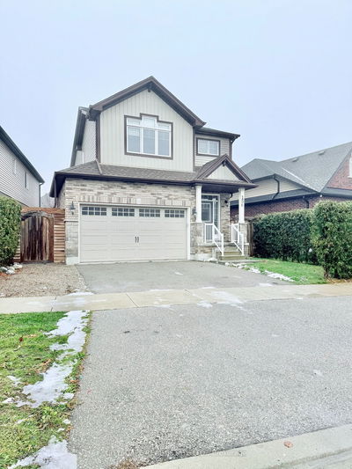A stunning multi-level home, 4BR 4WR. Lower level living room with big windows for natural light. Bright and spacious kitchen with granite countertops, open to the dining area with a walkout to the yard. Huge master BR with a walkout to an upper balcony, hardwood stairs, a great sized yard, double garage and driveway without sidewalk allowing parking for 4 cars. Bright windows throughout and more! Situated in one of West Galt's most desirable growing neighbourhood, minutes to amenities and schools.
Property Features
- Date Listed: Tuesday, August 15, 2023
- City: Cambridge
- Major Intersection: Freure & Salisbury
- Full Address: 241 Freure Drive, Cambridge, N1S 0C1, Ontario, Canada
- Family Room: Hardwood Floor, Pot Lights
- Living Room: Above Grade Window, O/Looks Backyard
- Kitchen: Granite Counter, O/Looks Backyard
- Listing Brokerage: Ipro Realty Ltd. - Disclaimer: The information contained in this listing has not been verified by Ipro Realty Ltd. and should be verified by the buyer.


