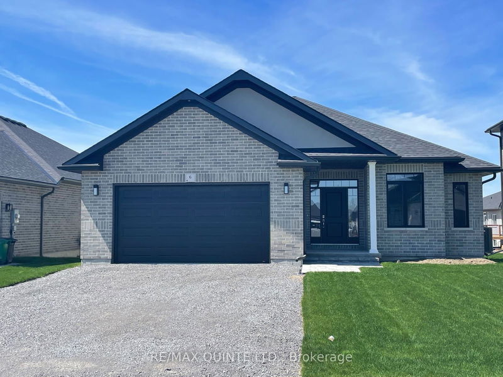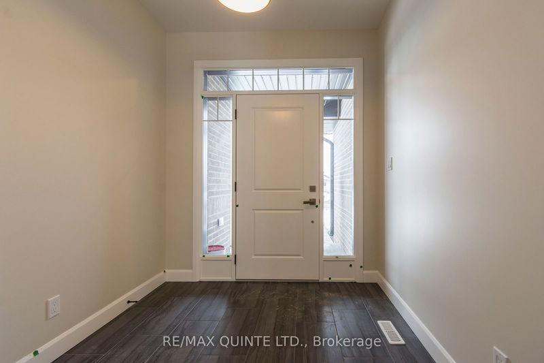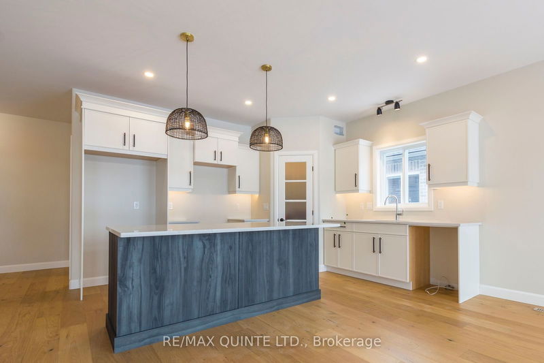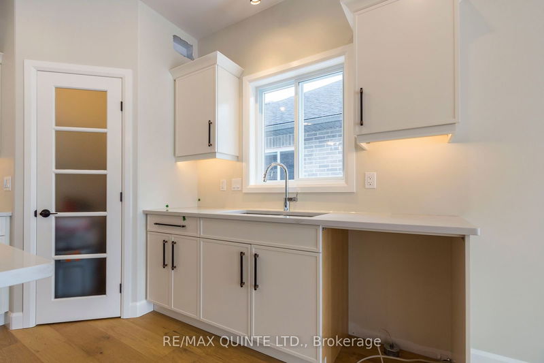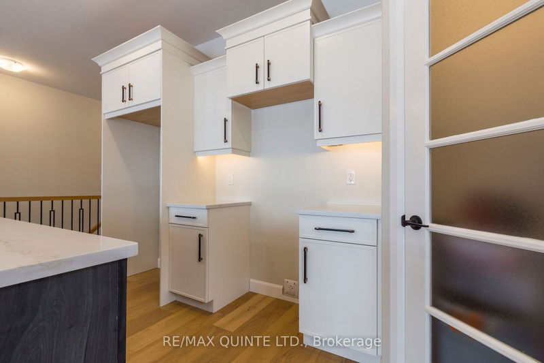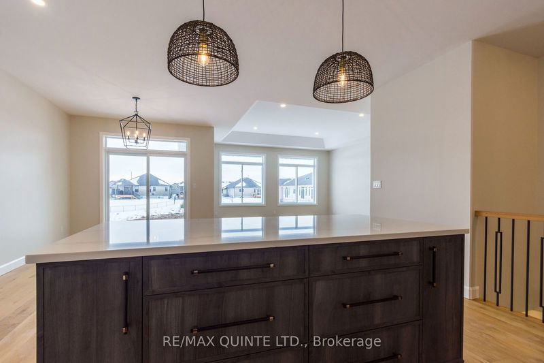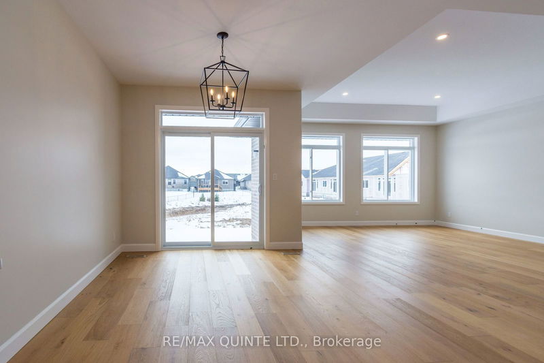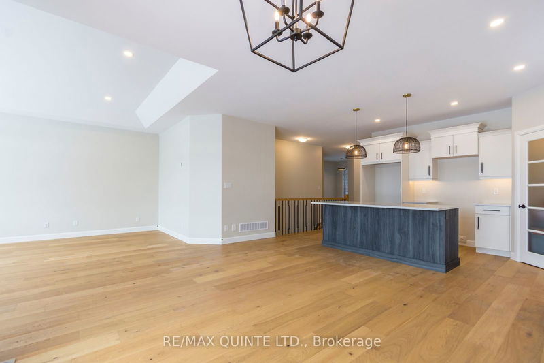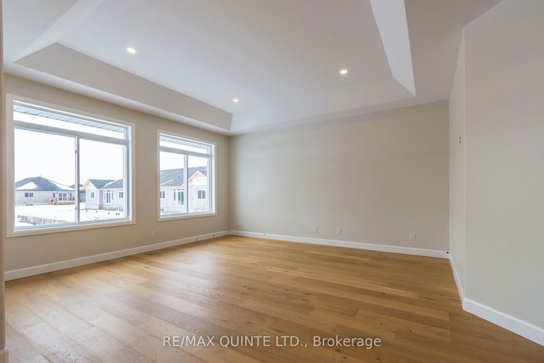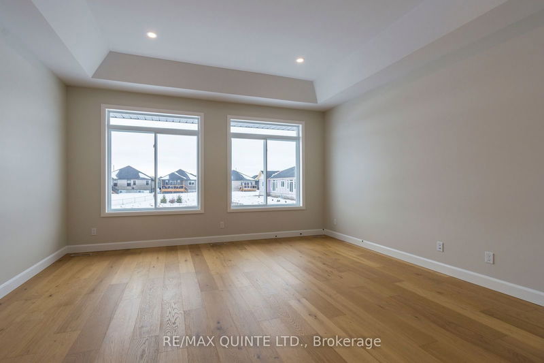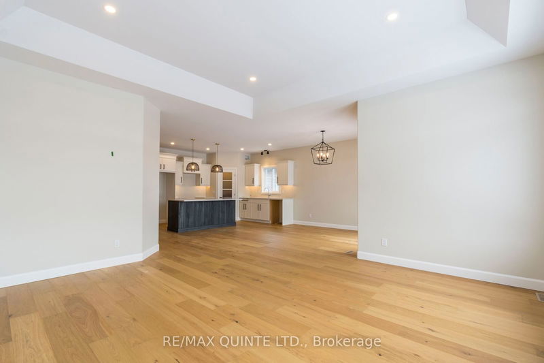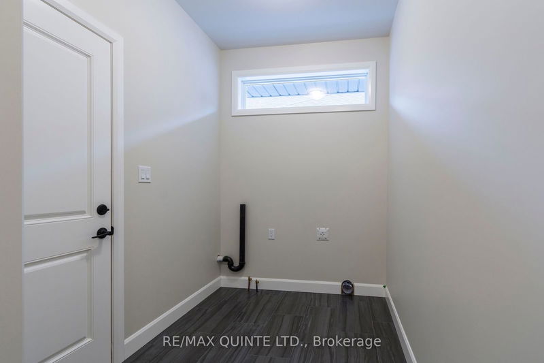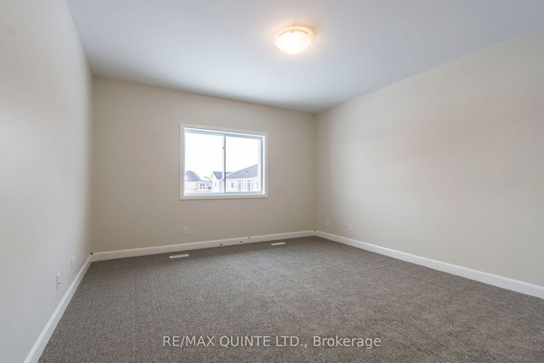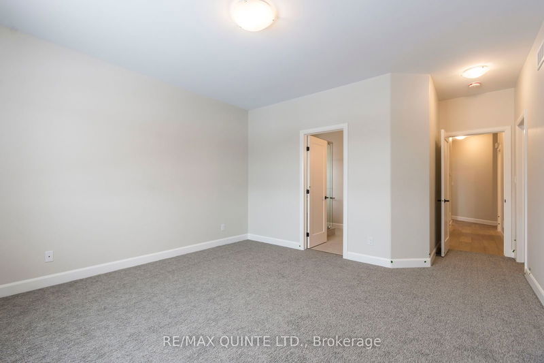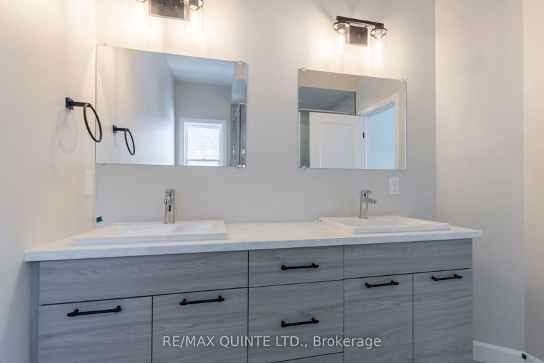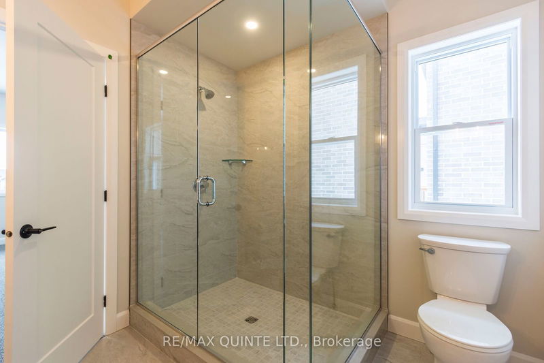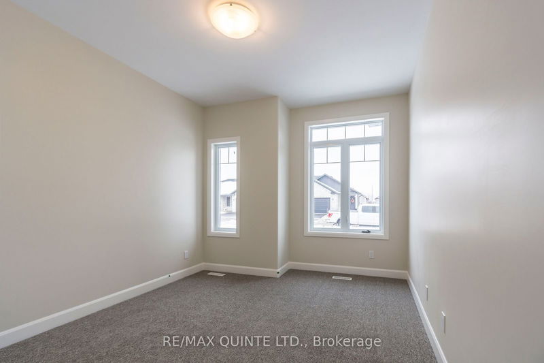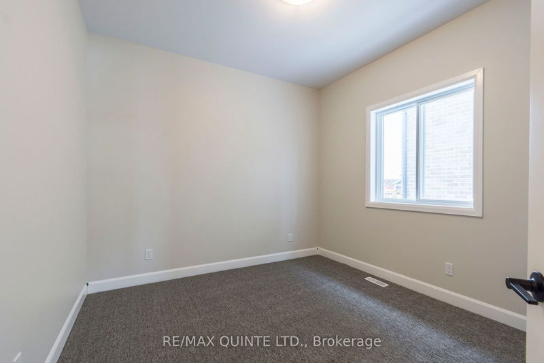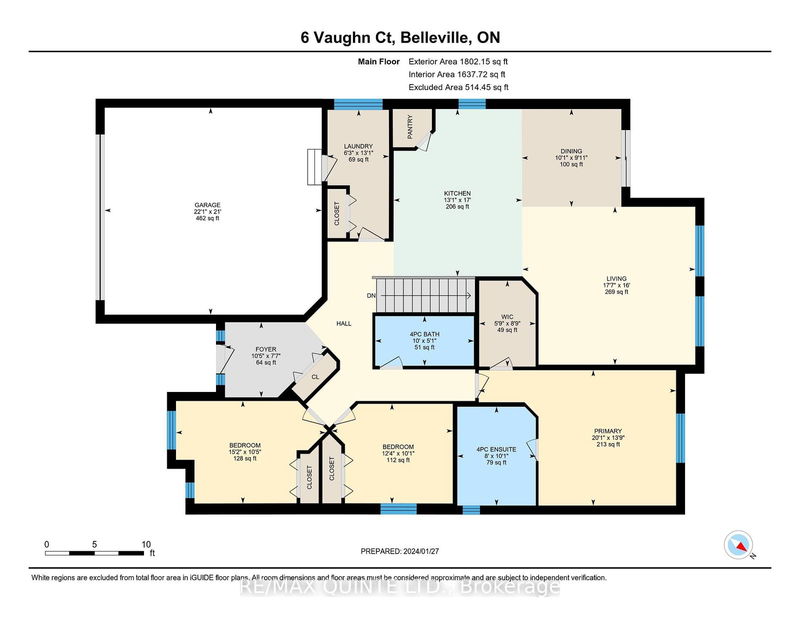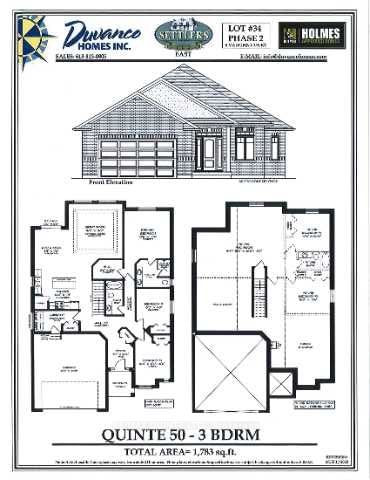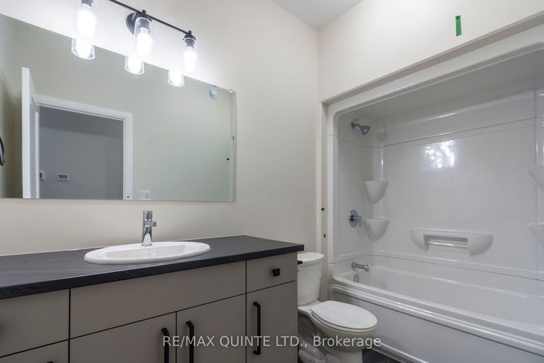Duvanco Homes "Quinte" is the signature 3 bedroom bungalow has it all. Open concept living area with privacy around the bedrooms. Perfect kitchen/ dining area for entertaining. Custom designer cabinetry with soft close drawers finished with crown moulding, oversized kitchen island with breakfast bar overlooking the spacious living room finished with a sharp coffered ceiling. Primary bedroom includes large walk in closet and luxury en-suite finished with stain resistant porcelain tile shower with custom glass surround and a double vanity. Distressed engineered wide plank hardwood flooring throughout the mail level, bathrooms finished in porcelain tile. Main floor laundry in mudroom leads to a true 2 car garage. Brick exterior, fully sodded yard with planting package including tumbled stone walkway. Neighborhood features asphalt walking trails, plenty of designated greenspace as well as a playground and play structure.
Property Features
- Date Listed: Monday, August 14, 2023
- City: Belleville
- Major Intersection: Raycroft Dr to Vaughn Crt
- Full Address: 6 Vaughn Court, Belleville, K8N 0R7, Ontario, Canada
- Kitchen: Main
- Listing Brokerage: Re/Max Quinte Ltd. - Disclaimer: The information contained in this listing has not been verified by Re/Max Quinte Ltd. and should be verified by the buyer.

