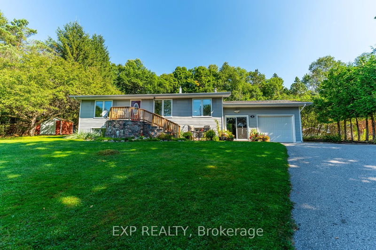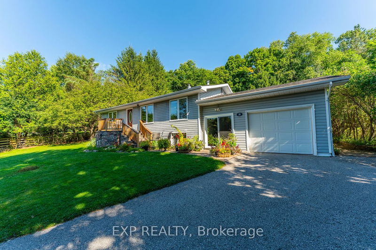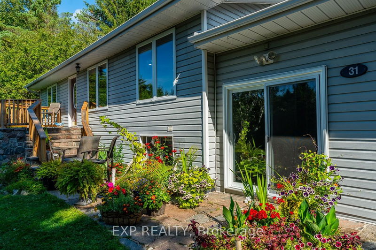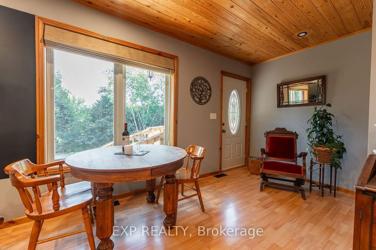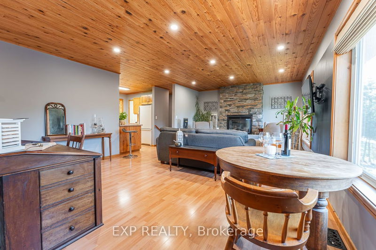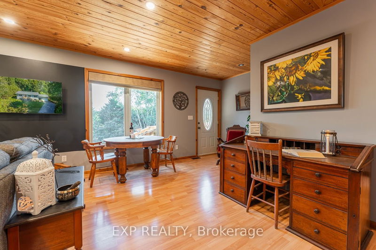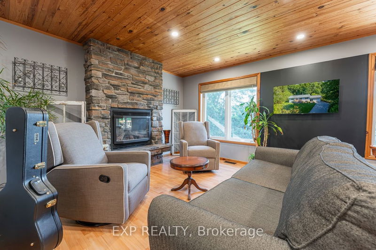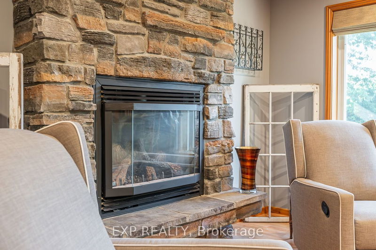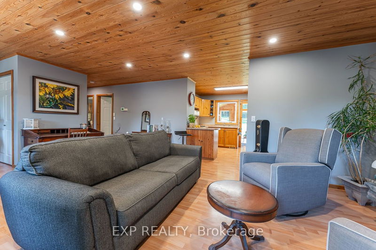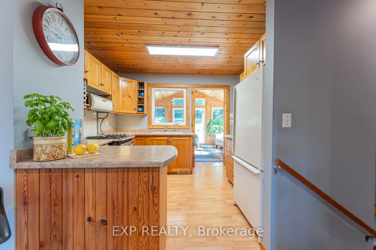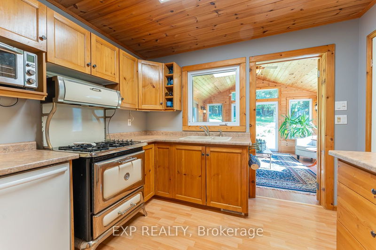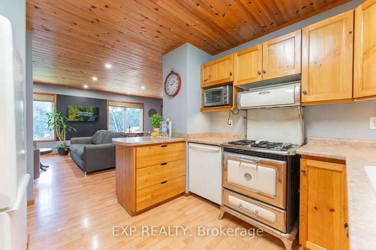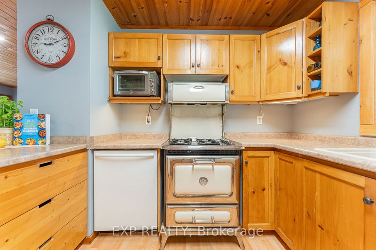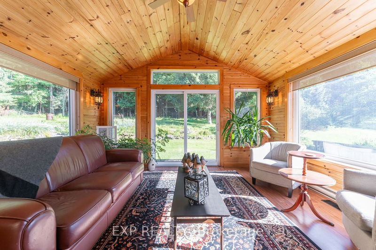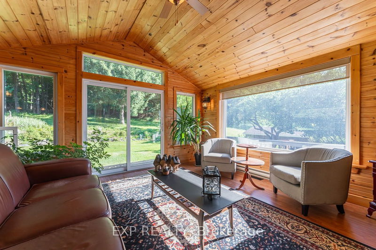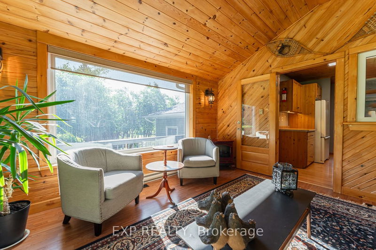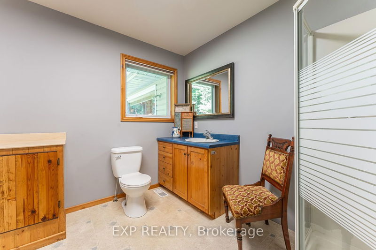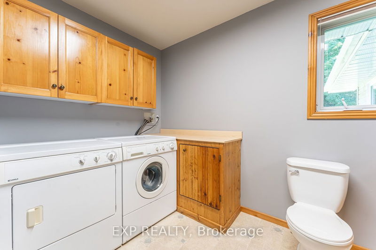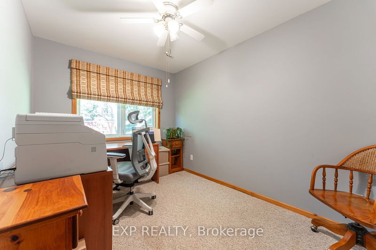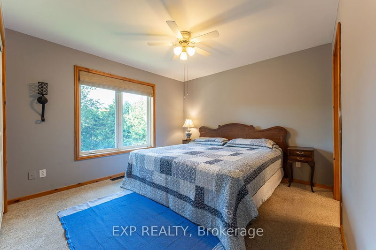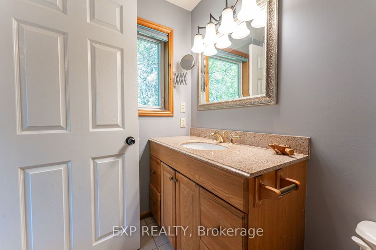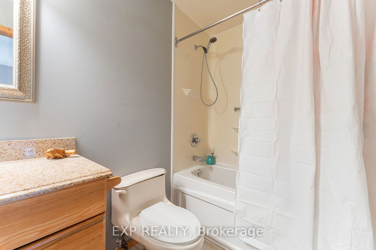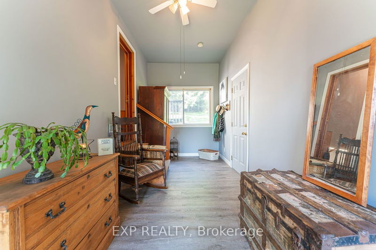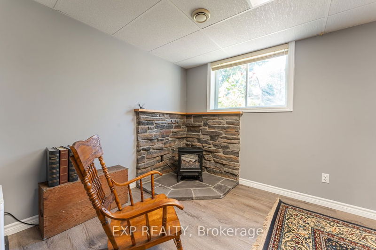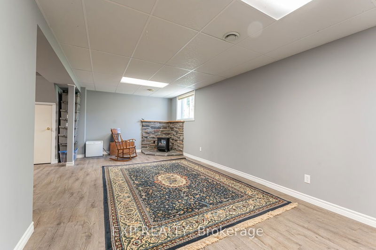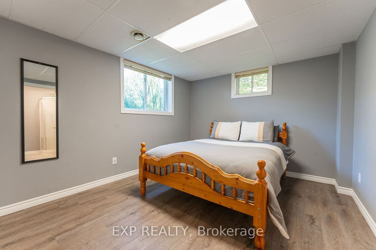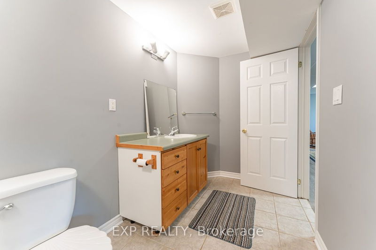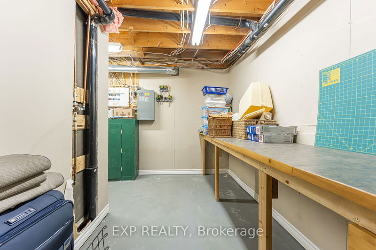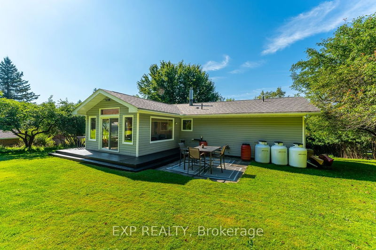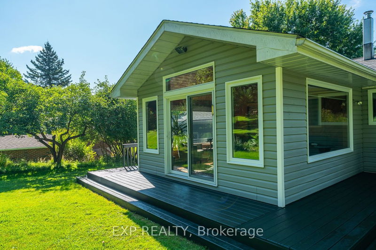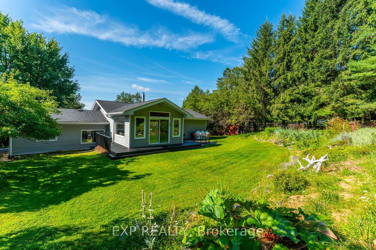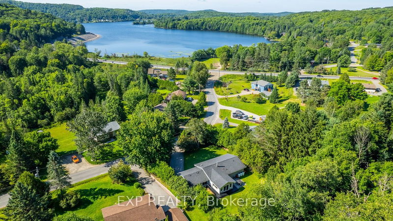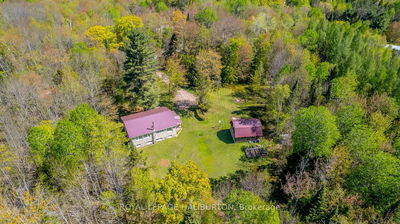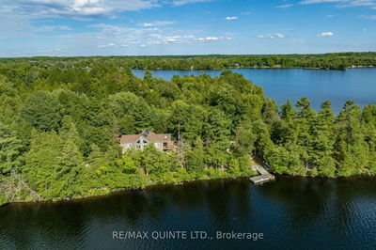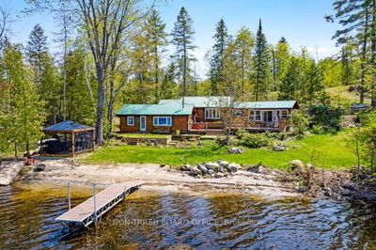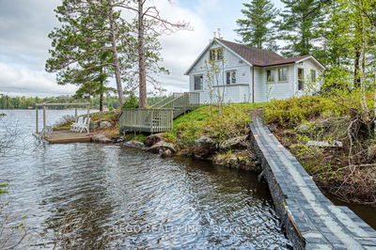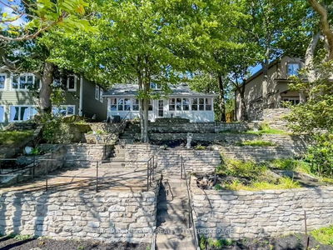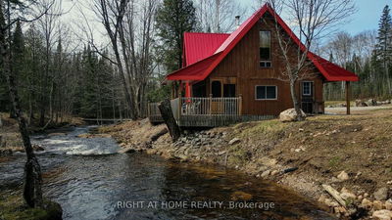Welcome to Harmony Road a lovely enclave of homes in an established neighbourhood within 1.5 km of Haliburton village. This 2+1 bedroom, 3 full bath home boasts paved driveway with single garage. The granite patio, balcony and walkway allow for your enjoyment of nature while the cedar hedge offers privacy, an added bonus the home backs on to acres of private forested land. Entering the home via the sun-filled vaulted mudroom or direct access to the garage, there is ample space to store shoes/coats out of sight. An endearing Heartland Stove is the centre attraction of the kitchen featuring a good sized pantry & double sink. The absolute best place to be is the light and airy sunroom overlooking a mature perennial garden filled with pollinator plants attract hummingbirds, bees butterflies! Shingles 30 year (2016),Mudroom Patio Doors(2017),P Furnace (2018), int paint (2021) LVP floor Mud/Rec (2021) HWT, Sump & Septic alarm (2022)Iron (2022) RDeck stained (2023). Generator, A/C.
Property Features
- Date Listed: Monday, August 14, 2023
- Virtual Tour: View Virtual Tour for 31 Harmony Road
- City: Dysart et al
- Major Intersection: 118 / Harmony
- Full Address: 31 Harmony Road, Dysart et al, K0M 1S0, Ontario, Canada
- Kitchen: Double Sink, Pantry
- Living Room: Gas Fireplace
- Listing Brokerage: Exp Realty - Disclaimer: The information contained in this listing has not been verified by Exp Realty and should be verified by the buyer.

