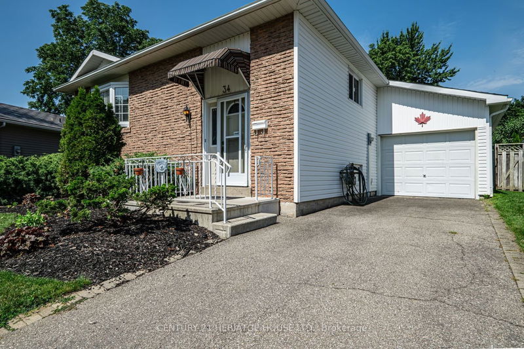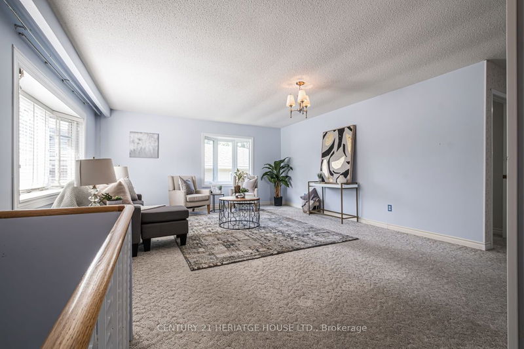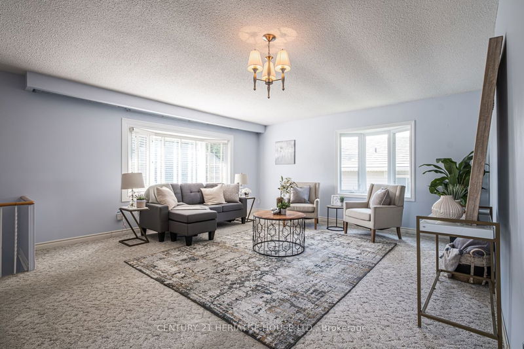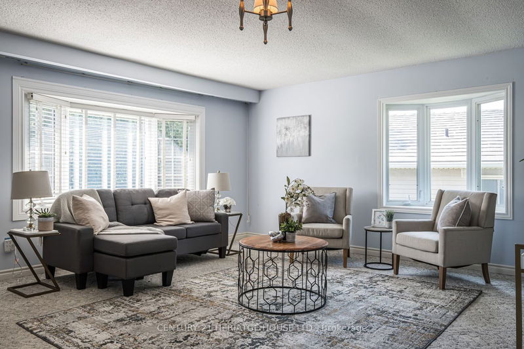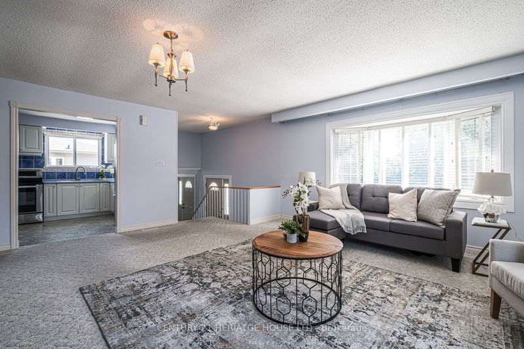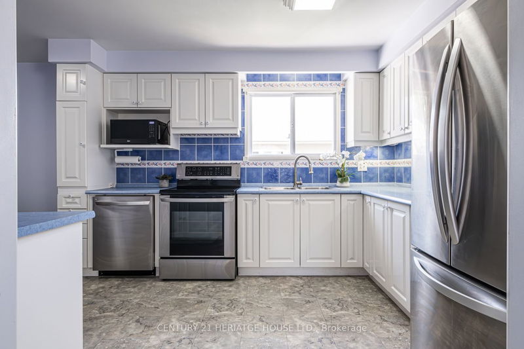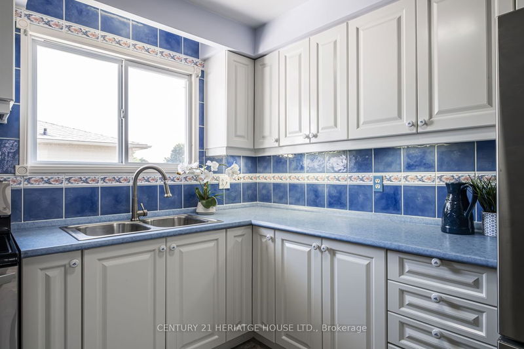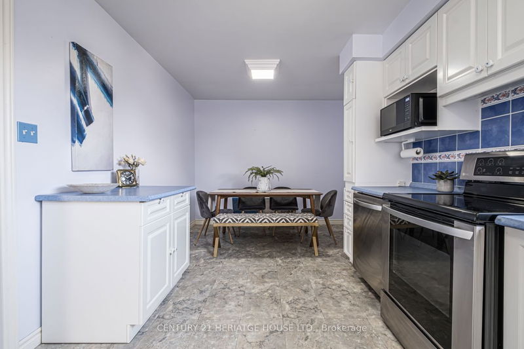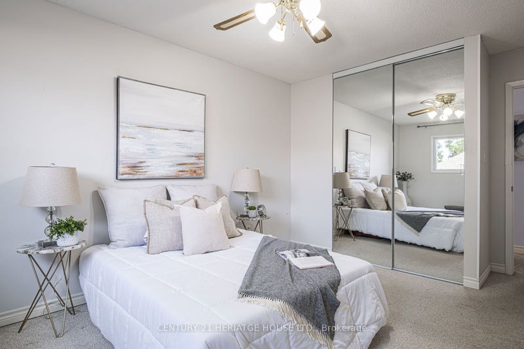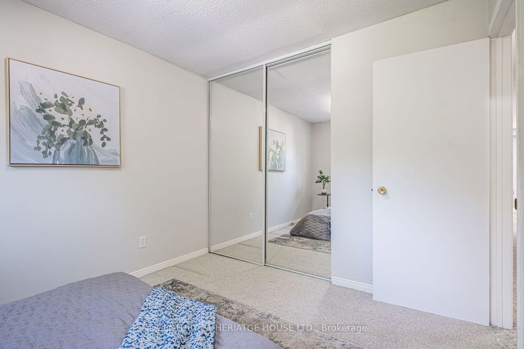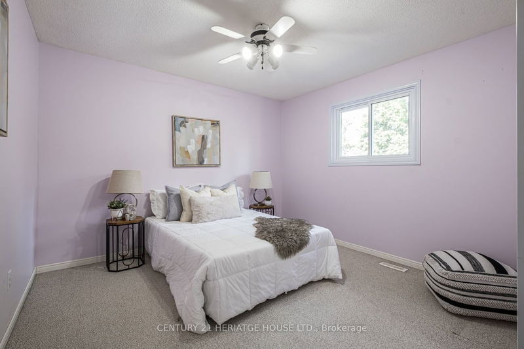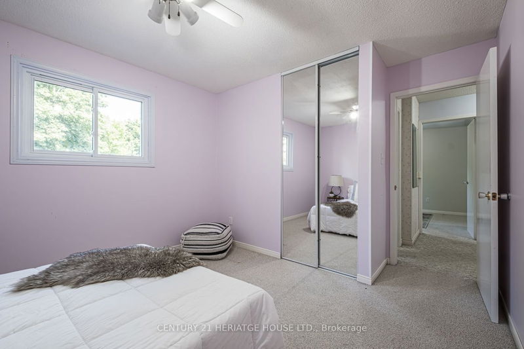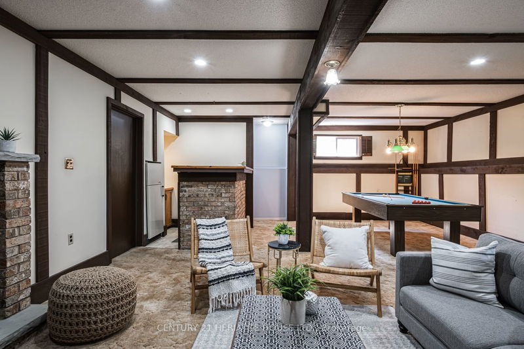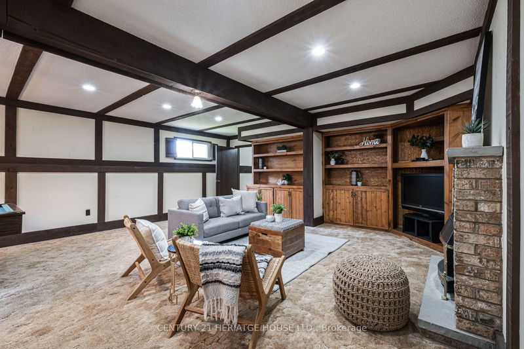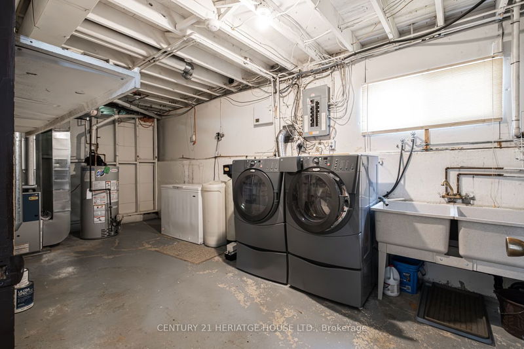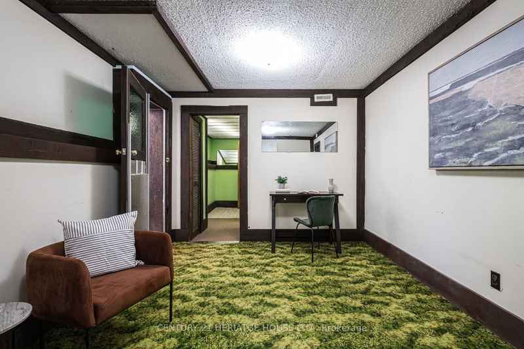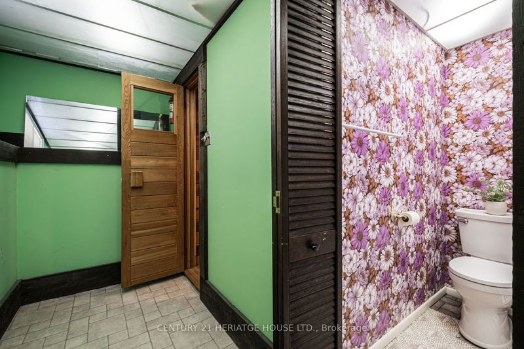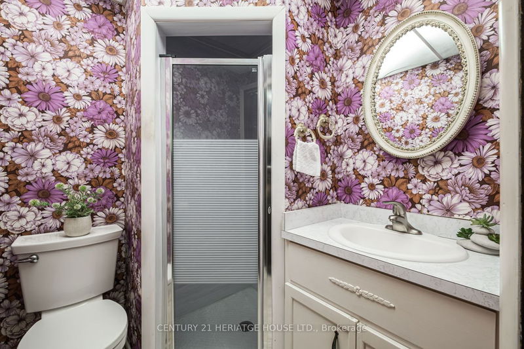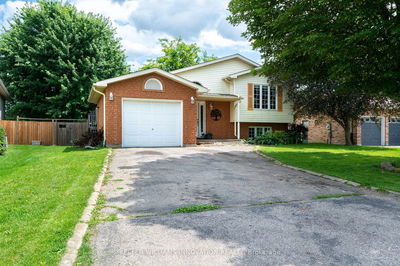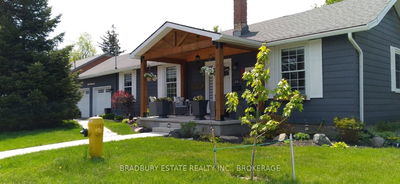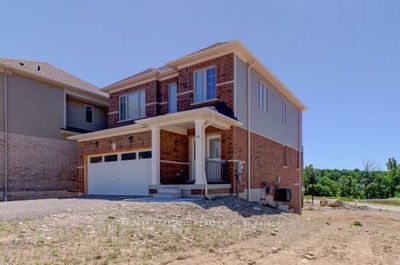Welcome to 34 Columbine Cres with the the option of creating a law suite or adding income potential. There is an eat in kitchen which also has WIFI compatible appliances. The lower level has a finished rec room with pool table, wet bar, gas fireplace and custom book shelves with storage. Added features are the in house sauna, a flex room that could be used as a fourth bedroom or office, walk up basement to the sun room and the second bathroom. This home offers a 3 season sunroom looking out to the backyard. River Shed is the perfect place to house all your pool toys and equipment, . The furnace and air conditioner are 2022, Leaf Fitters filter system are on the eves troughs with transferable warranty, the sunroom has a metal room, newer windows, roofing shingles 2012. Close to many amenities Paris has to offer, minutes to downtown, a short drive to the 403, and centrally located to the large surrounding cities like Cambridge, Kitchener, Brantford and more.
Property Features
- Date Listed: Monday, August 21, 2023
- City: Brant
- Neighborhood: Paris
- Major Intersection: Silver St To Forest Dr
- Full Address: 34 Columbine Crescent, Brant, N3L 3K9, Ontario, Canada
- Living Room: Main
- Kitchen: Main
- Listing Brokerage: Century 21 Heriatge House Ltd. - Disclaimer: The information contained in this listing has not been verified by Century 21 Heriatge House Ltd. and should be verified by the buyer.

