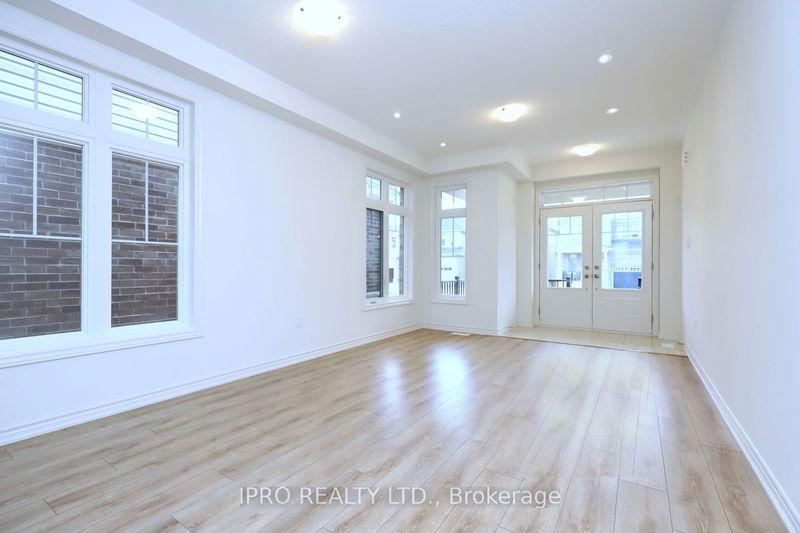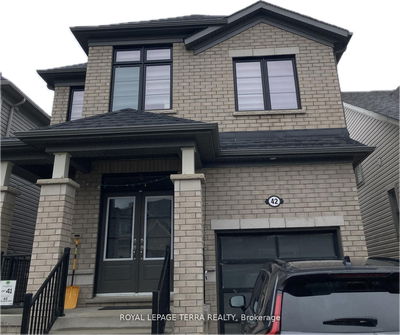Welcome to this spacious 4-Bedroom, 3 Bathroom, 2,055 SqFt. (Per Bulders Plan), brand new home in the Storybrook neighbourhood of Fergus. The home is decorated in designer neutral tones. Large windows bring lots of natural light into the home. There is parking for two cars. Main floor is Open Concept Living/Dining room flowing through to the Eat-in Kitchen/Family Room. A gas fireplace is the focal point of the family room. A sliding door from the breakfast nook leads out to the sun filled backyard. Make your way upstairs to the private area of this home. The primary bedroom has a large walk-in closet and 4-pc ensuite with both a soaker tub and glass shower. The smaller bedroom would be a great home office or nursery. There are two other bedrooms and a 4-pc bathroom. The most convenient aspect of the second floor is the spacious laundry room. The basement is currently unfinished but makes for a great storage area. Tenant is responsible for utilities.
Property Features
- Date Listed: Tuesday, August 22, 2023
- Virtual Tour: View Virtual Tour for 50 Spicer Street
- City: Centre Wellington
- Neighborhood: Fergus
- Full Address: 50 Spicer Street, Centre Wellington, M1N 0H7, Ontario, Canada
- Living Room: Laminate, Combined W/Dining, Pot Lights
- Kitchen: Tile Floor, Quartz Counter, Open Concept
- Listing Brokerage: Ipro Realty Ltd. - Disclaimer: The information contained in this listing has not been verified by Ipro Realty Ltd. and should be verified by the buyer.














































