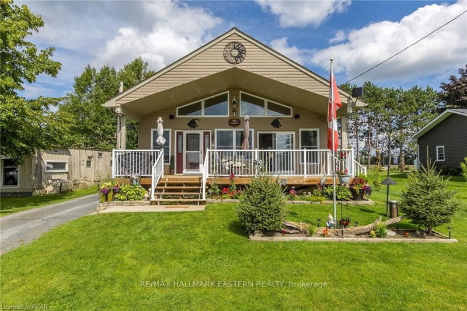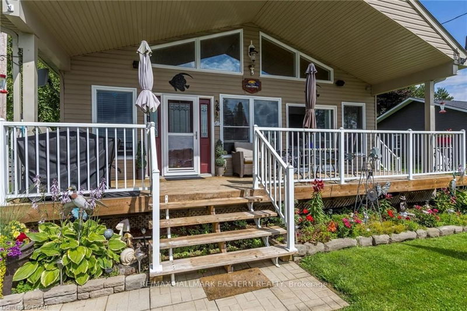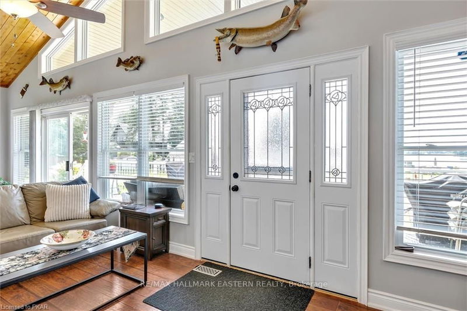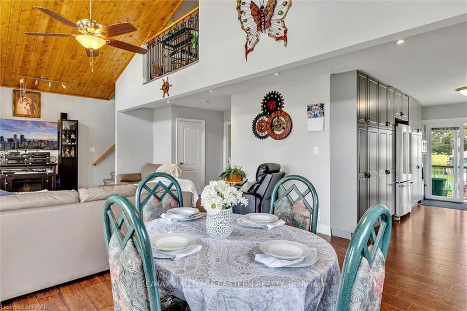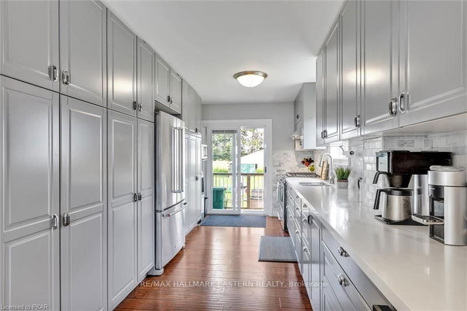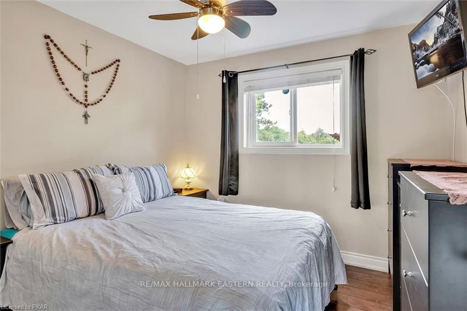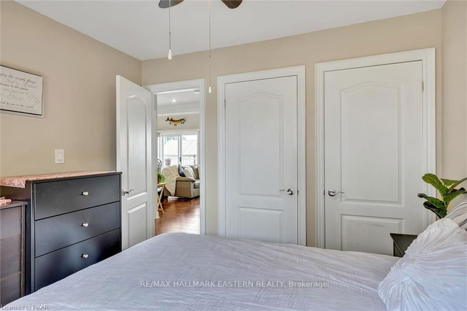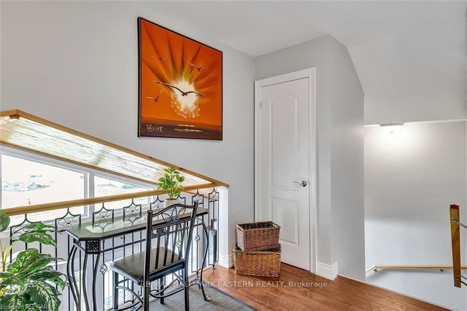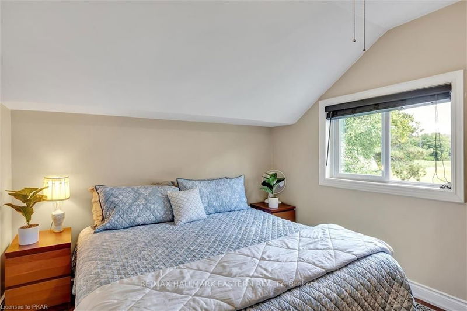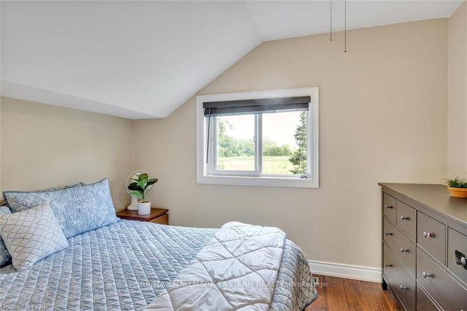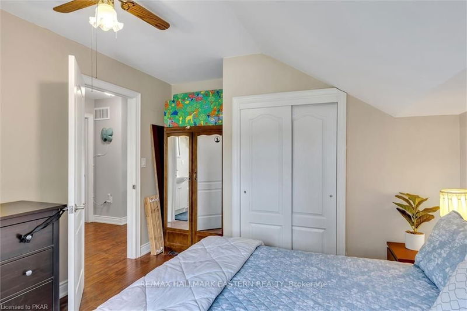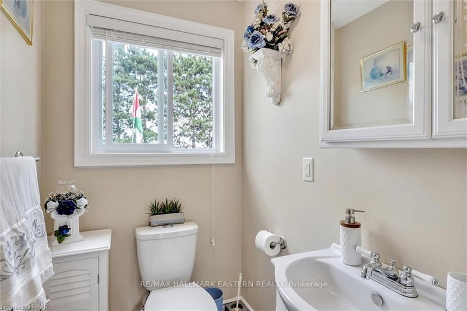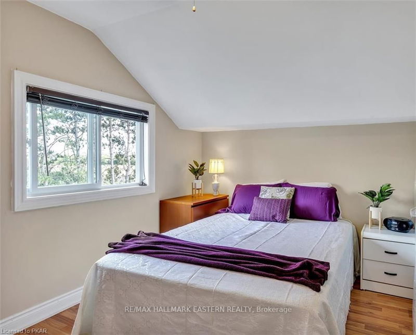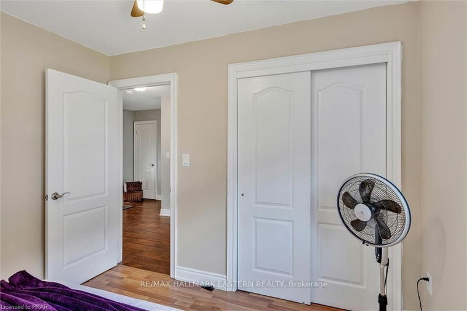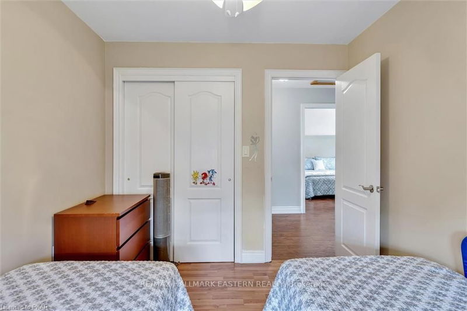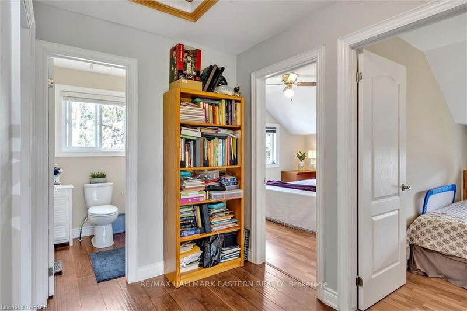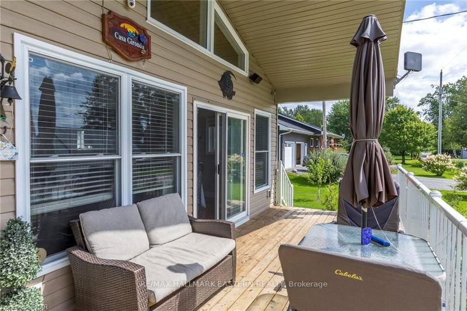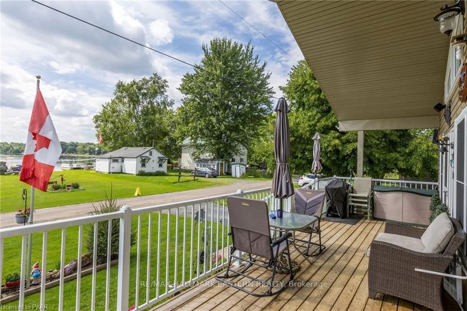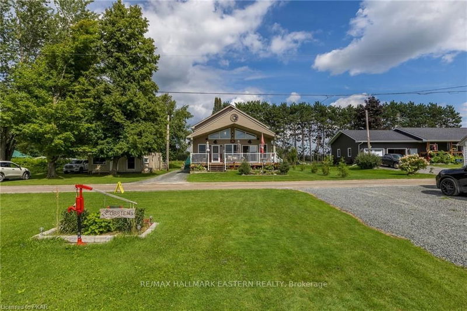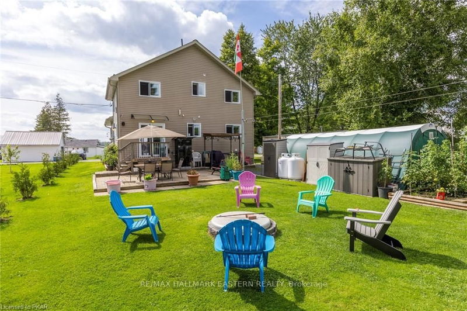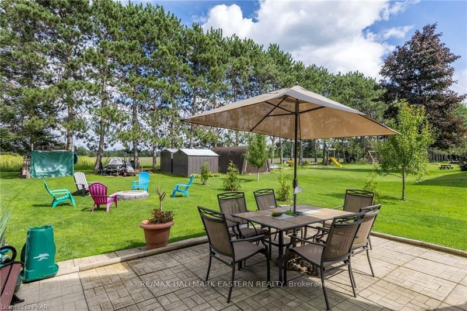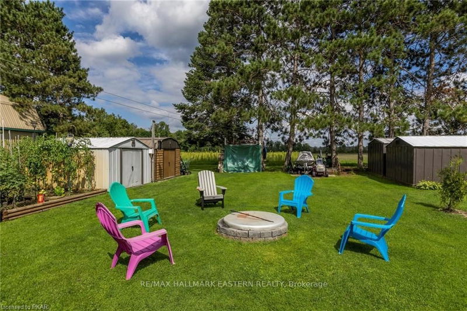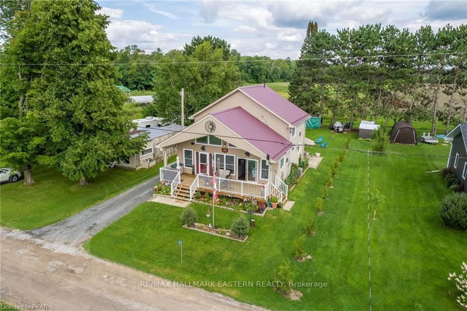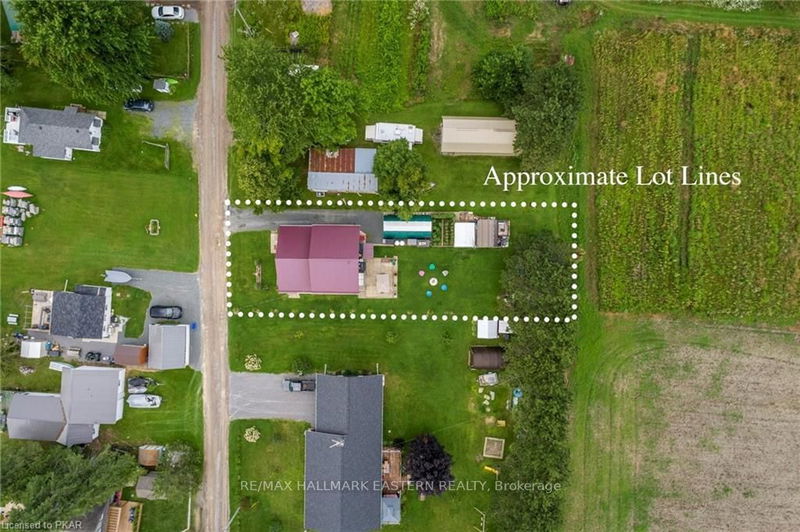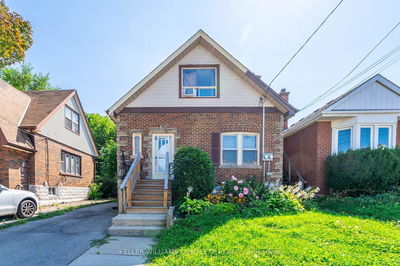Welcome to 203 Lake Rd., a charming 1.5-story retreat with 4 beds and 2 baths, perfect for families and entertaining. This home features an open concept design with cathedral ceilings, creating an inviting atmosphere flooded with natural light. Enjoy stunning lake views through a wall of windows, providing a daily spectacle of vibrant sunsets. The galley kitchen with quartz counter tops offers ample space for culinary pursuits This home has been meticulously maintained inside and out with beautifully landscaped gardens. The property is not just beautiful but also designed for durability, featuring a low-maintenance metal roof. Don't hesitate to book your viewing today. It's an absolute pleasure to show
Property Features
- Date Listed: Wednesday, August 16, 2023
- Virtual Tour: View Virtual Tour for 203 Lake Road
- City: Trent Hills
- Neighborhood: Campbellford
- Major Intersection: County50 14 Line, L Lake Rd203
- Full Address: 203 Lake Road, Trent Hills, K0K 2M0, Ontario, Canada
- Kitchen: Ground
- Listing Brokerage: Re/Max Hallmark Eastern Realty - Disclaimer: The information contained in this listing has not been verified by Re/Max Hallmark Eastern Realty and should be verified by the buyer.

