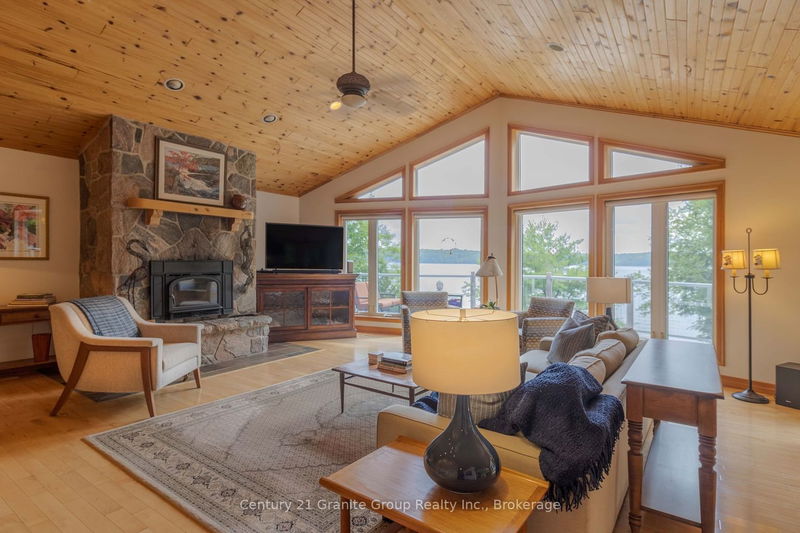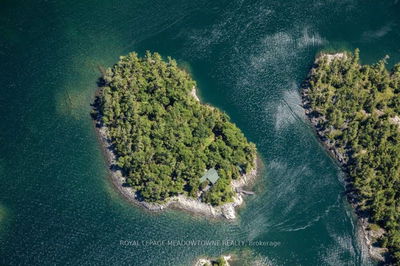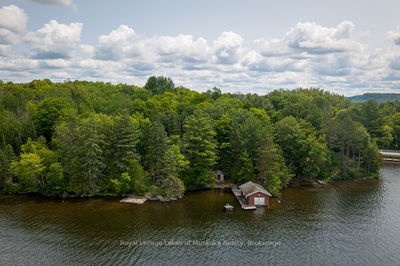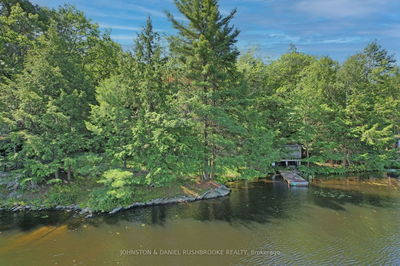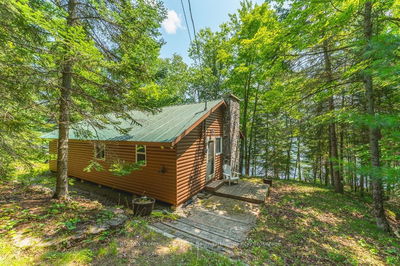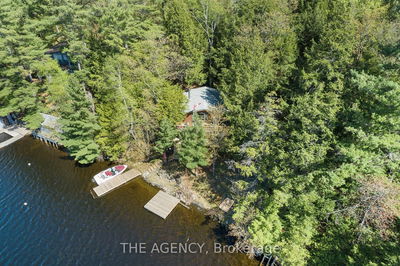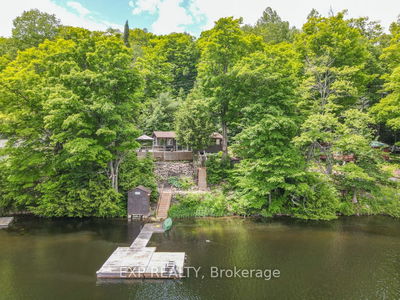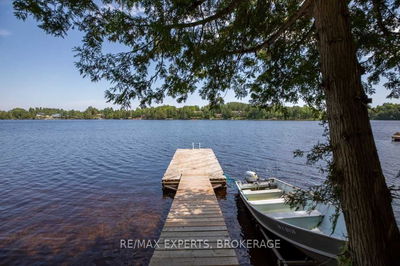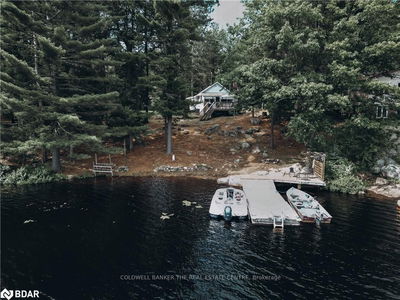Luxury cottage or home on Gull Lake with over 3500 SF of living space, 4 bedrooms & 3 baths. Enter through the custom stained glass front door & into the open concept principal rooms. The living area features breathtaking views through floor to ceiling windows & wood burning fireplace. Walk straight through into the kitchen & dining area, with a large bay window, wood cupboards with several stained glass doors, granite countertops & stainless steel appliances. The winterized sunroom has a propance stove & walkouts to the front deck & lakeside deck. The main floor primary suite features a walkout to the lakefront deck, 4 pc bath. The lower level sits partially above grade with 2 walkouts to the lakefront gardens & patio. This level has a large & bright rec room with propane fireplace, has 2 bedrooms on the lakeside, & 3 pc bath. Plus a large garage with space for 2 cars & a boat.
Property Features
- Date Listed: Monday, August 07, 2023
- City: Minden Hills
- Major Intersection: Deep Bay Rd & Rackety Trail Rd
- Kitchen: Cathedral Ceiling, Hardwood Floor, Skylight
- Living Room: Cathedral Ceiling, Hardwood Floor, Fireplace
- Listing Brokerage: Century 21 Granite Group Realty Inc., Brokerage - Disclaimer: The information contained in this listing has not been verified by Century 21 Granite Group Realty Inc., Brokerage and should be verified by the buyer.


































