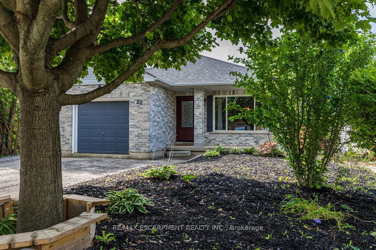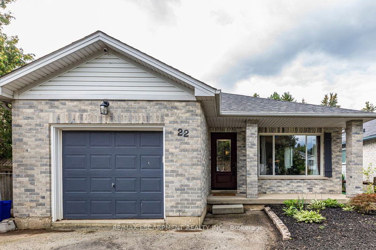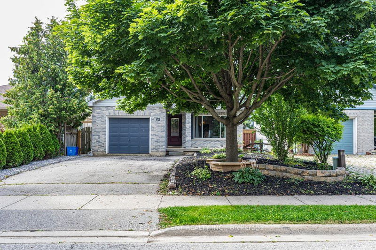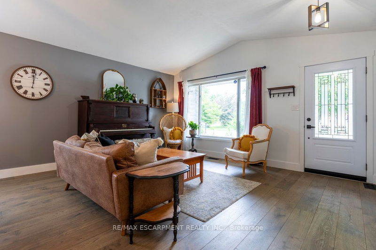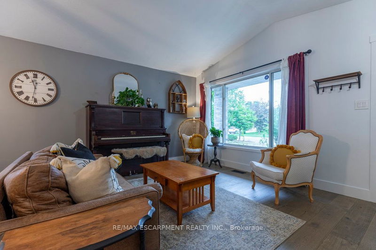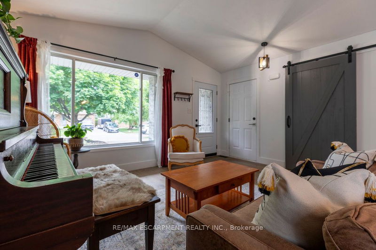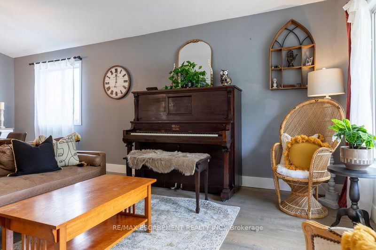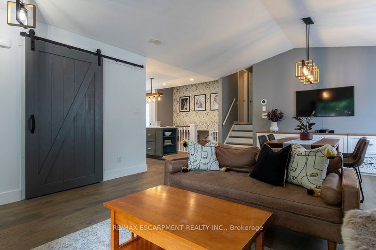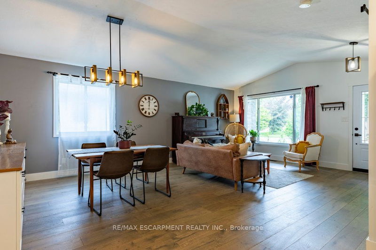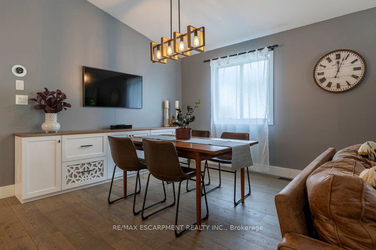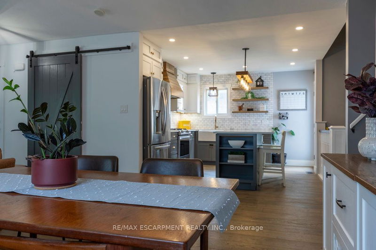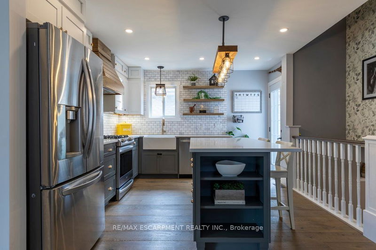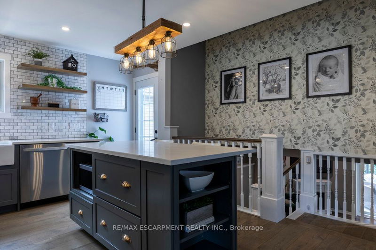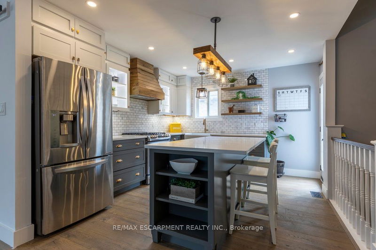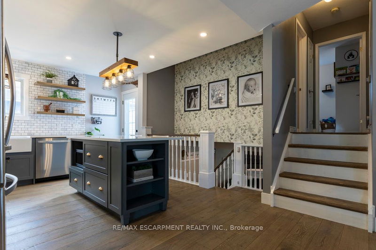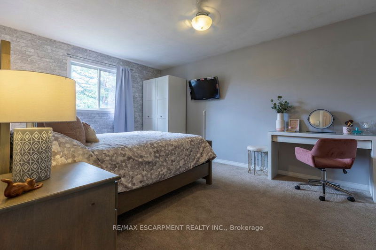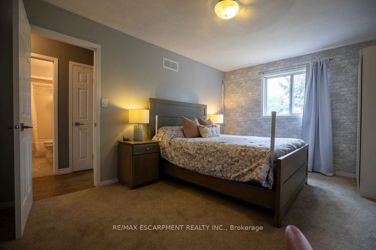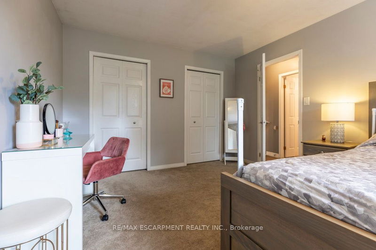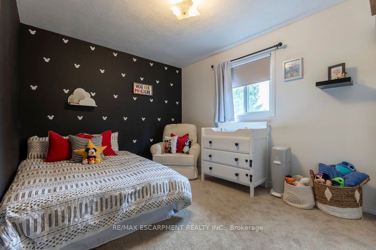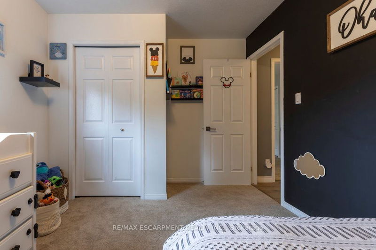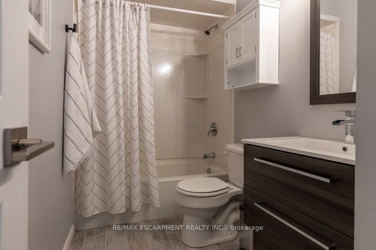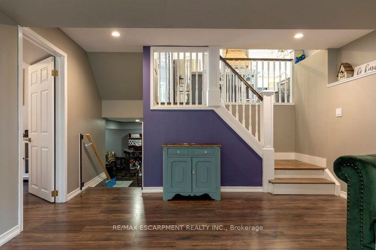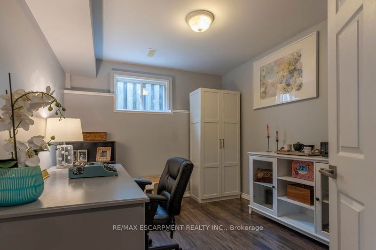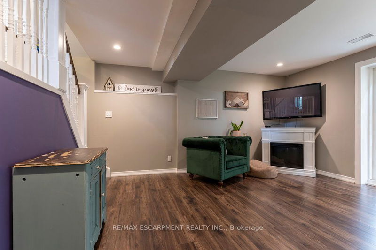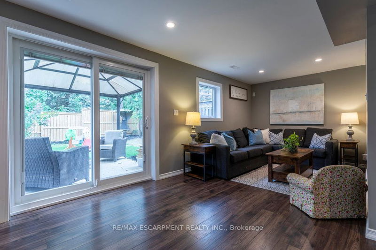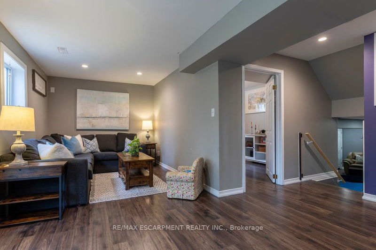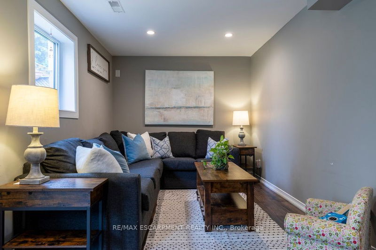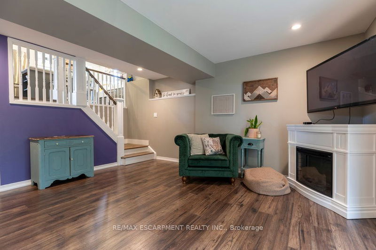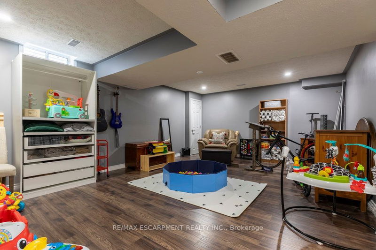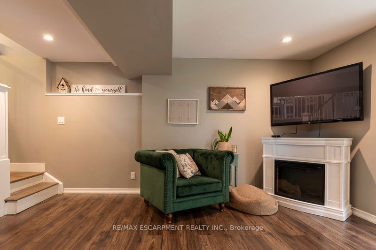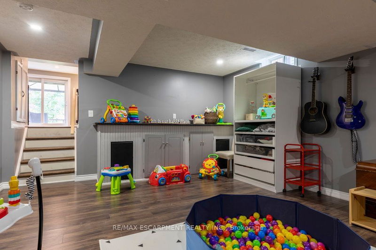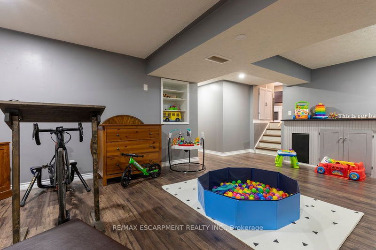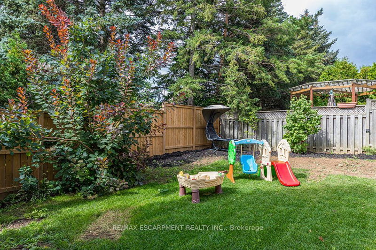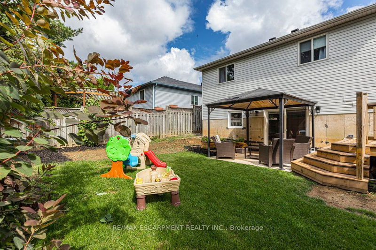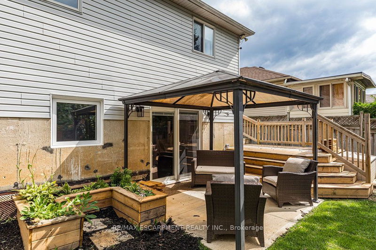This stunning 4 level backsplit offers more than 2100 sqft of living space, lots of natural light and spacious rooms with a modern flare. The main level offers beautiful open concept living & dining room with vaulted ceilings, gorgeous chefs kitchen with large island that overlooks the family room. Two good sized bedrooms on the upper level with modern 4 pc bath. The family room offers lots of natural light and new patio doors that lead out to private yard and gazebo. The third bedroom off the family room could be used as a home office or perfect teenage retreat or potential in-law suite. From there, head down to the fully finished basement with rec room and 3pc bath. Lots of storage throughout the home. Situated on a quiet street close to the link, schools and all amenities. Fantastic value.
Property Features
- Date Listed: Monday, August 21, 2023
- City: Hamilton
- Neighborhood: Villages of Glancaster
- Major Intersection: Silverbirch To Whiterock
- Living Room: Main
- Kitchen: Main
- Family Room: Lower
- Listing Brokerage: Re/Max Escarpment Realty Inc. - Disclaimer: The information contained in this listing has not been verified by Re/Max Escarpment Realty Inc. and should be verified by the buyer.

