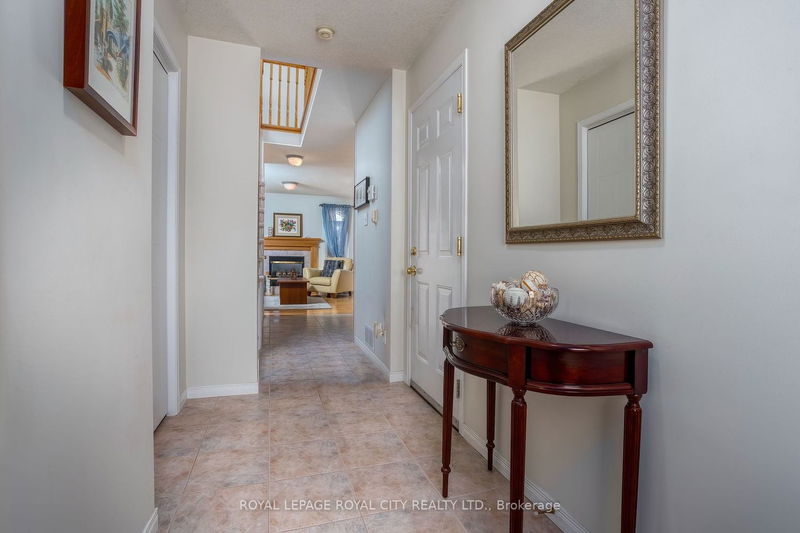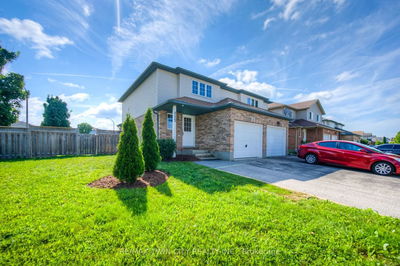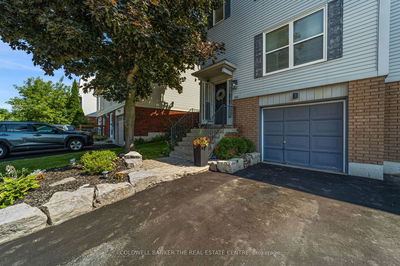3 spacious bedrooms, 1.5 bathrooms and offers an impressive 1405 sq ft that you will definitely appreciate. Located steps away from parks and trails, 110 Silurian boasts a serene setting while still being within easy reach of all the amenities you need. Striking hardwood floors that extend throughout the main floor, projecting a warm, homey ambiance. The well-equipped kitchen is a sight to behold for any food enthusiast featuring a convenient breakfast bar and original oak cabinets with ample storage. Open-concept living and dining area perfect for entertaining guests or relaxing with family. This distinctive property sports two fireplaces, effortlessly setting the mood for warm family talks during chilly evenings. This is further extended with a finished basement that opens a gateway for an entertainment area or a recreational room aligned exactly to your liking. Outside, you can soak up the sun on your private gazebo and enjoy the huge fenced backyard for any upgrades you may want.
Property Features
- Date Listed: Wednesday, August 23, 2023
- Virtual Tour: View Virtual Tour for 110 Silurian Drive
- City: Guelph
- Neighborhood: Grange Hill East
- Major Intersection: Starwood Dr & Silurian Dr
- Full Address: 110 Silurian Drive, Guelph, N1E 7G2, Ontario, Canada
- Living Room: Combined W/Dining, Hardwood Floor
- Kitchen: Ceramic Floor, Breakfast Bar
- Family Room: Broadloom
- Listing Brokerage: Royal Lepage Royal City Realty Ltd. - Disclaimer: The information contained in this listing has not been verified by Royal Lepage Royal City Realty Ltd. and should be verified by the buyer.






































































