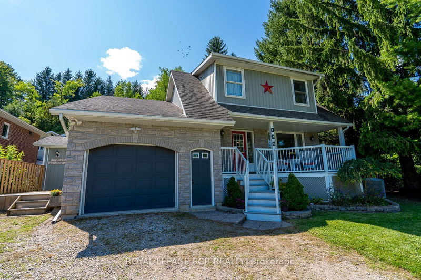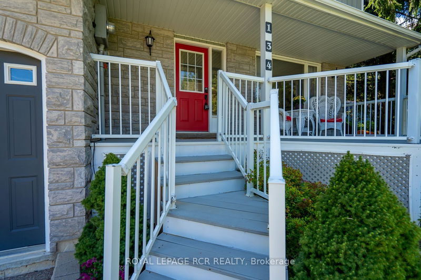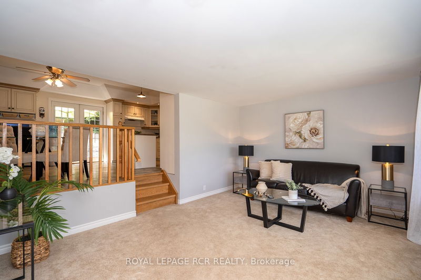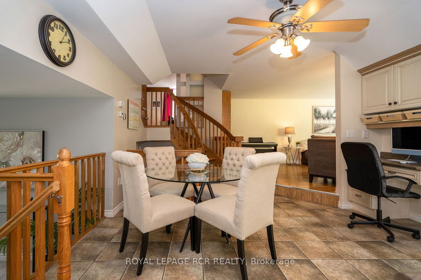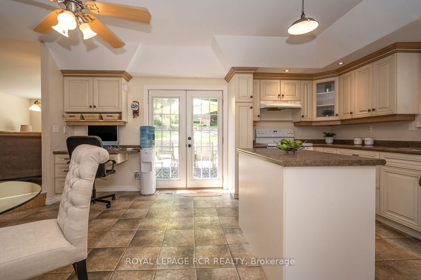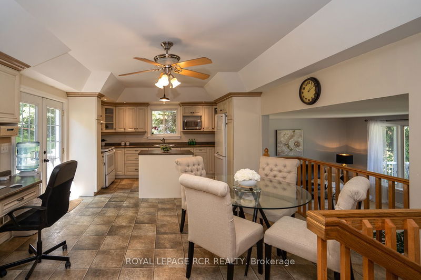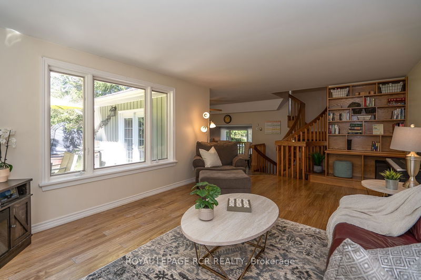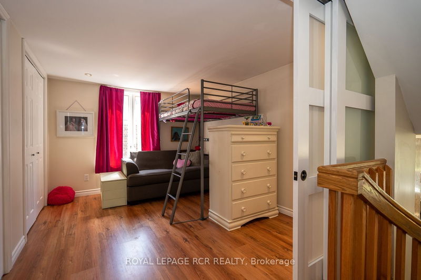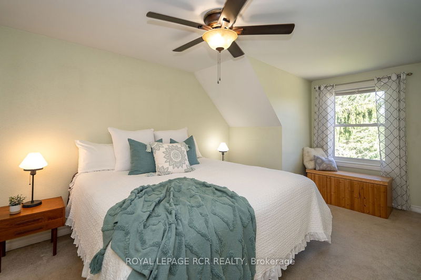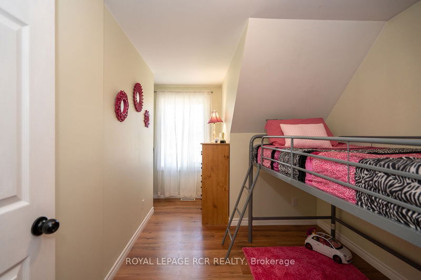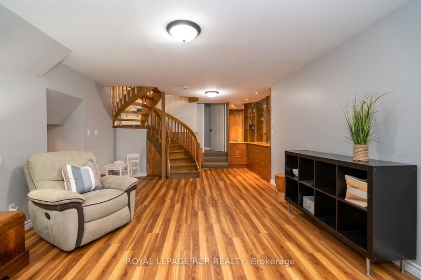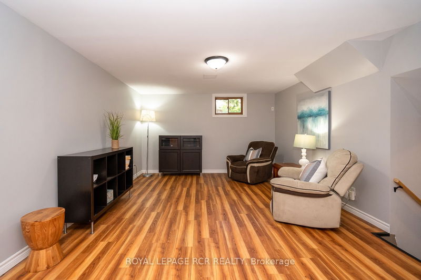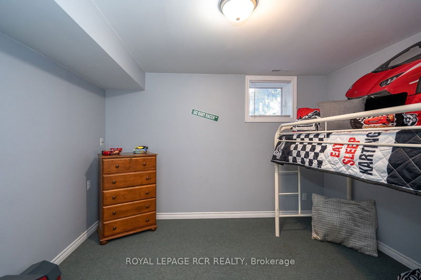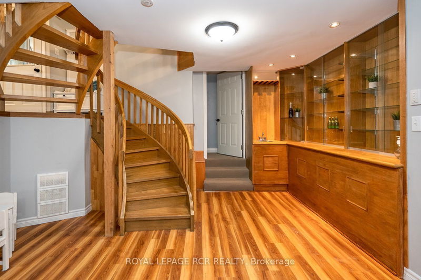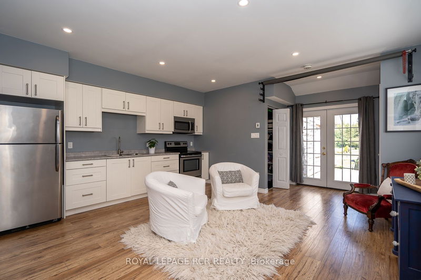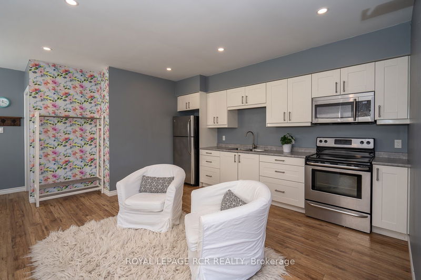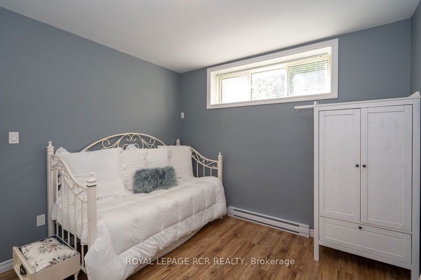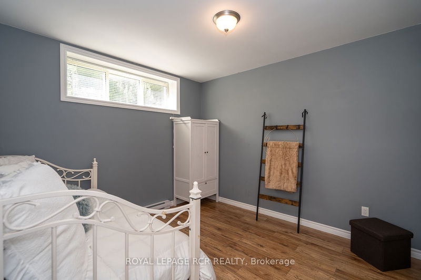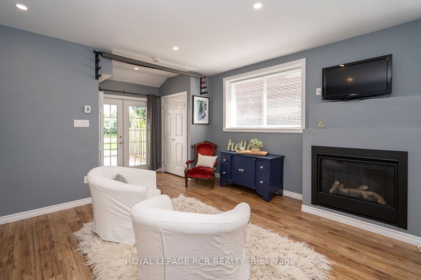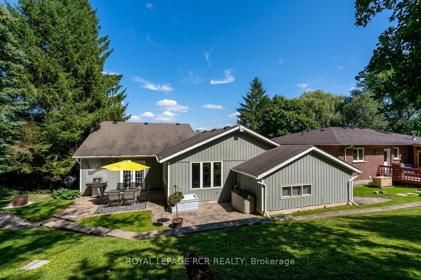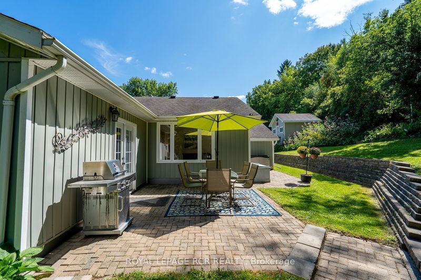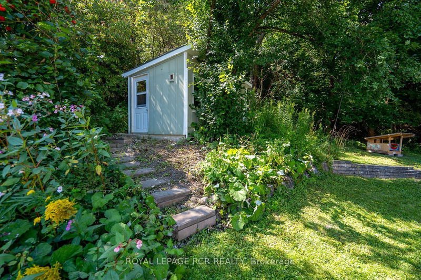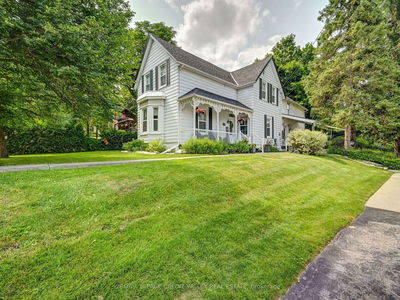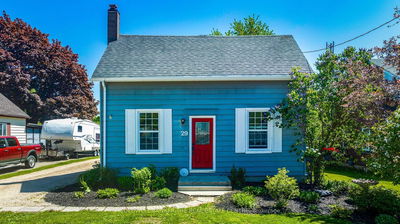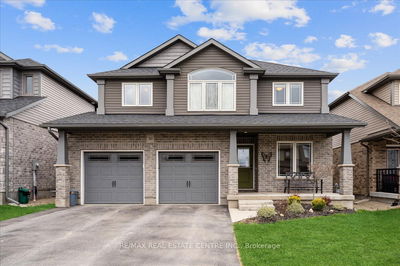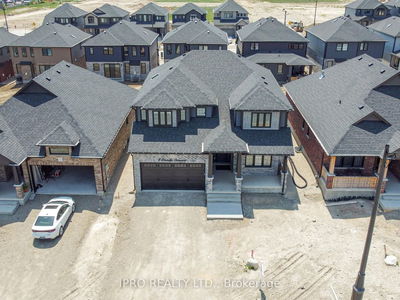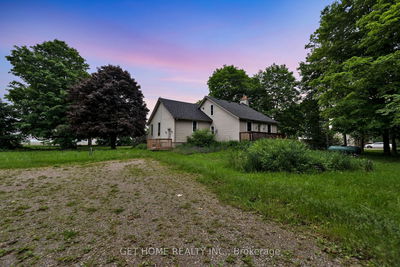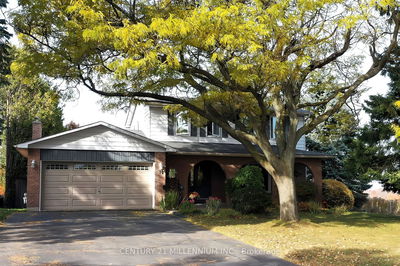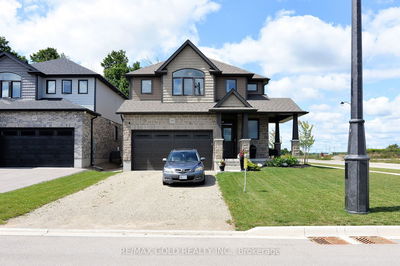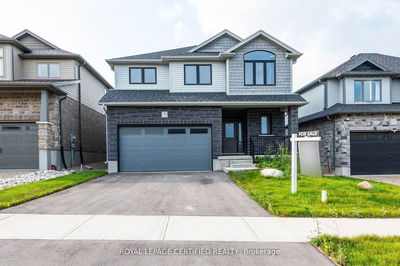Spacious custom-built home with an above grade legal apartment/in-law suite, which is completely separate from the main home. This Craftsman Style split-level home was custom built in 2006, and is perfect for a growing family. Enjoy the best of both worlds with large principal rooms & an open concept layout, yet multiple spaces for functional family living. You'll love how the eat-in kitchen has a walk-out to the rear yard, where you'll find a private oasis with stone patio and cute cottage like shed. Enjoy the best of what Grand Valley has to offer by being Steps from the Grand River for Fishing and kayaking, or just a short walk to downtown for shopping. A very unique offering, must be seen to be fully appreciated!
Property Features
- Date Listed: Wednesday, August 23, 2023
- Virtual Tour: View Virtual Tour for 134 Emma Street S
- City: East Luther Grand Valley
- Neighborhood: Grand Valley
- Major Intersection: Main (Cty Rd 25)/Emma
- Full Address: 134 Emma Street S, East Luther Grand Valley, L9W 5P9, Ontario, Canada
- Living Room: Open Concept, Sunken Room, Broadloom
- Kitchen: Centre Island, O/Looks Backyard, Walk-Out
- Family Room: O/Looks Backyard, Laminate
- Living Room: Laminate, Large Window, Gas Fireplace
- Kitchen: Laminate, Open Concept, W/O To Deck
- Listing Brokerage: Royal Lepage Rcr Realty - Disclaimer: The information contained in this listing has not been verified by Royal Lepage Rcr Realty and should be verified by the buyer.


