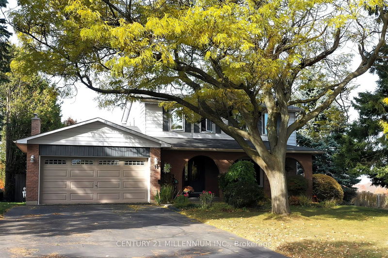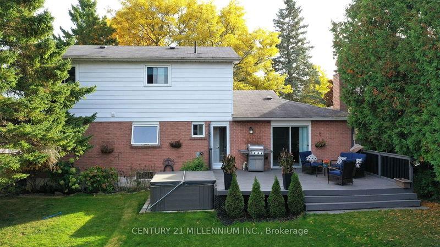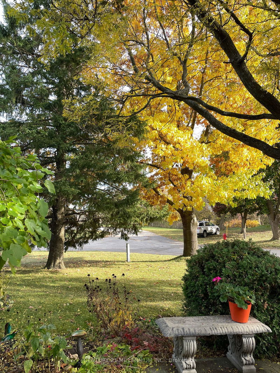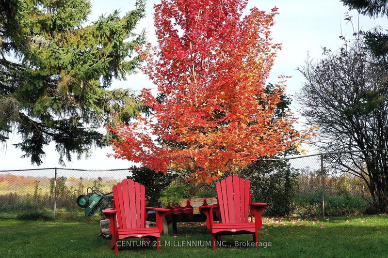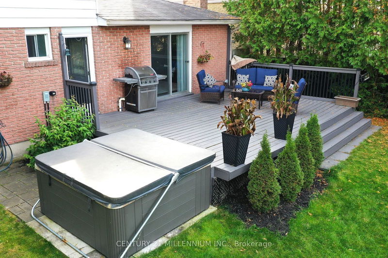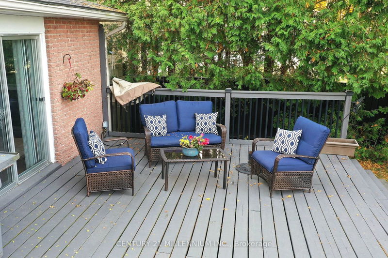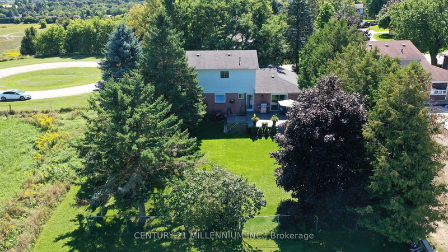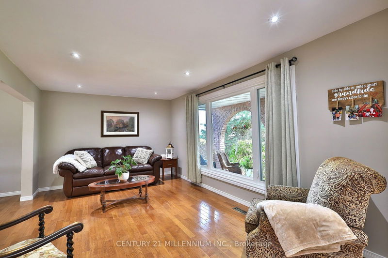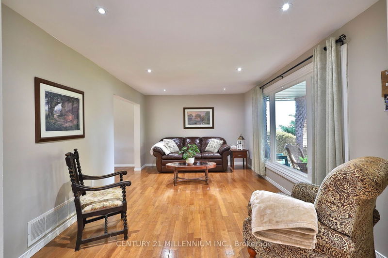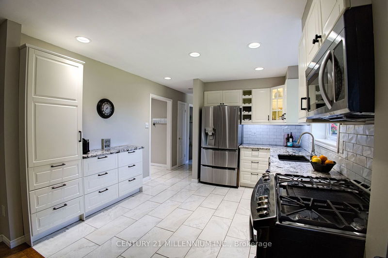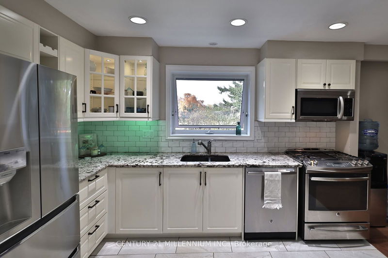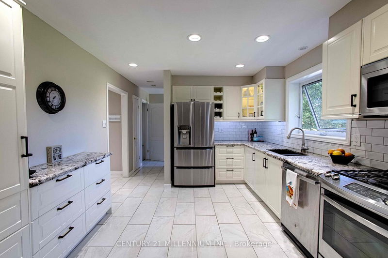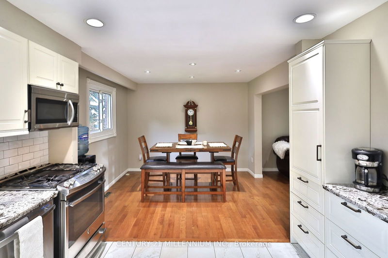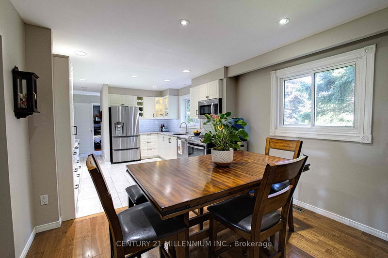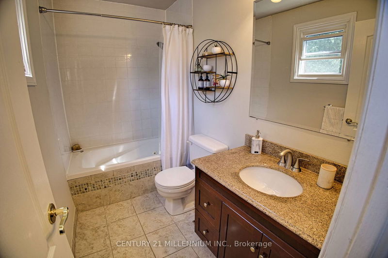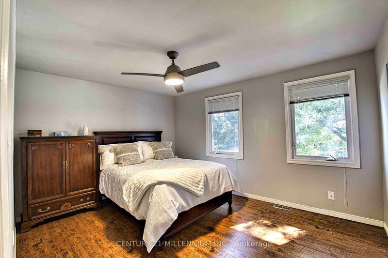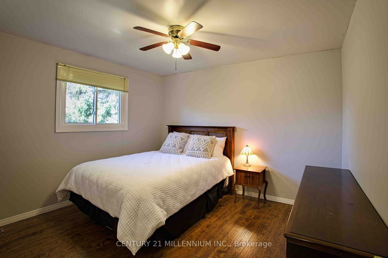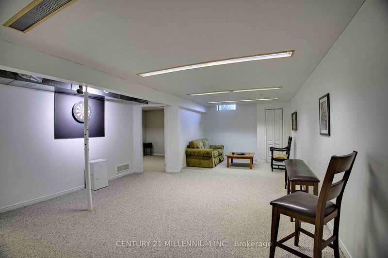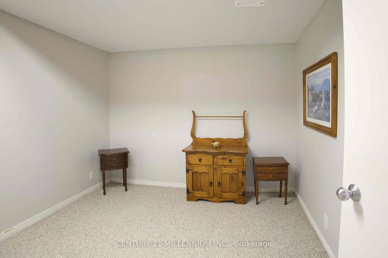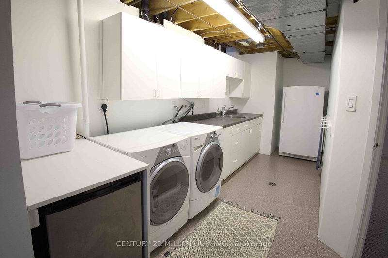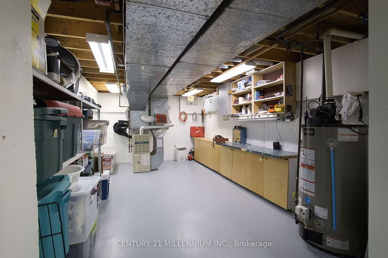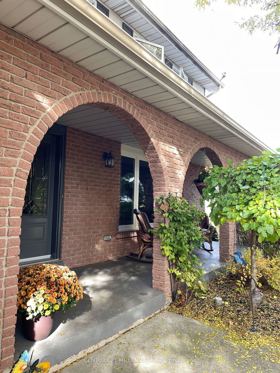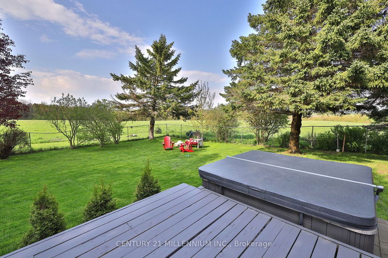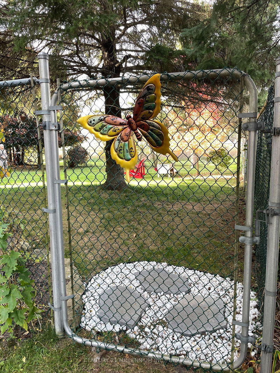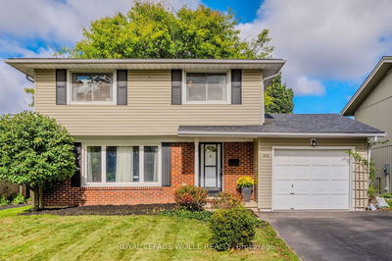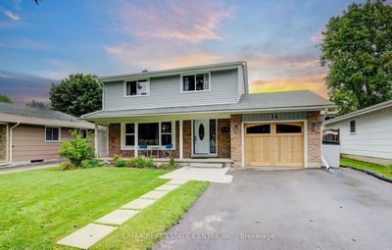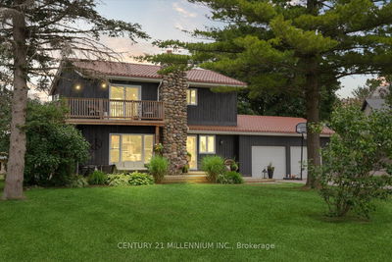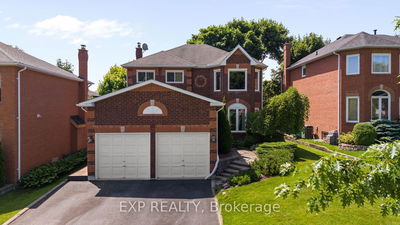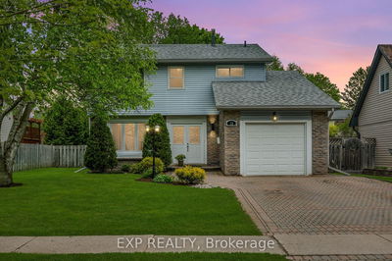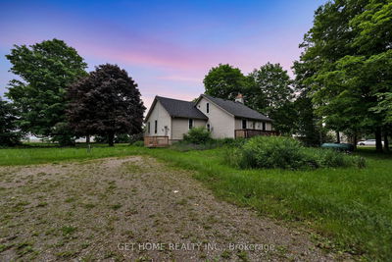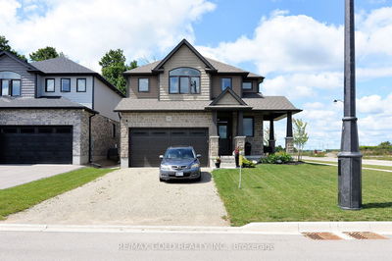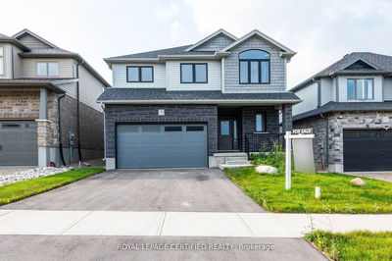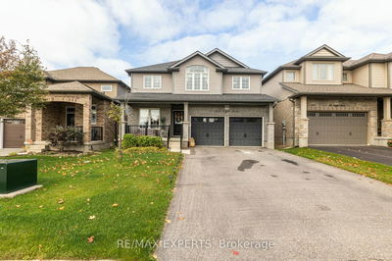Welcome to this lovely 4 bedroom Grand Valley home situated on a large in-town lot (59.57x125.12) with mature trees & landscape. The fenced backyard is a private outdoor oasis with a large deck, hot tub & perennial gardens. The front covered verandah makes for a lovely morning or afternoon sitting area. This spacious traditional home is bright and inviting offering a formal front living room with hardwood floors, pot lighting & a south facing picture window. The modern kitchen offers granite counters, ample cupboards, stainless steel appliances & open concept with the dining area. The main floor family room offers hardwood floors, a gas fireplace and a walkout to a large deck, ideal for family gatherings. 2pc bathroom on the main floor. The basement is finished with a rec room, office or home gym space, laundry room, utility/furnace room and a 28 foot cold room!! There is a 2 car garage and 2 car paved parking! Situated very close to the Grand Valley Public School, Arena and downtown amenities, perfectly positioned for families seeking convenience and comfort. This is a must see property in a fantastic neighborhood!!
Property Features
- Date Listed: Tuesday, October 22, 2024
- Virtual Tour: View Virtual Tour for 70 Luther Road
- City: East Luther Grand Valley
- Neighborhood: Rural East Luther Grand Valley
- Major Intersection: Luther Road & County Rd 25
- Full Address: 70 Luther Road, East Luther Grand Valley, L9W 5R1, Ontario, Canada
- Living Room: Picture Window, Hardwood Floor, Pot Lights
- Kitchen: Granite Counter, Ceramic Floor, Stainless Steel Appl
- Family Room: Gas Fireplace, Walk-Out, Hardwood Floor
- Listing Brokerage: Century 21 Millennium Inc. - Disclaimer: The information contained in this listing has not been verified by Century 21 Millennium Inc. and should be verified by the buyer.

