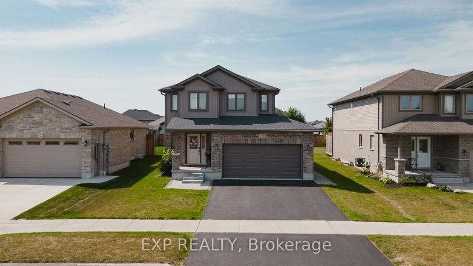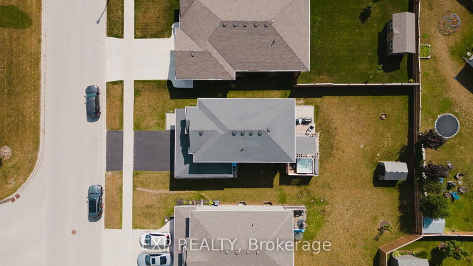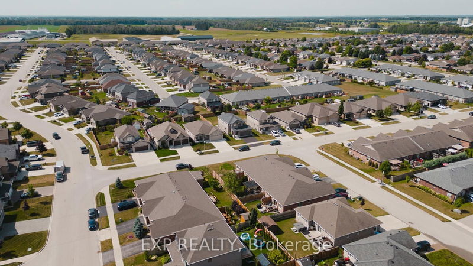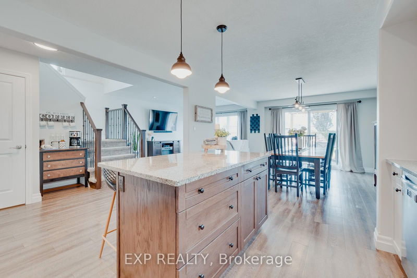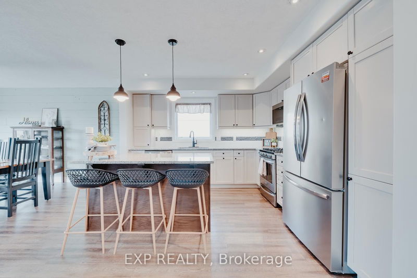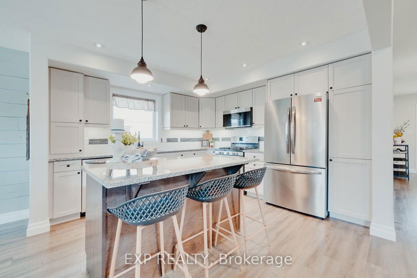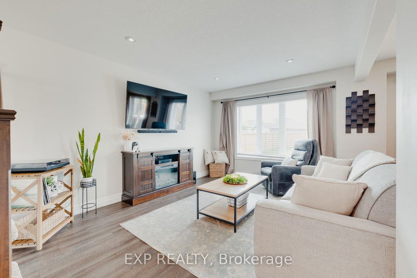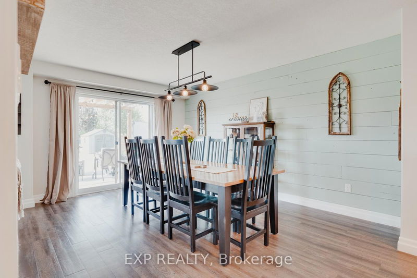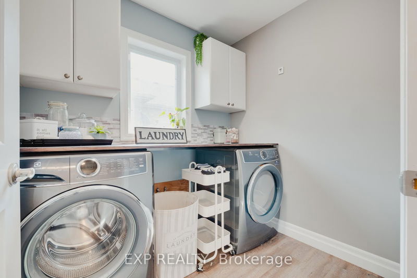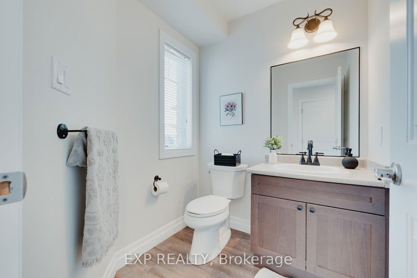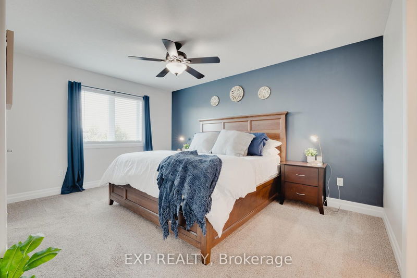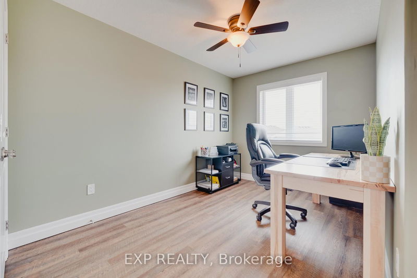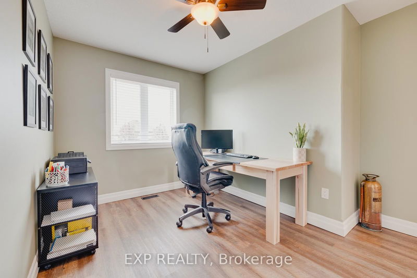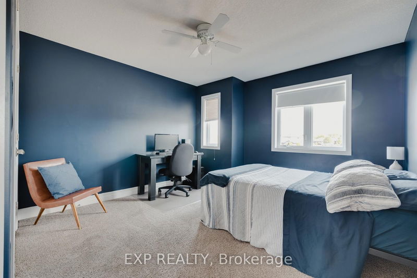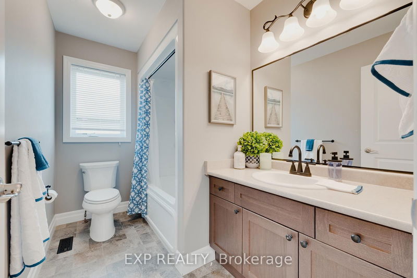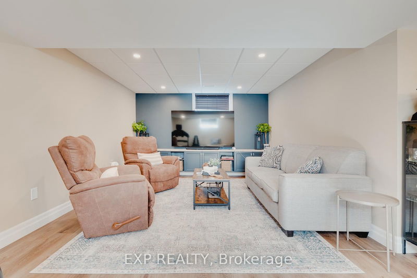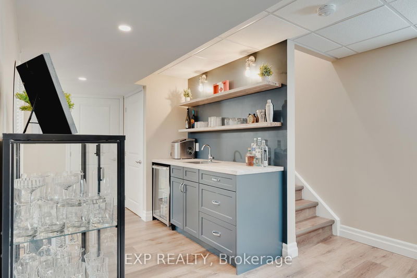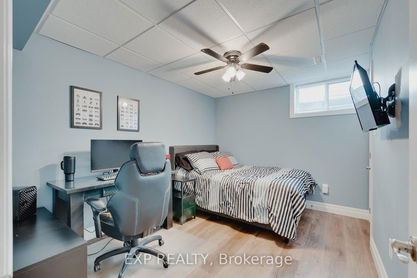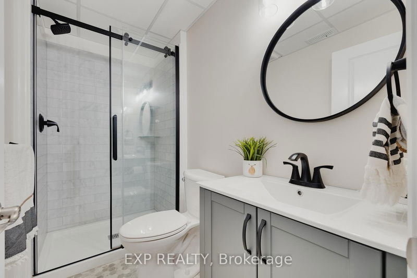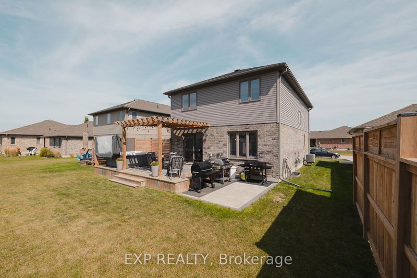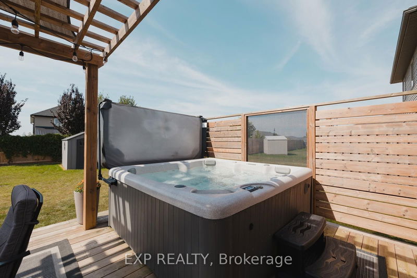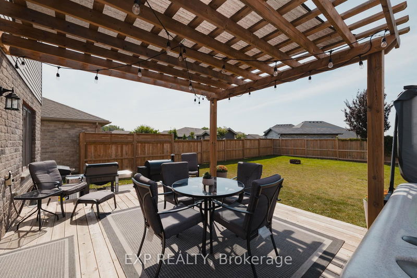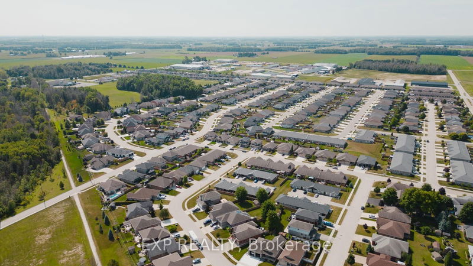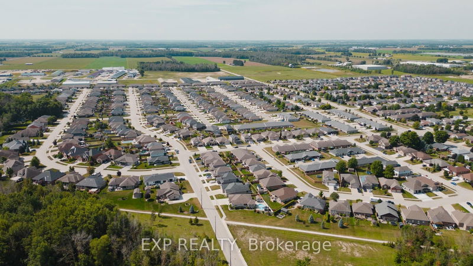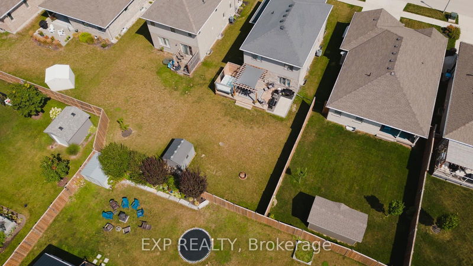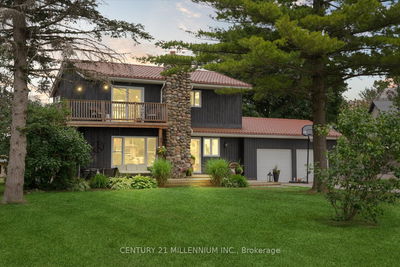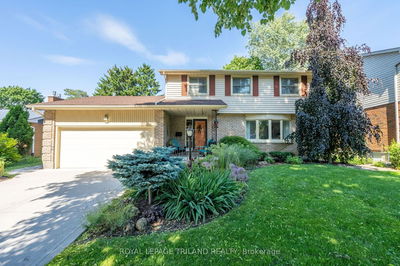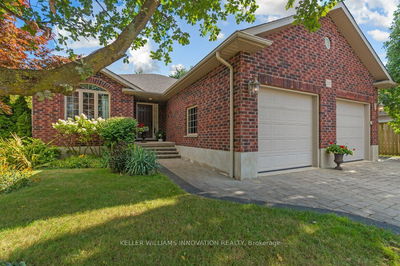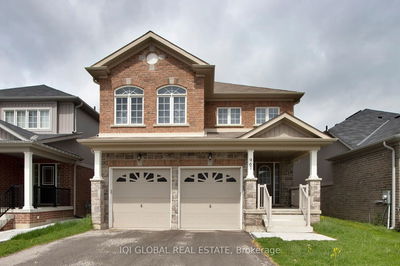Welcome to this beautiful home located in a vibrant and growing subdivision, just steps from local schools and scenic walking trails. This spacious residence features a thoughtfully designed layout with a welcoming foyer, a cozy living room, and a well-equipped kitchen with elegant granite countertops. The main floor also includes a convenient 2pc bathroom, a formal dining room, and a practical laundry area. The entire house is powered by natural gas, with the stove, dryer, and BBQ all connected to gas lines, adding convenience and efficiency. Upstairs, you'll find a primary bedroom with a 3pc ensuite bathroom, along with three additional bedrooms and a 4pc bathroom. The fully finished basement offers a versatile rec room, a bar for entertaining, an extra bedroom, and a 3pc bathroom. Additional highlights include a sodded lot, a paved driveway, central air, a garage door opener, and a Generlink Transfer Switch on the hydro line, allowing the entire house to be powered by a generator plugged into the hydro meter. All this is wrapped in a charming brick and siding exterior, making this home a perfect blend of comfort, functionality, and style.
Property Features
- Date Listed: Tuesday, September 03, 2024
- Virtual Tour: View Virtual Tour for 320 Hutton Street E
- City: North Perth
- Neighborhood: 32 - Listowel
- Full Address: 320 Hutton Street E, North Perth, N4W 0C1, Ontario, Canada
- Kitchen: Main
- Living Room: Main
- Listing Brokerage: Exp Realty - Disclaimer: The information contained in this listing has not been verified by Exp Realty and should be verified by the buyer.

